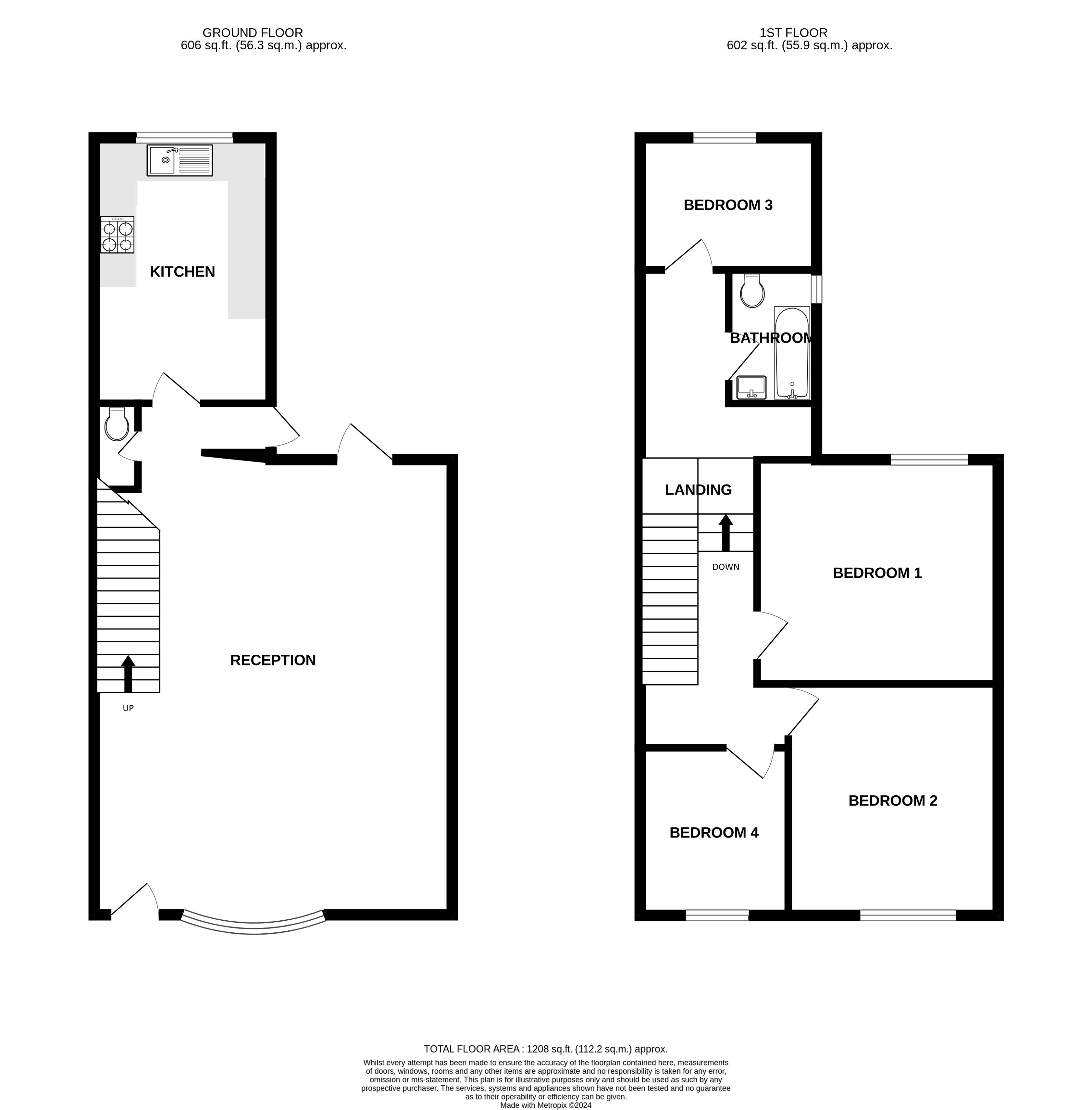Terraced house for sale in Llanover Road, London SE18
* Calls to this number will be recorded for quality, compliance and training purposes.
Property features
- Victorian Terrace House
- Four Bedrooms
- Through Reception Room
- Gas Central Heating
- Double Glazing
- Close to Woolwich Common
- Ground Floor WC
- Upstairs Bathroom
Property description
Spacious 4-Bedroom Victorian Terrace - Ideal Family Living
Discover the charm of this spacious 4-bedroom Victorian terrace, perfectly positioned within a short walk to Woolwich Common and a quick bus ride to Woolwich Town Centre rail links. This property offers an excellent opportunity for family living with its generous space and convenient location.
As you step into the entrance hall, you're greeted by a welcoming atmosphere that sets the tone for comfortable living. The through reception rooms provide versatile spaces, allowing you to create distinct areas for relaxation and entertainment. The kitchen complements the practical aspects of daily life.
Venture upstairs to find four bedrooms, each offering its own unique charm. The bathroom, a functional space, caters to the needs of a busy family. Outside, a garden stretching approximately 70ft provides a private outdoor retreat for gatherings, play, or relaxation.
Gas central heating and double glazing enhance the comfort and efficiency of this Victorian gem. With its proximity to Woolwich Common and convenient transport links, this property is a fantastic option for those seeking a harmonious blend of space and accessibility.
Early viewing is recommended to fully appreciate the potential and character of this delightful Victorian terrace. Contact us today to schedule your visit and envision the possibilities that await in this inviting family home.
Lounge (26' 2'' x 18' 10'' (7.97m x 5.74m))
Kitchen (15' 11'' x 9' 6'' (4.84m x 2.90m))
Ground Floor WC
Landing
Bedroom 1 (11' 0'' x 12' 2'' (3.35m x 3.71m))
Bedroom 2 (11' 10'' x 12' 7'' (3.61m x 3.84m))
Bedroom 3 (8' 6'' x 9' 3'' (2.60m x 2.82m))
Bedroom 4 (8' 9'' x 7' 4'' (2.67m x 2.24m))
Bathroom (7' 0'' x 4' 8'' (2.13m x 1.42m))
Garden
Property info
For more information about this property, please contact
Hi Residential, SE18 on +44 20 3641 3117 * (local rate)
Disclaimer
Property descriptions and related information displayed on this page, with the exclusion of Running Costs data, are marketing materials provided by Hi Residential, and do not constitute property particulars. Please contact Hi Residential for full details and further information. The Running Costs data displayed on this page are provided by PrimeLocation to give an indication of potential running costs based on various data sources. PrimeLocation does not warrant or accept any responsibility for the accuracy or completeness of the property descriptions, related information or Running Costs data provided here.






































.png)