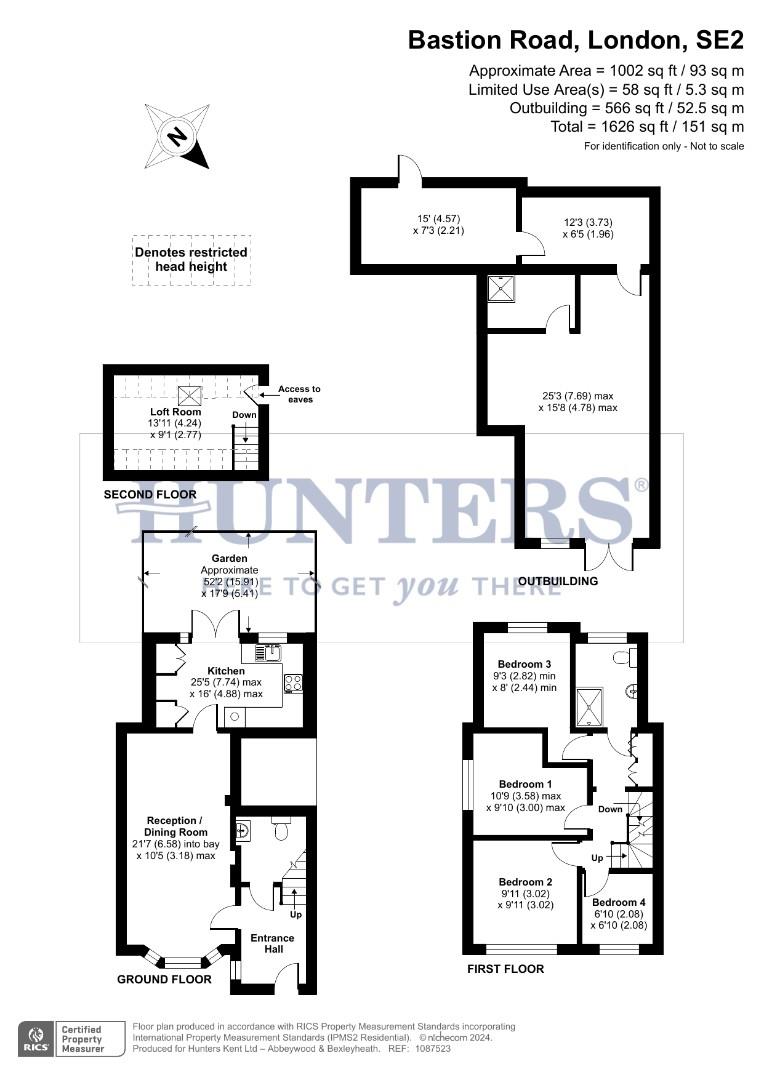Property for sale in Bastion Road, London SE2
* Calls to this number will be recorded for quality, compliance and training purposes.
Property features
- Guide price £500,000-£525,000
- Four bedroom mid terrace family home
- Modern kitchen
- Loft room
- Ground floor WC
- Off road parking
- Large outbuilding
- Modern first floor shower room
- EPC rating D
- Total floor area 102 sqm
Property description
Hunters are delighted to bring to the market this well presented bay fronted four bedroom family home offering a modern fitted kitchen, a loft room and a large outbuilding.
On the ground floor the property boasts a ground floor WC, a through lounge and a 25ft modern fitted kitchen and off of the first floor landing you will find four bedrooms and a modern shower room with stairs leading to a converted loft space.
Externally the property has an enclosed low maintenance, blocked paved rear garden with a decked seating area and a 25ft outbuilding which the current owners have partially converted in an annexe/studio with power/light and plumbing.
Additional points to note include a block paved drive to the front.
The property is within easy reach of transport links, schools and shops and must be seen to be appreciated. Call our sales team on to arrange an internal inspection.
Entrance Hall
Ground Floor Wc
Lounge/Dining Room (6.58m x 3.18m (21'7 x 10'5))
Kitchen (7.75m x 4.88m (25'5 x 16'))
First Floor Landing
Bedroom One (2.82m x 2.44m (9'3 x 8))
Bedroom Two (3.28m x 3.00m (10'9 x 9'10))
Bedroom Three (3.02m x 3.02m (9'11 x 9'11))
Bedroom Four (2.08m x 2.08m (6'10 x 6'10))
Loft Room (4.24m x 2.77m (13'11 x 9'1))
Outbuilding (7.70m x 4.78m (25'3 x 15'8))
Addition Room Forming Part Of Outbuilding (3.73m x 1.96m (12'3 x 6'5))
Additional Room Forming Part Of Outbuilding (4.57m x 2.13m.0.91m (15 x 7.3))
Off Road Parking
Rear Garden (15.90m x 5.41m (52'2 x 17'9))
Property info
For more information about this property, please contact
Hunters - Abbey Wood, SE2 on +44 20 3478 3345 * (local rate)
Disclaimer
Property descriptions and related information displayed on this page, with the exclusion of Running Costs data, are marketing materials provided by Hunters - Abbey Wood, and do not constitute property particulars. Please contact Hunters - Abbey Wood for full details and further information. The Running Costs data displayed on this page are provided by PrimeLocation to give an indication of potential running costs based on various data sources. PrimeLocation does not warrant or accept any responsibility for the accuracy or completeness of the property descriptions, related information or Running Costs data provided here.






























.png)
