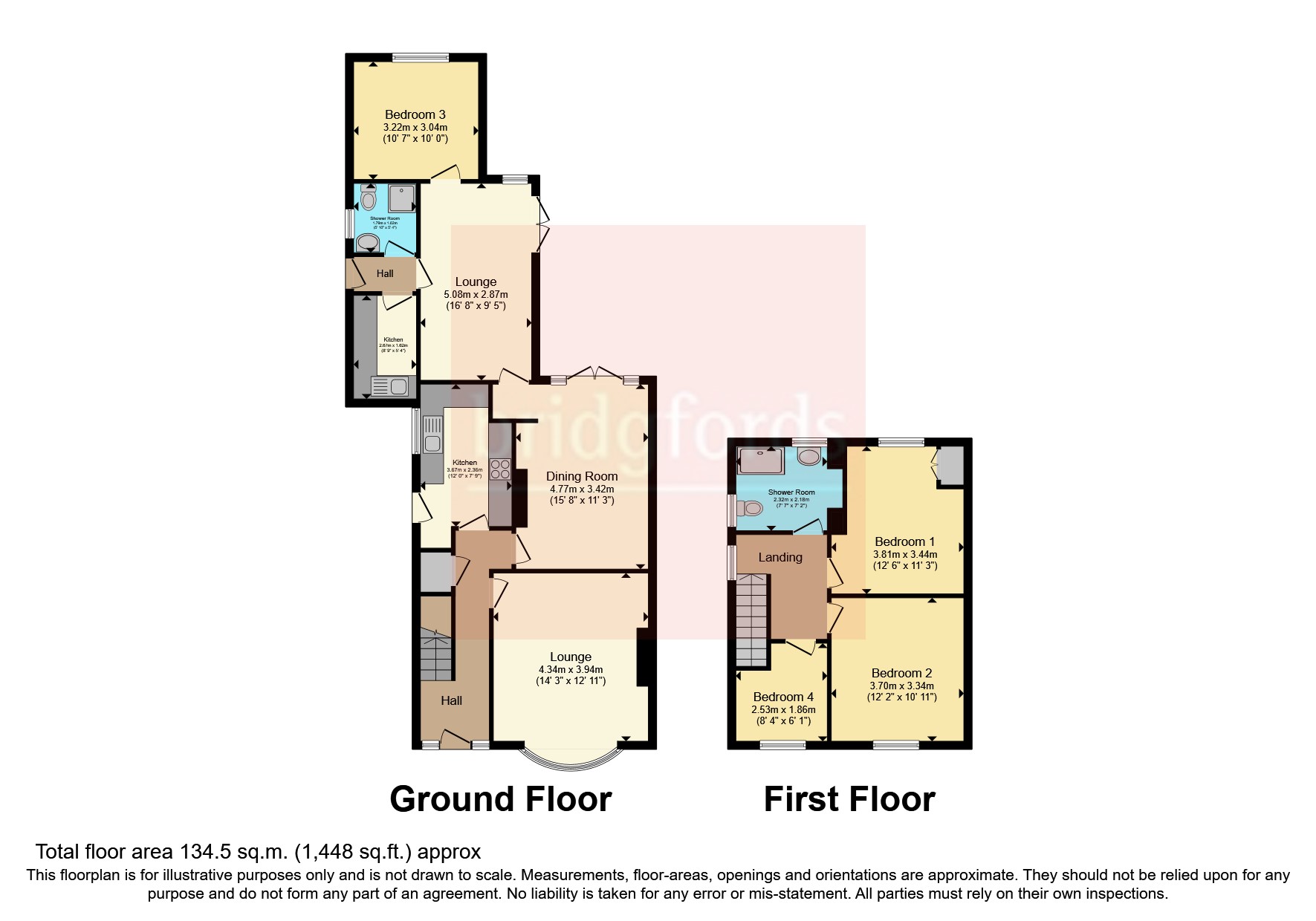Semi-detached house for sale in Barnsley Road, Wakefield, West Yorkshire WF2
* Calls to this number will be recorded for quality, compliance and training purposes.
Property features
- 3 bed Semi-detached with 1 bed annexe
- No Chain
- 2 x Reception room
- Parking for 4 cars
- Large rear garden
- Newly redecorated
- Prime location in Sandal.
- New kitchen
Property description
Stunning and rare to the marketing, this spacious 3 bed semi-detached property with 1 bed annexe and large garden to the rear. Located in the prime location of Sandal, this property offers entrance hall, lounge, dining room and kitchen to ground floor . With door leading to the 1 bed annexe with lounge, kitchen, bathroom and bedroom with patio doors to the rear garden. The annexe can be accessed by a separate door to the side of the property if needed. To the first floor the property offers 2 x double bedrooms, 1 x single bedroom and house bathroom. To the front of the property is driveway for around 4-5 cars and to the rear is a large enclosed garden with patio area, summer house with power, lawned garden with another shed, through an opening in the hedge board, the property benefits from another extra garden. The property benefits from double glazing ancentral heating.
The property is situated within close proximity to Wakefield city centre and a range of amenities including local shops, schools, bus station, Kirkgate and Sandal/Agbrigg railway stations, easy access to the motorway networks.
The property is situated in the heart of Sandal in one of the most prestigious locations in the area. There is a good range of local shops, schools and recreational facilities close at hand and a more extensive range of amenities in the nearby city centre of Wakefield. The national motorway network is readily accessible.<br /><br />
Entrance Hall
External door leads through to entrance reception hallway which has oak flooring and a useful under stairs storage cupboard. Doors leading to lounge, dining room and kitchen. Stairs to the first floor.
Lounge
Sapcious lounge with feature limestone fireplace with grate style living flame gas fire. Feature bay window and central heating radiator
Kitchen
Fitted with modern high gloss wall and base units with complementary work surfaces. 1 1/2 bowl mixer sink, integrated dishwasher, tiled splashback and under counter spotlights. Range style gas cooker with extractor over. An external door leading out to the side of the property.
Dining Room
Dining room with French doors lead through to the rear garden and an internal door leads to the inner hall. Oak flooring and central heating radiator
Inner Hall
Leading to the 1 bed annexe
Annexe Lounge
Annexe lounge with wood effect flooring. Doors leading to annex bedroom and side entrance hall. French doors to rear garden and central heating radiator
Annexe Kitchen
Fitted with modern high gloss wall and base units and granite work surfaces. 1 1/2 bowl stainless steel sink and pluming for automatic washing machine.
Annexe Shower Room
Shower room with three piece luxury suite including WC, hand wash basin and walk in shower. Complementary porcelain tiled walls and floor.
Annexe Bedroom
Double bedroom with wonderful views over rear garden, with double glazed window and central heating radiator
Bedroom
Double bedroom with fitted wardrobes to one wall and lovely views across fields. With double glazed window and central heating radiator
Bedroom
Double bedroom with fitted wardrobes to one wall. Lovely views over rear garden. With double glazed window and central heating radiator
Bedroom
Large single bedroom with double glazed window and central heating radiator
Bathroom
Contains a luxury three piece white suite including WC, hand wash basin and walk in shower. Feature mirror and radiator and double glazed window. Complementary porcelain tiled walls and floor.
Outside
To the front of the property is a large tarmac driveway providing off road parking for several cars and a Yorkshire stone pathway. To the rear is an enclosed garden offering a high degree of privacy. Lovely paved patio area and raised lawned area surrounded by mature trees and shurbs. A feature summerhouse and garden shed is also situated in the rear garden. Hiding behind the hedge row in the rear garden through a gap is the secret garden which must be viewed
Property info
For more information about this property, please contact
Bridgfords - Wakefield Sales, WF1 on +44 1924 842496 * (local rate)
Disclaimer
Property descriptions and related information displayed on this page, with the exclusion of Running Costs data, are marketing materials provided by Bridgfords - Wakefield Sales, and do not constitute property particulars. Please contact Bridgfords - Wakefield Sales for full details and further information. The Running Costs data displayed on this page are provided by PrimeLocation to give an indication of potential running costs based on various data sources. PrimeLocation does not warrant or accept any responsibility for the accuracy or completeness of the property descriptions, related information or Running Costs data provided here.




























.png)
