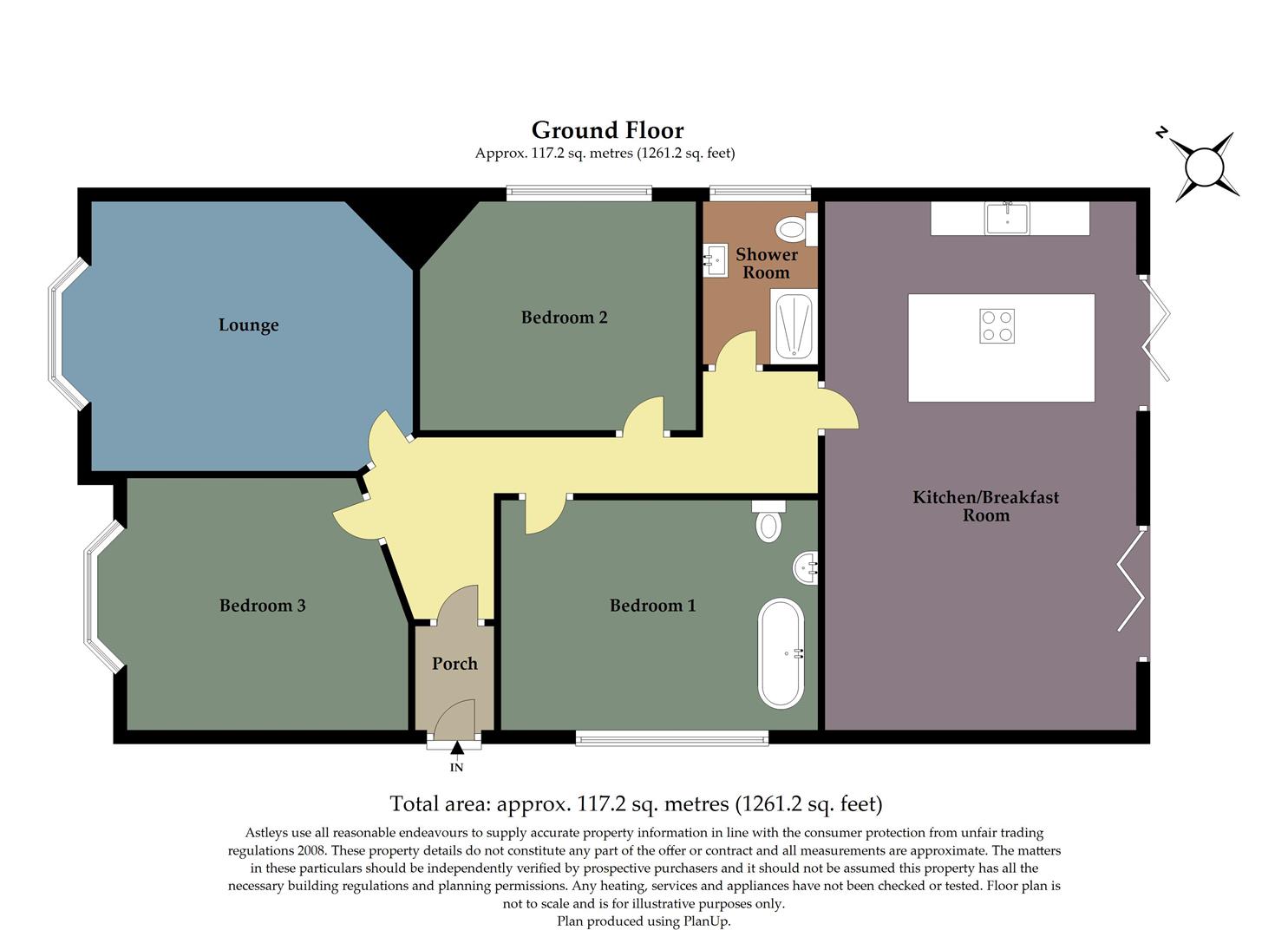Detached bungalow for sale in Caswell Road, Caswell, Swansea SA3
* Calls to this number will be recorded for quality, compliance and training purposes.
Property features
- Three bedroom detached family home just A moments walk from caswell bay and langland bay
- Must be seen & sold with no onward chain
- Highly sought after location
- 1261 sq ft internal footprint
- Impressive plot size of 0.17 acres
- Two bathrooms
- Bishopston comprehensive school catchment area
- Driveway parking for several vehicles
- Private rear garden
- EER rating - C
Property description
Welcome to 22 Caswell Road, a captivating, extended 3 double-bedroom detached home that defies expectations with its spacious layout. Meticulously refurbished to a high specification, this lovely home offers a delightful blend of modern aesthetics and functional design. The highlight of the property is a stunning open-plan kitchen/living/dining room, complete with a large breakfast island and two sets of bifold doors that seamlessly connect to the spacious rear garden.
The interiors boast a flawless finish, characterised by walnut doors, oak flooring, anthracite radiators, throughout, and a cosy log burner in the living room. The main bedroom is a true retreat, featuring a remarkable open-plan en-suite adorned with a beautiful stand-alone bath and colorful tiles. While a beautifully appointed bathroom caters to the comfort of all occupants. The entire property has been rewired, replumbed and extended during 2023 and has planning permission granted for a second storey extension adding further potential. Planning Ref: 2019/2168/ful
The property is nestled in the picturesque surroundings of Caswell, and enjoys a prime location just a stone's throw away from Caswell Bay, Langland Bay, Mumbles, and the Langland Bay Golf Club. The area is renowned for its coastal charm, offering residents the opportunity to indulge in the beauty of nearby beaches and the tranquility of the Mumbles. With convenient access to amenities and leisure options, this residence is ideally situated for those seeking a balance of natural serenity and urban convenience. Parking for multiple cars and a generously sized garden further enhance the appeal of this well-positioned property, making it a truly exceptional home.
Entrance
Via a hardwood door into the porch.
Porch
With a door into the hallway. Cedar cladding storm porch with spotlights.
Hallway
With doors to bedrooms. Door to the lounge. Door to the shower room. Door to the kitchen/breakfast room. Wall mounted radiator. Loft access.
Lounge (4.150 x 4.691 (13'7" x 15'4"))
With a double glazed bay window to the front. Radiator. Feature wood burner set on slate hearth.
Lounge
Lounge
Bedroom One (4.399 x 3.478 (14'5" x 11'4" ))
With a double glazed window to the side. Radiator. Free standing bathtub. Low level w/c. Wash hand basin. Spotlights. Extractor fan.
Bedroom One
Bedroom One
Bedroom One
Bedroom Two (3.387 x 3.721 (11'1" x 12'2" ))
With a double glazed window to the side. Radiator.
Bedroom Two
Bedroom Three (3.748 x 4.058 (12'3" x 13'3" ))
With a double glazed bay window to the front. Radiator.
Shower Room (2.550 x 1.829 (8'4" x 6'0" ))
With a frosted double glazed window to the side. Beautifully appointed suite comprising; walk in shower with oversized shower head above. Low level w/c. Wash hand basin. Heated towel rail. Tiled floor. Part tiled walls. Extractor fan.
Shower Room
Kitchen/Breakfast Room (4.313 x 8.107 (14'1" x 26'7"))
With two sets of double glazed bi-fold doors to the rear garden. Two wall mounted radiators. Spotlights. Well appointed kitchen fitted with a range of base and wall units, running work surface incorporating a stainless steel sink and drainer unit. Space for American style fridge/freezer. Integral oven & grill. Integral dishwasher. Central breakfast island housing a four ring hob.
Kitchen/Breakfast Room
Kitchen/Breakfast Room
Kitchen/Breakfast Room
Kitchen/Breakfast Room
Kitchen/Breakfast Room
Kitchen/Breakfast Room
Kitchen/Breakfast Room
External
Front
You have private driveway parking for several vehicles. Side access on both sides of the property to the rear.
Aspect To The Front
Another Aspect
Aerial Aspect
Aerial Aspect
Aerial Aspect
Rear
You have a beautiful rear garden that comprises; a raised patio seating area with porcelain tiles (measures 8m x 5m). Glass rail. Lawned garden home to a variety of shrubs, flowers & cherry & apple trees. The rear of the property has cedar cladding. Additional cedar lined built in cupboard housing boiler with plumbing for washing machine.
Rear Aspect
Rear Garden
Rear Garden
Rear Garden
Rear Garden
Rear Garden
Rear Aspect
Rear Aspect
Rear Aspect
Services
Mains electric. Mains sewerage. Mains water. Broadband type - Ultra fast fibre. Mobile phone coverage available with EE, Three, O2 & Vodafone.
Agents Note
Flooding from surface water and small watercourses. Risk greater than 3.3% chance each year.
Council Tax Band
Council Tax Band - G
Tenure
Freehold.
Property info
For more information about this property, please contact
Astleys - Mumbles, SA3 on +44 1792 925008 * (local rate)
Disclaimer
Property descriptions and related information displayed on this page, with the exclusion of Running Costs data, are marketing materials provided by Astleys - Mumbles, and do not constitute property particulars. Please contact Astleys - Mumbles for full details and further information. The Running Costs data displayed on this page are provided by PrimeLocation to give an indication of potential running costs based on various data sources. PrimeLocation does not warrant or accept any responsibility for the accuracy or completeness of the property descriptions, related information or Running Costs data provided here.















































.png)


