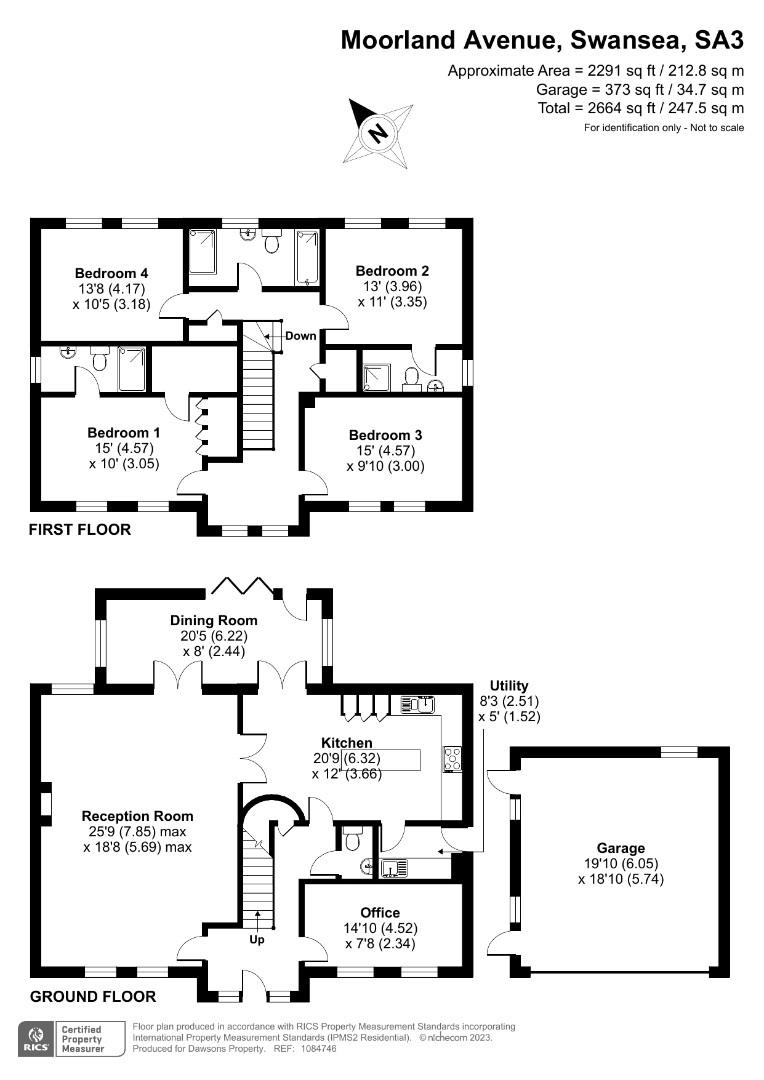Detached house for sale in Moorland Avenue, Newton, Swansea SA3
* Calls to this number will be recorded for quality, compliance and training purposes.
Property features
- Detached Family Home
- Four Bedrooms
- Lounge, Dining Room & Office
- Versatile Living Accommodation
- Double Garage, Driveway Parking & Gardens
- EPC B
Property description
We are delighted to offer for sale this spacious family home situated near Langland Bay, Caswell Bay and the charming village of Mumbles. This four bedroom detached home offers versatile living spaces for every need. An impressive entrance hall with a cloakroom for added convenience, welcoming lounge, dining room providing the perfect space for entertaining, well appointed kitchen with a utility area just off and an office. To the first floor are four bedrooms with the main bedroom boasting an ensuite shower room and dressing room, the second bedroom also benefitting from ensuite facilities along with a family bathroom ensuring comfort for all. Externally, enjoy seamless indoor-outdoor living with a level, enclosed lawn and a patio seating area perfect for alfresco gatherings. To the front is a double driveway leading to a double garage. Convenience meets elegance in this desirable property. Viewing is recommended to appreciate the location and standard of accommodation on offer. EPC B
Entrance
Enter via front door into:
Hallway
An impressive spacious and light entrance hall with oak staircase to first floor, spotlights and coving to ceiling. Radiator. Built in storage cupboard. Rooms off:
Office (4.52m x 2.34m (14'10 x 7'8))
Two double glazed windows to front. Spotlights and coving to ceiling. Radiator.
Lounge (7.85m (max) 5.69m (max) (25'9 (max) 18'8 (max)))
Two double glazed windows to front and a further double glazed window to rear. Spotlights and coving to ceiling. Two radiators. French doors into dining room. French doors into kitchen.
Kitchen (6.32m x 3.66m (20'09 x 12'0))
Fitted with a range of wall and base units with quartz worktop over. Inset 5 ring gas hob with extractor hood over. Inset 1 1/2 bowl sink with mixer tap over. Eye level microwave oven and electric oven. Integrated wine fridge. Integrated fridge/freezer. Integrated dishwasher. Central island with storage under and worktop over. Two radiators. Spotlights to ceiling. Tiled flooring. Double glazed window to rear. French doors to dining room. Door to:
Utility Room (2.51m x 1.52m (8'3 x 5'0))
Door to side giving access to front and rear. Fitted with wall and base units with quartz worktop over. Inset stainless steel sink with mixer tap over. Space and plumbing for washing machine. Wall mounted gas heating boiler. Spotlights to ceiling. Tiled flooring.
Dining Room (6.22m x 2.44m (20'5 x 8'0))
A beautifully light room with double glazed bifold doors leading onto an enclosed garden. Double glazed windows to both sides. Two radiators. Tiled flooring. Spotlights to ceiling.
Wc
Fitted with a two piece suite comprising wc and wash hand basin. Radiator. Spotlights to ceiling. Tiled flooring.
First Floor
Landing
Two double glazed windows to front. Spotlights and coving to ceiling. Access to loft space. Two built in cupboards with shelving, with one housing hot water tank. Rooms off:
Bedroom 1 (4.57m x 3.05m (15'0 x 10'0))
Two double glazed windows to front. Spotlights to ceiling. Radiator. Walk in wardrobe providing ample hanging space and shelving. Built in wardrobes. Door to:
Ensuite
Fitted with a three piece suite comprising wc, wash hand basin and walk in shower cubicle with mains shower. Chrome upright radiator. Spotlights to ceiling. Tilled walls and flooring. Double glazed privacy window to side.
Bedroom 2 (3.96m x 3.35m (13'0 x 11'0))
Two double glazed windows to rear. Spotlights to ceiling. Radiator. Door to:
Ensuite
Fitted with a three piece suite comprising wc, wash hand basin and walk in shower cubicle with mains shower. Chrome upright radiator. Spotlights to ceiling. Tiled walls and flooring. Double glazed privacy window to side.
Bathroom
Fitted with a four piece suite comprising wc, wash hand basin, bath and walk in shower cubicle with mains shower. Modern chrome upright radiator. Spotlights to ceiling. Tiled walls and flooring. Double glazed privacy window to rear.
Bedroom 3 (4.57m x 3.00m (15'0 x 9'10))
Two double glazed windows to front. Spotlights to ceiling. Radiator.
Bedroom 4 (4.17m x 3.18m (13'8 x 10'5))
Two double glazed windows to rear. Spotlights to ceiling. Radiator.
Externally Front
Driveway parking for up to two vehicles leading to double garage. The property is accessed via a gated entrance onto the front garden .
Garage (6.05m x 5.74m (19'10 x 18'10))
Externally Rear
Level and enclosed garden with lawn and patio seating area. Side access.
Tenure
Freehold
Services
Mains gas, electric, drainage & water.
For Broadband coverage please refer to Ofcom checker for further information
There is no known issue with mobile phone coverage. Please refer to Ofcom checker for further information.
Additional Information
There are restrictive covenants on the property. Please speak to a member of staff for more information.
Property info
For more information about this property, please contact
Dawsons - Mumbles, SA3 on +44 1792 293102 * (local rate)
Disclaimer
Property descriptions and related information displayed on this page, with the exclusion of Running Costs data, are marketing materials provided by Dawsons - Mumbles, and do not constitute property particulars. Please contact Dawsons - Mumbles for full details and further information. The Running Costs data displayed on this page are provided by PrimeLocation to give an indication of potential running costs based on various data sources. PrimeLocation does not warrant or accept any responsibility for the accuracy or completeness of the property descriptions, related information or Running Costs data provided here.





































.png)


