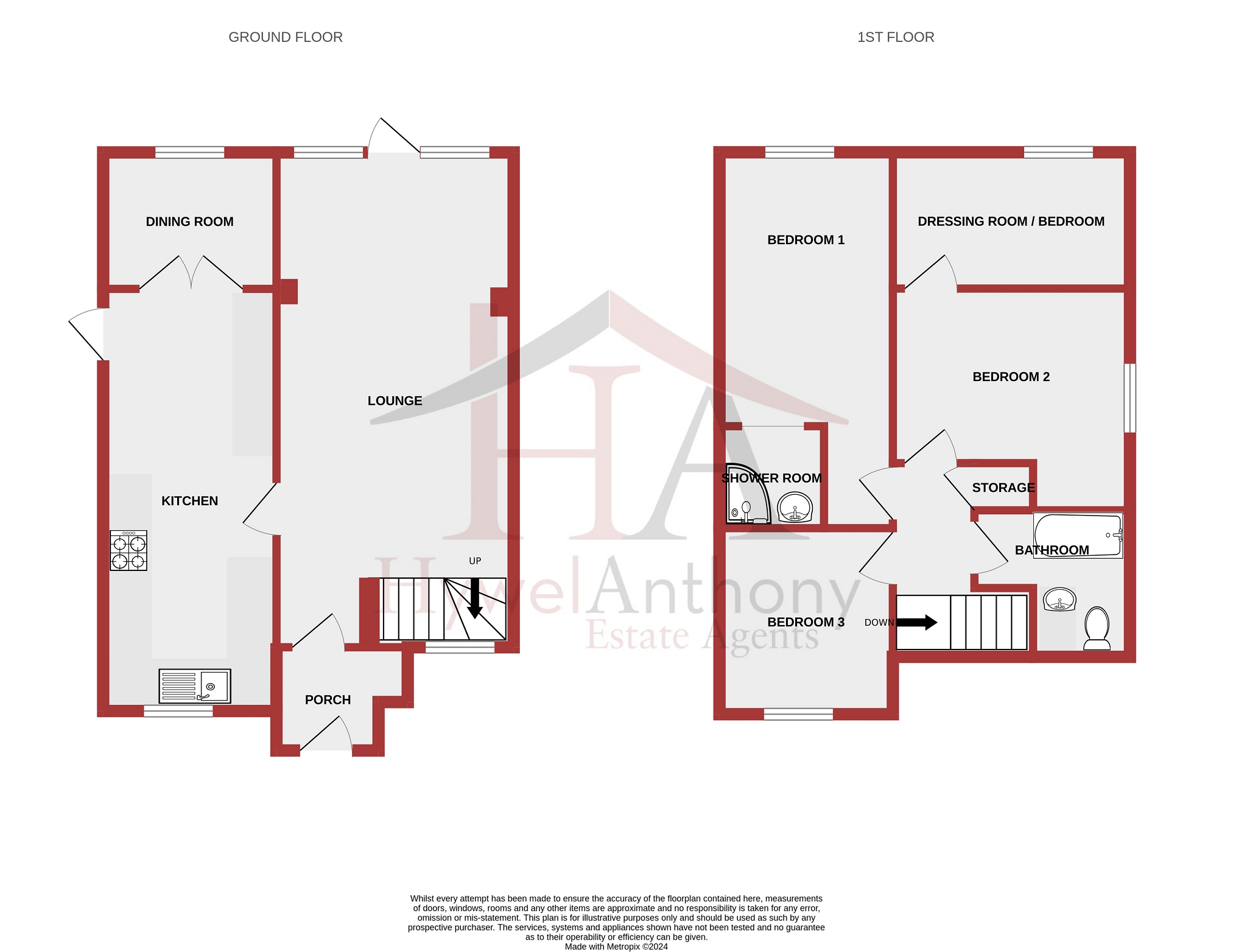Detached house for sale in Magnolia Way, Llantwit Fardre, Pontypridd, Rhondda Cynon Taff. CF38
* Calls to this number will be recorded for quality, compliance and training purposes.
Property features
- Desirable chandlers reach development
- Larger than average detached garage
- Three bedrooms with potential to be four
- En-suite
- Generous lounge and kitchen
Property description
Hywel Anthony Estate Agents, Talbot Green are delighted to offer to market this larger than average 3 bed detached family home situated on the ever desirable Chandlers Reach development, Llantwit Fardre.
Internally the property consists of hallway, lounge, kitchen and dining room to the ground floor. To the 1st floor the property offers 3 bedrooms and family bathroom in addition to the ensuite shower room from the main bedroom. The current configeration of the first floor only allows access into bedroom four through bedroom two, this could potentially be amended with a stud partition to create a 4th bedroom.
Externally the property has a rear garden with access from the garden into the larger than average garage measuring just under 5m x x 4.2m. Off road parking can be found in front of the garage, plus a pleasantly matured frontage to the property.
Front Aspect
Upon approach to this beautiful family home, you are welcomed with an established planted frontage with a pathway provides access to the front door.
Hallway (1.93m Max x 1.77m Max (6' 4" Max x 5' 10" Max))
As you enter the property you access the hallway. A light and inviting space with a side facing window and wooden flooring.
The hallway provides access to the lounge and carpeted stairs rise to provide access to all first floor rooms.
Lounge (6.73m Max x 3.44m Max (22' 1" Max x 11' 3" Max))
The Lounge is accessed off the hallway, a generous room that extends the depth of the property. The room is light and decorated neutrally with carpet laid to floor. The room benefits from both a front aspect window and patio doors providing access to the rear garden.
Kitchen (6.64m Max x 2.52m Max (21' 9" Max x 8' 3" Max))
Accessed off the lounge the kitchen comprises of both base and wall units with contrasting counter tops.The kitchen benefits from integrated sink and drainer, gas hob and electric double oven.
The room benefits from spotlights, tiles laid to floor and front aspect facing window.
Dining Room (2.70m Max x 2.33m Max (8' 10" Max x 7' 8" Max))
A dining room is located to the rear of the property. The room is decorated in neutral tones with carpet laid to floor. A rear facing window provides an outlook of the rear garden. Double doors open and provide access to the kitchen.
Landing
Landing with fitted carpet and storage with doors to:
Bedroom 1 (4.0m Max x 2.37m Max (13' 1" Max x 7' 9" Max))
Bedroom one is a spacious double bedroom, the room is located to the rear of the property, benefiting from a rear aspect facing window and carpet laid to floor.
An archway provides access into an ensuite shower room.
En Suite (1.82m Max x 1.76m Max (6' 0" Max x 5' 9" Max))
Accessed off the primary bedroom is an ensuite shower room. The room benefits from a quadrant shower and a vanity unit with built in wash hand basin. The carpet from the bedroom continues into the room.
Bedroom 2 (3.47m Max x 3.42m Max (11' 5" Max x 11' 3" Max))
Bedroom two is another generous bedroom, the room is situated to the rear of the property with a side aspect facing window. A door way leads into an additional room currently being utilised as a dressing room by the current owners.
Dressing Room (1.89m Max x 3.45m Max (6' 2" Max x 11' 4" Max))
A dressing room is accessible off bedroom two. The room is situated to the rear of the property and benefits from a rear aspect facing window and carpet laid to floor.
Bedroom 3 (2.87m Max x 2.59m Max (9' 5" Max x 8' 6" Max))
Bedroom three is a spacious bedroom, the room is decorated neutrally with a front aspect facing window and has carpet laid to floor.
Bathroom (2.32m Max x 2.36m Max (7' 7" Max x 7' 9" Max))
A first floor family bathroom is accessible off the landing. The suite comprises of a wash hand basin, WC and bath with over head mains powered shower.
The room benefits from a front aspect window and wooden flooring.
Rear Garden
To the rear of property is an enclosed rear garden. A low maintenance space finished with gravel and patio areas, Ideal for entertaining in the summer months. Access can be gained to the properties garage from the garden.
Garage (5.00m Max x 4.20m Max (16' 5" Max x 13' 9" Max))
Garage with up and over door along with door to the rear garden. Garage benefits from lighting and power.
Property info
For more information about this property, please contact
Hywel Anthony Estate Agents, CF72 on +44 1443 308915 * (local rate)
Disclaimer
Property descriptions and related information displayed on this page, with the exclusion of Running Costs data, are marketing materials provided by Hywel Anthony Estate Agents, and do not constitute property particulars. Please contact Hywel Anthony Estate Agents for full details and further information. The Running Costs data displayed on this page are provided by PrimeLocation to give an indication of potential running costs based on various data sources. PrimeLocation does not warrant or accept any responsibility for the accuracy or completeness of the property descriptions, related information or Running Costs data provided here.


































.png)
