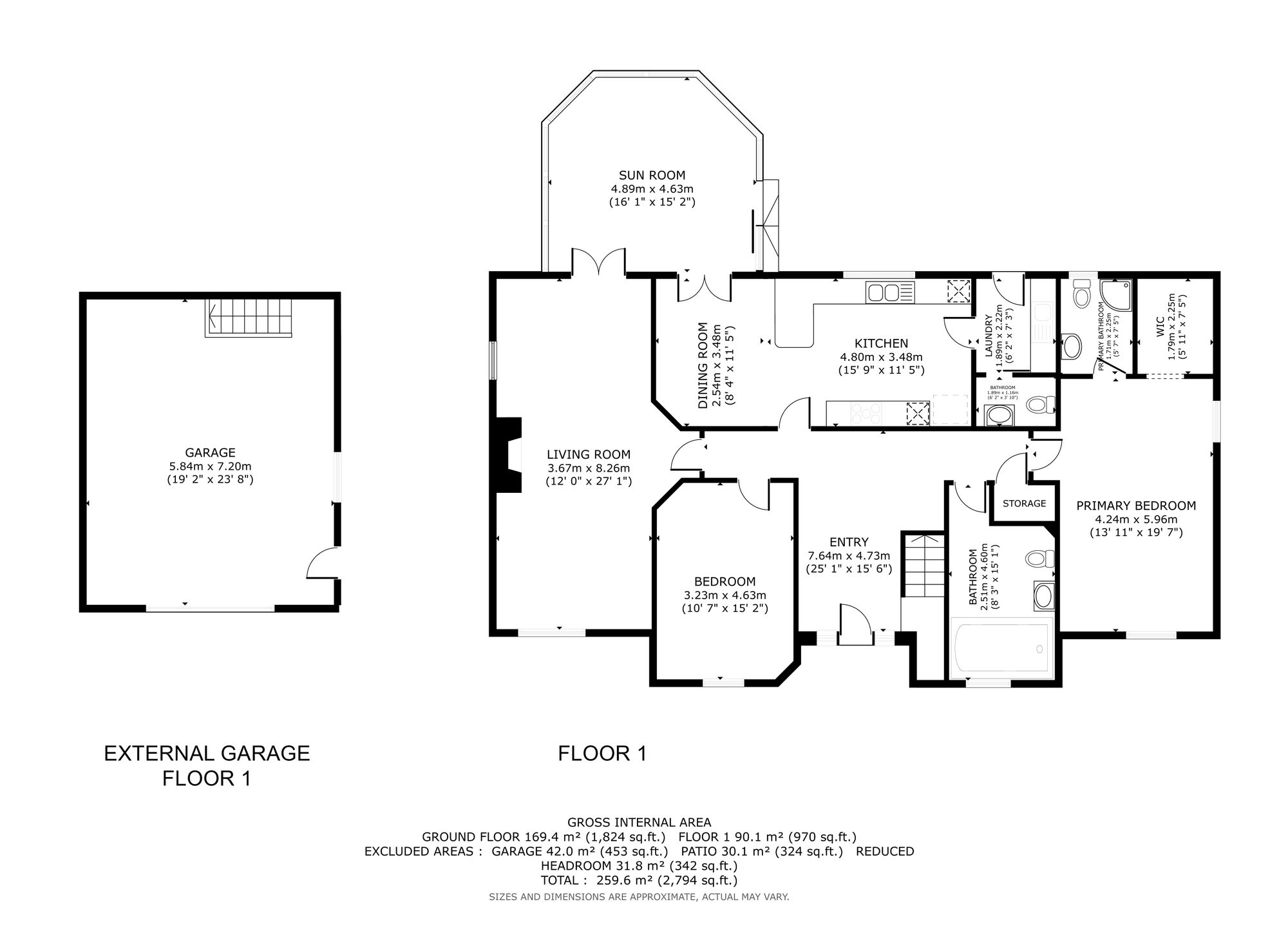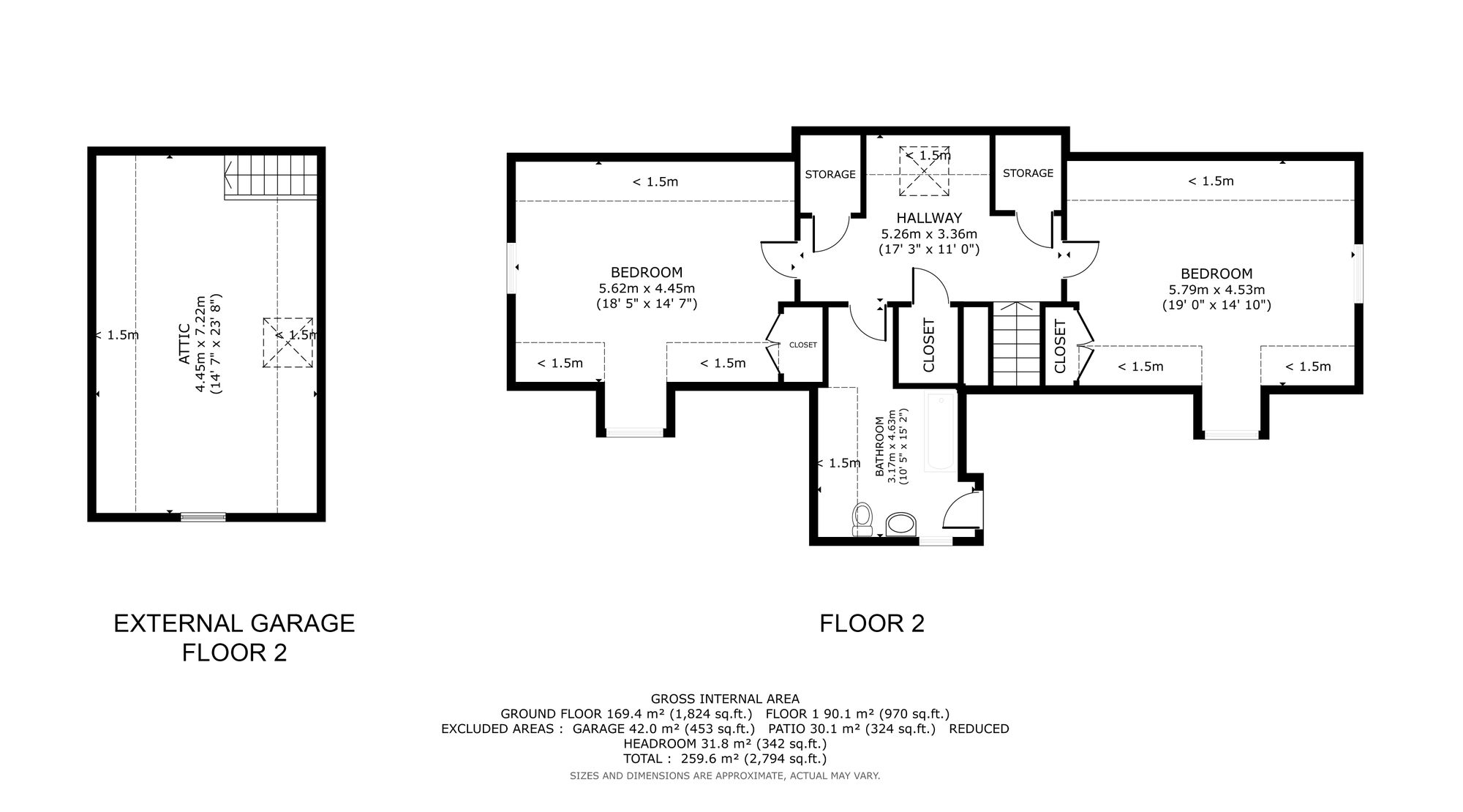Detached bungalow for sale in Katamy, Gretna DG16
* Calls to this number will be recorded for quality, compliance and training purposes.
Property features
- Spacious and versatile four bedroom, detached family home
- Modern fitted kitchen with integrated appliances, breakfast bar and space for dining
- Cosy and welcoming living room with multi-fuel stove
- Private sun room with central heating
- Double garage with electric door and converted loft space suitable for office/study work
- Two large bedrooms on the first floor with ample storage cupboards
- Separate utility room with plumbing and recently upgraded downstairs toilet
- Family bathroom with jacuzzi bath
- Constructed by a well known, local builder in the year 2000
- Exceptional views of the Solway Firth and Lake District
Property description
Katamy is a superb detached family home built in 2000 to an extremely high standard, with generous sized rooms throughout. The property sits in a generous plot with large driveway, detached garage with converted attic, summerhouse, extensive front lawn and outdoor hot tub area/patio.
The accommodation briefly comprises a spacious lounge with doors off to sun room, modern kitchen with integrated appliances and utility room, refurbished downstairs toilet, master bedroom with en-suite shower room and walk-in wardrobe, downstairs bathroom with jacuzzi bath, ground floor bedroom or office, two double bedrooms upstairs and a family bathroom on the first floor.
The Accommodation
The property is primarily accessed from the back of the house through the sun room which is double glazed with wood paneled ceiling, LTV flooring, wall mounted radiators and separate double doors off to the living room and kitchen. The living room is a cosy, open room with ample room for a dining table if desired, featuring a multi-fuel stove set on a tiled hearth with beautiful timber mantel piece. The kitchen is relatively new, installed about 5 years ago with all integrated appliances including a 5 ring hoover gas hob, and new double bosch oven, built-in microwave, integrated dishwasher and space for an American style fridge freezer. There is a range of fitted wall and base cabinets as well as a convenient breakfast bar. A useful utility room with an additional sink lies just off the kitchen with access to the garden patio. There is also a refurbished downstairs toilet with wash hand basin and vanity unit and wall mounted towel rail.
The front door opens to a lovely and bright entrance hallway with a beautiful wooden staircase to the first floor. Between the hallway entrance and living room is the first double bedroom which would also make an excellent office space. A magnificent family bathroom featuring an impressive large jacuzzi bath set in a tile surround with wash hand basin and w.c is also located on the ground floor.
On the other side of the house, the master bedroom awaits which boasts an incredible walk-in wardrobe and en-suite shower room with walk in-shower cubicle with mains shower. Upstairs there are two double bedrooms with dormer bedrooms and stunning views of the Lake District across the Solway Firth. There are several deep storage cupboards off the first floor landing as well as the boiler and hot water pressure tank cupboard. The boiler was replaced last year.
A third bathroom completes the first floor with built-in airing cupboard, bath with overhead mixer shower, w.c and wash hand basin.
Outdoors there is a private, enclosed garden to the front mostly laid with lawn including a variety of mature planting and trees. A large hedge protects visibility from the main road. To the rear of the property is an extensive driveway with detached garage and car port lean-to. The garage benefits from an electric door and converted attic area with electricity supply. This makes for a great work space in the Summer with idyllic views of the Lakes. There is an additional garden area/drying green including two timber garden sheds and an excellent summerhouse with electricity and water supply. The summerhouse has been previously used for business purposes and benefits from double glazed windows, insulation, fitted base cabinets and water tap with electric heating unit. There is also a private hot tub area which may be available by separate negotiation.
What 3 Words: ///nudge.lifeguard.november
Tenure and Possession: The Heritable (Scottish equivalent of Freehold) title is offered for sale with vacant possession upon completion.
Fixtures and Fittings: All standard fixtures and fittings are to be included in the sale. The summerhouse and sheds are included.
Access: Private road with maintenance share.
EPC Rating C
Broadband: Speeds up to 120mbs (download)
Services: Katamy is serviced by mains water, electricity, drainage and gas central heating. Multifuel stove.
Local Authority: Dumfries & Galloway Council, English Street, Dumfries, DG1 2DE. Tel: The house is in Council Tax Band F.
Location
Gretna, nestled in the picturesque Dumfriesshire region of Scotland, is a charming town known for its rich history and natural beauty. Situated along the border with England, Gretna boasts a unique blend of Scottish and English influences. The town is easily accessible, thanks to its proximity to the M6 motorway, providing convenient links to nearby cities like Carlisle and Dumfries. Additionally, Gretna benefits from a railway station with regular services to major cities such as Edinburgh and Glasgow. Whether you're exploring the historic Gretna Green or enjoying the stunning landscapes of the Solway Firth, Gretna's appealing location and excellent transport links make it a delightful destination for residents and visitors alike.
Property info
For more information about this property, please contact
C & D Rural, CA6 on +44 1228 304765 * (local rate)
Disclaimer
Property descriptions and related information displayed on this page, with the exclusion of Running Costs data, are marketing materials provided by C & D Rural, and do not constitute property particulars. Please contact C & D Rural for full details and further information. The Running Costs data displayed on this page are provided by PrimeLocation to give an indication of potential running costs based on various data sources. PrimeLocation does not warrant or accept any responsibility for the accuracy or completeness of the property descriptions, related information or Running Costs data provided here.









































.png)
