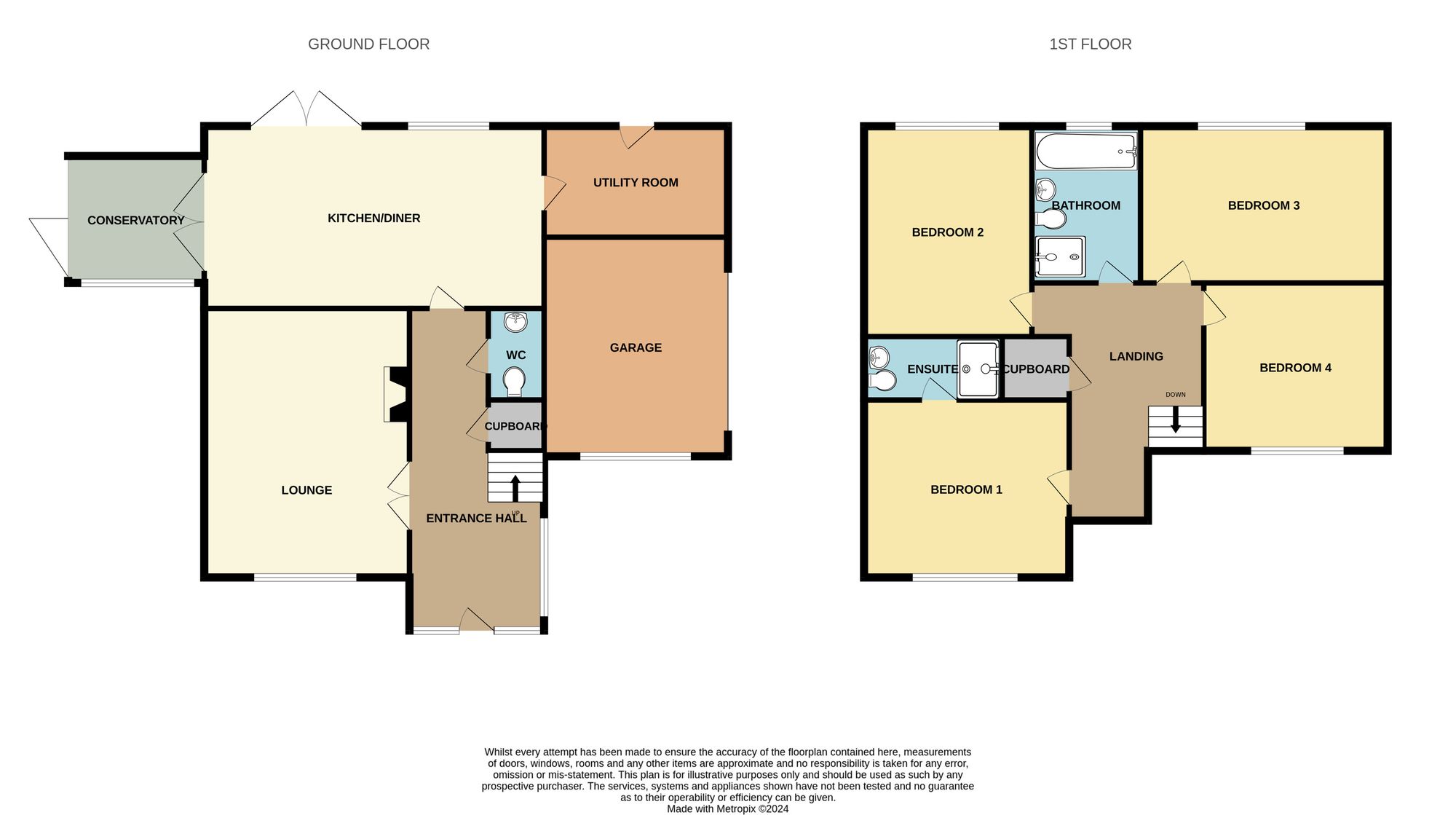Detached house for sale in Hillcroft, Thurstonfield CA5
* Calls to this number will be recorded for quality, compliance and training purposes.
Property features
- Modern and immaculately presented 4 double bedroomed detached family home
- Spacious living room with feature wood burning stove
- Fantastic entertaining dining kitchen with island
- Four piece family bathroom and en-suite shower room to master bedroom
- Conservatory with underfloor heating and bi folding doors out to the garden
- Well maintained gardens, double driveway and garage
- Quality fixtures and fittings throughout
- Double glazing and oil central heating
- Cul de sac location within a quiet village
Property description
Boasting an impeccable blend of modern sophistication and family-friendly functionality, this exquisite 4 Bedroom Detached House captivates with its impeccable presentation and premium finishings. Step inside this stunning residence to be greeted by a bright and airy living room featuring a striking wood burning stove, perfect for cosy evenings. The heart of the home lies in the exceptional dining kitchen which is ideal for entertaining, complete with a centre island and high-end appliances. Upstairs are four generously proportioned double bedrooms, including a master suite with an en-suite shower room, providing ample space for the entire family. The luxurious four-piece family bathroom ensures convenience and style for busy households. The conservatory, with underfloor heating and bi-folding doors leading out to the well-maintained gardens, offers a seamless transition between indoor and outdoor living spaces. Quality fixtures and fittings are evident throughout, exemplifying the attention to detail that has been lavished on this exceptional property. Situated in a desirable cul de sac location within a peaceful village, this home offers the perfect retreat from the bustle of every-day life, yet is within easy reach of local amenities.
Outside, the property continues to impress with its well-manicured front, side, and rear gardens, providing a tranquil setting for outdoor relaxation and al fresco dining. A double driveway and garage offer ample parking and storage space, ensuring practicality and convenience for modern family living. This home truly offers the best of both worlds - a stylish and contemporary interior coupled with beautifully maintained outdoor spaces, making it the perfect place to create lasting memories with loved ones. Don't miss the opportunity to make this exceptional property your own and experience the epitome of luxurious family living in a serene village setting.
EPC Rating: C
WC (2.06m x 0.79m)
Lounge (6.12m x 4.06m)
Feature wood burning stove with hearth.
Dining Kitchen (6.55m x 3.81m)
Integrated double oven and steam oven, induction hob with rising extractor and integrated dishwasher.
Conservatory (3.18m x 2.29m)
Underfloor heating and bi folding doors leading out to the garden.
Bedroom 1 (4.29m x 4.09m)
En-Suite Shower Room (2.82m x 1.37m)
Bedroom 2 (4.29m x 2.97m)
Bedroom 3 (4.01m x 3.10m)
Bedroom 4 (4.01m x 3.10m)
Bathroom (2.90m x 2.03m)
Estate Agents Act 1979
The vendor of this property is related to a staff member.
Garden
Well maintained front, side and rear gardens.
Parking - Garage
Double driveway and single garage
Property info
For more information about this property, please contact
Kate Robson Estate Agent, CA3 on +44 1228 304490 * (local rate)
Disclaimer
Property descriptions and related information displayed on this page, with the exclusion of Running Costs data, are marketing materials provided by Kate Robson Estate Agent, and do not constitute property particulars. Please contact Kate Robson Estate Agent for full details and further information. The Running Costs data displayed on this page are provided by PrimeLocation to give an indication of potential running costs based on various data sources. PrimeLocation does not warrant or accept any responsibility for the accuracy or completeness of the property descriptions, related information or Running Costs data provided here.










































.png)