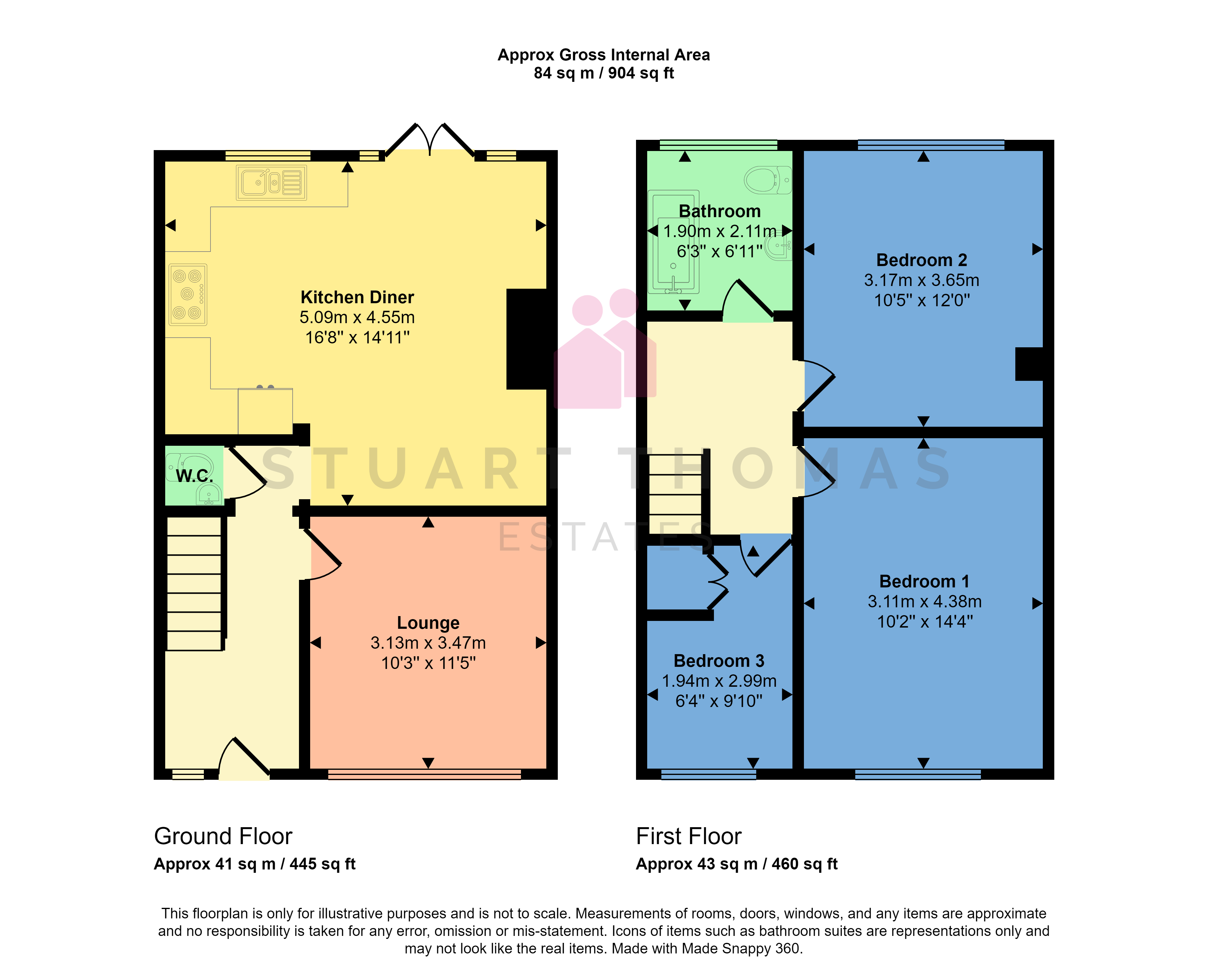End terrace house for sale in Kingsmere, Thundersley, Essex SS7
* Calls to this number will be recorded for quality, compliance and training purposes.
Property features
- Three bedroom family home
- Luxury gloss kitchen open plan to dining area
- Modern family bathroom
- Downstairs WC
- Walking distance to virgin gym and local amenities
- Beautifully presented
- No onward chain
Property description
Guide price £360,000 - £370,000. Viewing is recommended of this 3 bedroom family home within walking distance of the Virgin Gym which enjoys easy access of both the A13 and A127. Luxury gloss white kitchen open plan to dining area and modern 3 piece family bathroom. Useful downstairs WC as well as off street parking and a garage.
General guide price £360,000 - £370,000. Viewing is recommended of this 3 bedroom family home within walking distance of the Virgin Gym which enjoys easy access of both the A13 and A127. Luxury gloss white kitchen open plan to dining area and modern 3 piece family bathroom. Useful downstairs WC as well as off street parking and a garage.
Hallway Entrance into the hall via a double glazed door with inset glazed panels and an adjacent double glazed floor to ceiling window. Grey light oak wood effect laminate flooring. Radiator. Stairs to the first floor with a cupboard under housing fuse board.
Lounge 11' 5" x 10' 3" (3.48m x 3.12m) This good sized attractive room has a double glazed window to the front. White gloss wall mounted media unit. Radiator. Grey light oak wood effect laminate flooring. Venetian blinds to remain.
Kitchen/diner 16' 8" x 14' 11" (5.08m x 4.55m) The kitchen is fitted with a range of modern white gloss units at eye and base level with solid resin work surfaces over. One and a half bowl single drainer sink unit with a pull out spray tap over. Integrated washing machine, dishwasher and fridge freezer. Dual fuel Range cooker with 2 electric double ovens and five gas hob burners over with hot plate to side and glass splash back. Stainless steel chimney style extractor. Smooth plastered ceiling with inset ceiling spotlights. Double glazed window to the rear. Grey light oak wood effect laminate flooring.
WC Modern wall mounted hand wash basin. Low level WC. Grey light oak wood effect laminate flooring.
Bedroom one 14' 4" x 10' 2" (4.37m x 3.1m) A good sized master bedroom with double glazed window to front. Radiator. Carpet. Smooth plastered ceiling.
Bedroom two 12' 0" x 10' 5" (3.66m x 3.18m) Another good sized bedroom with double glazed window to rear. Radiator. Carpet. Smooth plastered ceiling.
Bedroom three 9' 10" x 6' 4" (3m x 1.93m) Double glazed window to front. Built in storage cupboard. Radiator. Carpet. Smooth plastered ceiling.
Bathroom 6' 11" x 0' 0" (2.11m x 0m) Comprising of a 3 piece suite there is a bath with centred mixer tap as well as a mains rainfall shower. Hand wash basin inset to a white gloss vanity unit with storage cupboards under. Low level WC. Chrome heated towel rail. Fully tiled to all visible walls. Smooth ceiling with inset spotlights. Obscure double glazed window to the rear.
Landing Access to the part boarded loft with lighting which also houses the combi boiler (approx. 4 years old). Built in bespoke stair gate made to match existing bannister. Carpet. Smooth plastered ceiling.
Rear garden Garden commencing with a paved seating area with the remainder laid to lawn with artificial grass to the rear. Personal side access as well as personal access to the garage.
Front garden Paved to the front with driveway to the garage.
Garage Garage with electric and lighting. Tumble dryer to remain.
General Tenure Freehold
Council Tax Band C
Castle Point Borough Council
Property info
For more information about this property, please contact
Stuart Thomas Estates, SS7 on +44 1702 787814 * (local rate)
Disclaimer
Property descriptions and related information displayed on this page, with the exclusion of Running Costs data, are marketing materials provided by Stuart Thomas Estates, and do not constitute property particulars. Please contact Stuart Thomas Estates for full details and further information. The Running Costs data displayed on this page are provided by PrimeLocation to give an indication of potential running costs based on various data sources. PrimeLocation does not warrant or accept any responsibility for the accuracy or completeness of the property descriptions, related information or Running Costs data provided here.
































.png)
