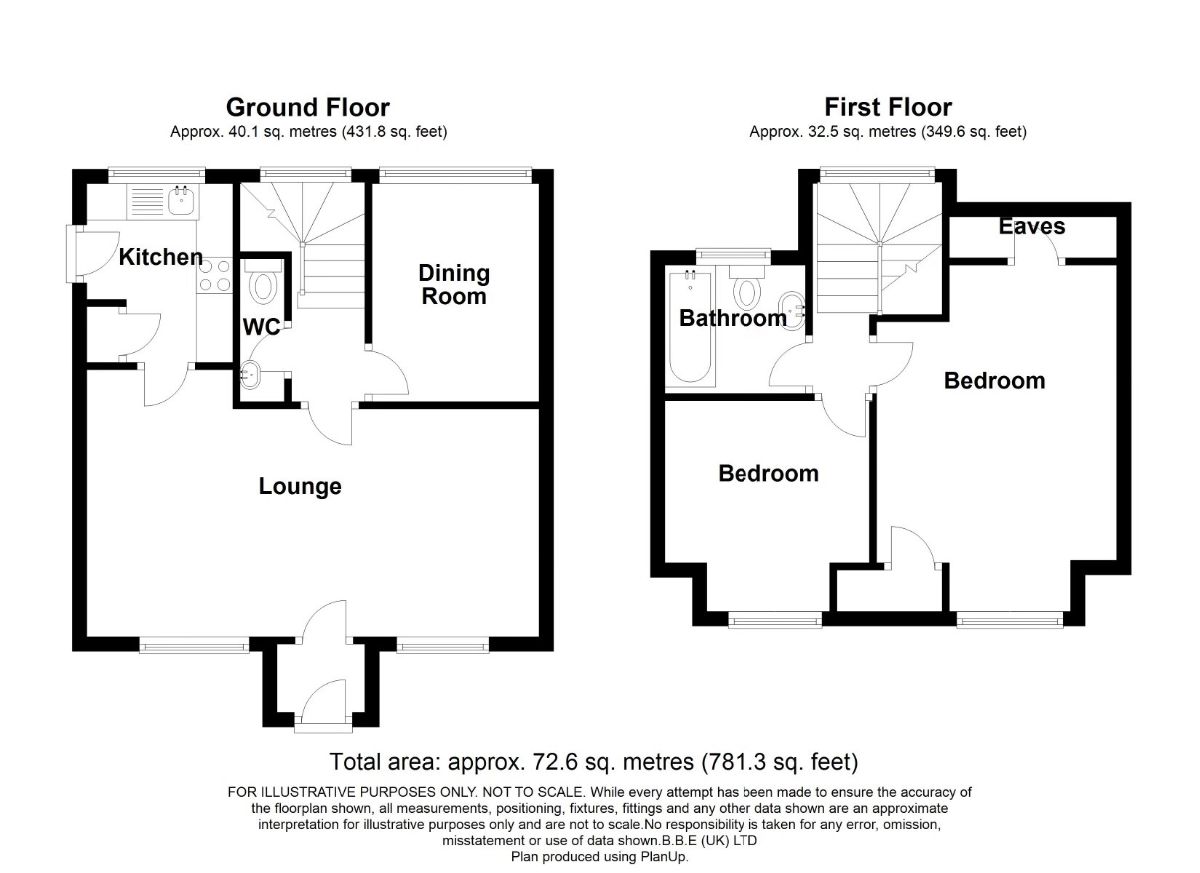Detached house for sale in Dewyk Road, Canvey Island SS8
* Calls to this number will be recorded for quality, compliance and training purposes.
Property features
- 2 Bedrooms
- Attached garage
- Carport and Drive
- Dining Room/Bedroom 3
- Double glazing
- Gas central heating
- Ground Floor Cloakroom
- Good size lounge
Property description
Description
Accommodation comprises lounge, dining room (potentially bedroom 3) ground floor toilet, kitchen, two bedrooms and much more.
Council Tax Band: B (Castle Point Council)
Tenure: Freehold
Introduction
The current owner bought this home as an understated bungalow, and has now transformed it into the impressive imposing home that you see now.
Ground Floor
After passing through a small porch area, at the front, you enter the lounge which spans the whole width of the property.
This is a great space, and with 2 large windows at the front, really lets light flood into the home.
To the rear of the home is a fitted kitchen, with work surfaces to two sides and space for appliances.
A central lobby off of the lounge provides access to both the dining room/bedroom 3 and toilet, as well as giving steps leading to the first floor.
The dining room occupies a space at the rear of the home, and could easily fit a family size table and chairs, or be utilised as another bedroom.
First Floor
The first floor, added by the current owner, gives home to the two bedrooms of the home, both of which are an impressive size.
The family bathroom, with white suite, completes the accommodation.
Outside
At the front of the home there is a carport and drive, leading to the attached garage.
The rear garden will be transformed before any buyer takes occupation. As an avid koi breeder the garden is taken up by ponds, that the current owner is now taking steps to have removed, and the garden levelled and turfed
Measurements And Other Features
Lounge: 21'3 x 11'6
Kitchen: 8'5 x 9'6
Ground floor toilet
Dining room: 9'9 x 7'6
Bedroom 1 16'11 x 10'6
Bedroom 2 10'5 x 9'10
Family bathroom
Double glazed
Gas central heating
Carport
Garage
Property info
For more information about this property, please contact
Stephen Lane, SS8 on +44 1268 810814 * (local rate)
Disclaimer
Property descriptions and related information displayed on this page, with the exclusion of Running Costs data, are marketing materials provided by Stephen Lane, and do not constitute property particulars. Please contact Stephen Lane for full details and further information. The Running Costs data displayed on this page are provided by PrimeLocation to give an indication of potential running costs based on various data sources. PrimeLocation does not warrant or accept any responsibility for the accuracy or completeness of the property descriptions, related information or Running Costs data provided here.


























.png)
