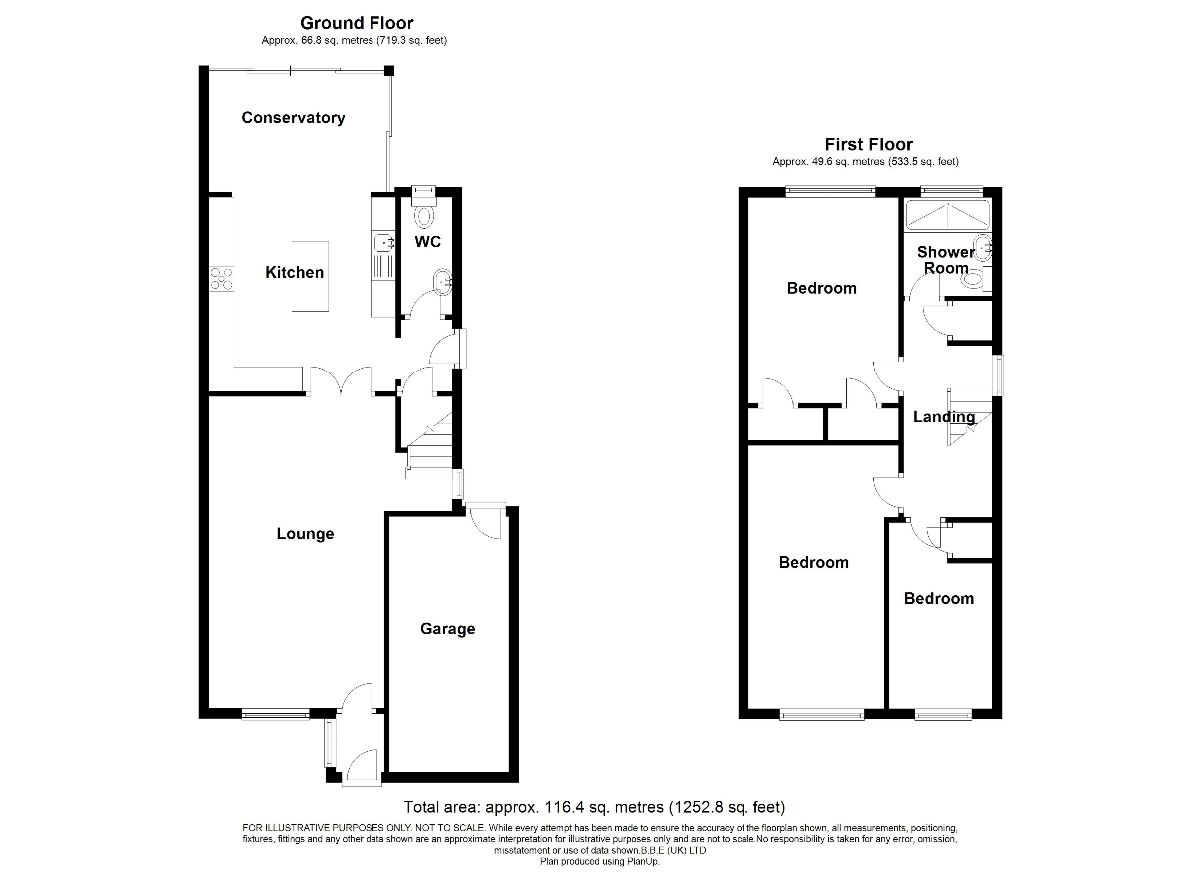Semi-detached house for sale in Central Wall, Canvey Island SS8
* Calls to this number will be recorded for quality, compliance and training purposes.
Property features
- 3 Bedrooms
- Conservatory
- Drive and Garage
- First floor shower room
- Good sizes throughout
- Great Location
- Large lounge
- Rear Garden
Property description
Description
Accommodation comprises 3 bedrooms, lounge, modern kitchen, conservatory, bathroom, ground floor toilet, garage and drive and much more
Tenure: Freehold
Introduction
Central Wall is a cul-de-sac road situated just along the road from the local Morrisons making it ideal for someone who likes their amenities close by.
Also nearby is the local schools and the Waterside leisure Centre.
The home itself is a good size family home, with bags of space as well as parking and garage at the front.
Ground Floor
You enter this family home directly from the front, into a storm porch which in turn leads to the lounge.
The lounge is a good size space, at the front of the home, and gives you a preview of the sizes you can expect around the home. From here you have stairs to the first floor and a door that leads to the kitchen.
The kitchen, another good size space, hosts an extensive range of storage cupboards, and space for appliances, as well as an expanse of work surface with built in sink unit. A built in oven/hob and hood are provided. A central breakfast bar adds not only to the practicality of the space, but to the modern feel.
The conservatory, at the rear of the home, being open plan to the kitchen, adds to the overall feeling of space as well as adding a great place to enjoy the garden all year round
A ground floor toilet completes the ground floor accommodation
First Floor
All three bedrooms are situated on this level and are all great sizes, with bedrooms 1 and 3 overlooking the front of the property, and bedroom 2 making the most of the garden view.
The master bedroom also offers a range of fitted wardrobes.
Also on this level is a tiled shower room with wash basin and toilet.
Measurements And Other Features
Lounge: 20'11 x 16'2
Kitchen: 12'10 x 12'3
Conservatory: 12'2 x 7'10
Ground floor toilet
Bedroom 1: 17'9 x 8'9
Bedroom 2: 13'11 x 10'1
Bedroom 3: 9'1 x 6'11
Shower room
Garage and drive
Rear garden
Property info
For more information about this property, please contact
Stephen Lane, SS8 on +44 1268 810814 * (local rate)
Disclaimer
Property descriptions and related information displayed on this page, with the exclusion of Running Costs data, are marketing materials provided by Stephen Lane, and do not constitute property particulars. Please contact Stephen Lane for full details and further information. The Running Costs data displayed on this page are provided by PrimeLocation to give an indication of potential running costs based on various data sources. PrimeLocation does not warrant or accept any responsibility for the accuracy or completeness of the property descriptions, related information or Running Costs data provided here.



























.png)
