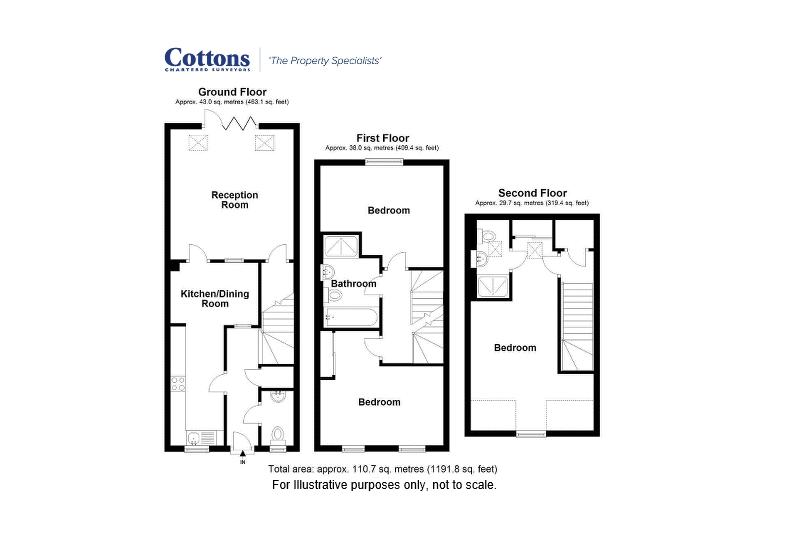Terraced house for sale in Weather Oaks, Harborne, Birmingham B17
* Calls to this number will be recorded for quality, compliance and training purposes.
Property features
- Three Storey Town House near Harborne High Street
- Fitted kitchen with breakfast area
- Three Generous Bedrooms
- EPC Rating: D Council Tax Band E
- Master Bedroom with En-Suite
- Double Galzing & Gas Central Heating
- Family Bathroom, En-suite and Guest W.C
- Freehold
Property description
Cottons are delighted to have the opportunity to offer a fantastic three bedroomed modern townhouse situated in a quiet cul-de-sac close to Harborne's' busy high street and the excellent Harborne pool and fitness centre. Built in 2017 by Spitfire Bespoke Homes, the property comprises; a fitted kitchen / diner, lounge plus a downstairs WC, three bedrooms - the master having an en-suite, in addition to the property having a family bathroom, two allocated parking spaces, double glazing and gas central heating. The property is available now! And has an EPC rating of B Council tax band E. We understand the property is offered Freehold.
Entrance Hall
Entered via the double glazed hardwood door to front elevation, gas central heating radiator, staircase rising to the first floor landing, ceiling spotlights, LED downlighters and walk in cloaks cupboard, with doors leading to the guest cloak W.C. And the remainder of the ground floor accommodation.
Guest Cloakroom W.C.
Having wash hand basin, low level W.C. With concealed cistern and dual flush mechanism, central heating radiator, ceiling spotlights tiled floor, double glazed window to front elevation and part tiled walls.
Fitted Kitchen With Breakfast Area. (20' 0'' x 9' 8'' (6.09m x 2.94m) Max into Breakfast Area.)
The kitchen area has a modern fitted kitchen with white gloss laminate units with contrasting Quartz style work tops double glazed window to front elevation, glass splashback, integrated Smeg appliances to include; single door oven, combination microwave oven and cooker hood. Inset sink with mixer tap, dishwasher, fridge freezer, LED downlighters, central heating radiator, ceiling spotlights and ceramic tiled flooring. The room has a recessed seating area with a ceiling mounted light point and a picture window looking into the lounge.
Lounge (14' 2'' x 13' 7'' (4.31m x 4.14m))
Double glazed Bifold doors opening onto the rear garden, part vaulted ceiling with two 'Velux' style windows, carpet flooring, central heating radiator, ceiling spotlights, ceiling light point and integrated television reception system.
Stairs & First Floor Landing
Staircase with oak handrail, rising to first floor landing from ground floor hallway and LED downlighters
Bedroom Two (Front Elevation) (13' 7'' x 12' 5'' (4.14m x 3.78m))
Two double glazed windows to front elevation, two central heating radiators, carpet flooring, ceiling light point and fitted wardrobe
Bedroom Three (Rear Elevation) (13' 7'' x 11' 2'' (4.14m x 3.40m))
Double glazed window to rear elevation, carpet flooring, central heating radiator and ceiling light point.
Family Bathroom W.C.
White contemporary Villeroy and Boch suite comprising; wash hand basin, low level wc with concealed cistern and dual flush mechanism, bath with hand held shower attachment, separate shower cubicle with shower over, shaver socket, tiling to walls and chrome multi-rail towel warmer
Second Floor
Stairs rising from the first floor landing to second floor master bedroom with oak handrail, rising to the second floor landing from the first floor floor landing, with a built in storage cupboard and ceiling mounted light point.
Bedroom One (20' 11'' x 13' 7'' (6.37m x 4.14m))
Double glazed dormer window to front elevation, Velux style roof lights to the rear elevation, gas central heating radiator, fitted wardrobes and door opening to the fitted en-suite
En-Suite Shower Room
Contemporary Villeroy and Boch white suite comprising, low level wc with concealed cistern and dual flush mechanism, shower cubicle with shower over and glazed screen, wash hand basin, shaver socket, tiled walls and multi-rail chrome towel warmer
Rear Garden
Turfed garden with paved patio and pathway, rear access gate, waterproof sockets and outside tap
Fixtures & Fittings
All items not mentioned in these particulars are excluded from the sale.
Tenure
The agent has checked with the Land Registry. The property is registered as Freehold.
Property info
For more information about this property, please contact
Cottons Chartered Surveyors, B17 on +44 121 659 0094 * (local rate)
Disclaimer
Property descriptions and related information displayed on this page, with the exclusion of Running Costs data, are marketing materials provided by Cottons Chartered Surveyors, and do not constitute property particulars. Please contact Cottons Chartered Surveyors for full details and further information. The Running Costs data displayed on this page are provided by PrimeLocation to give an indication of potential running costs based on various data sources. PrimeLocation does not warrant or accept any responsibility for the accuracy or completeness of the property descriptions, related information or Running Costs data provided here.




























.png)

