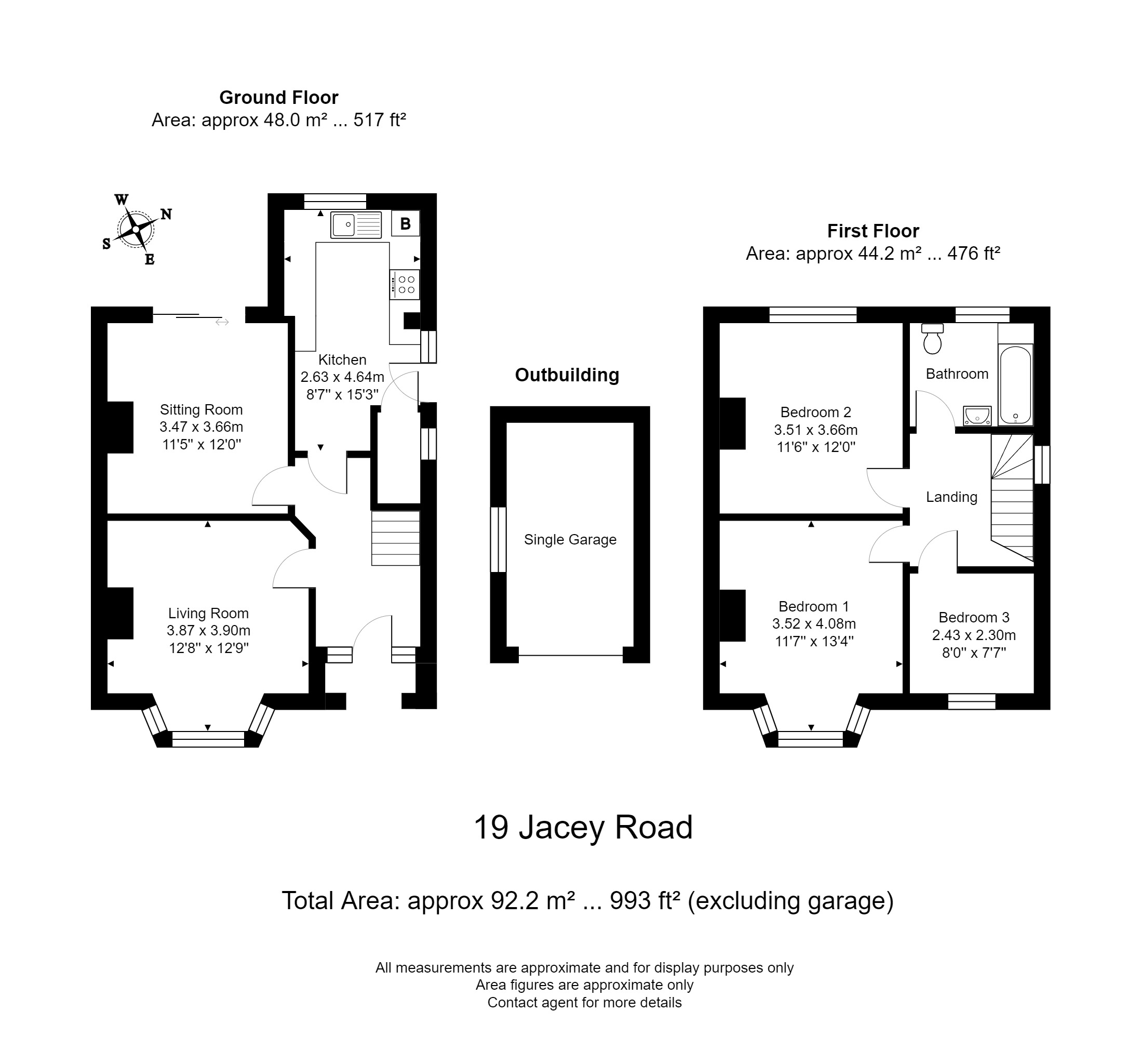Semi-detached house for sale in Jacey Road, Edgbaston, Birmingham B16
* Calls to this number will be recorded for quality, compliance and training purposes.
Property description
A well-presented 3-bedroom semi- detached home, set back in a popular cul-de-sac off Rotton Park Road, in a convenient residential location within Edgbaston.
Council Tax: Band D
A well-presented 3-bedroom semi- detached home, set back in a popular cul-de-sac off Rotton Park Road, in a convenient residential location within Edgbaston.
Location
Jacey Road is situated in a convenient residential location and is very well placed for access to local amenities within Edgbaston, as well as Birmingham City Centre, which is only some 3 miles away. The Hagley Road (A456) links directly to Junction 3 of the M5, only some 4 miles to the west.
Description
19 Jacey Road is a popular residential cul-de-sac located just off Rotton Park Road and offers well laid out accommodation set over two floors and extending in all to just under 1,000 sq ft (92 sq.m) in total (and excluding the single garage).
This well-presented family home is offers brick faced and part rendered elevations with a double projecting double storey bay window to the front façade and all set predominantly beneath a pitched tiled roof. Features include double glazing, mains gas central heating, and the property has both a modern family bathroom and an excellent fitted kitchen.
The Accommodation
Ground Floor
Covered entrance porch with front door through to the reception hall, with a tiled floor and doors off to the 2 reception rooms and fitted kitchen. The front living room has a laminate floor and a fine south easterly aspect to the front with ample levels of natural light via a large bay window.
The rear sitting room has double glazed sliding patio doors providing access onto the extensive rear seating terrace and gardens.
The fitted Kitchen has a double-glazed window to the rear aspect, and part obscure glazed door leading out to the north easterly side aspect and is fitted with a range of base and wall mounted cupboards, ample work surface areas and sink unit with built in drainer and mixer tap, gas 4 ring hob with extractor fan over, double oven/grill, and space for an upright fridge/freezer.
On the First Floor
From the reception hall a staircase leads up to the first-floor landing, with an access hatch to the roof space and doors off to the bedroom accommodation.
Bedroom 1 has a double-glazed bay window to the front aspect, 2 further bedrooms and a fine family bathroom being fully tiled, with a panelled bath having an electric shower over and glazed side shower screen, WC, and wash hand basin in a vanity unit.
Outside
The front drive provides tandem off-street parking for a couple of cars, and access to the single garage/store, with an additional area of lawn screened by mature hedges to the one side. A paved front pathway leads up to the front door, and there is a separate gated side access.
The gardens lie predominantly to the northwest facing rear aspect, with extensive paved seating terraces and a central lawn beyond, with a good degree of privacy provided by mature hedges.
General Information
Tenure: The property is understood to be freehold. The Agent has not checked the legal documents to verify the freehold status of the property. The buyer is advised to obtain verification from their Solicitor or Surveyor. Council Tax: Band D
Published April 2023
Property info
For more information about this property, please contact
Robert Powell and Co, B15 on +44 121 659 0195 * (local rate)
Disclaimer
Property descriptions and related information displayed on this page, with the exclusion of Running Costs data, are marketing materials provided by Robert Powell and Co, and do not constitute property particulars. Please contact Robert Powell and Co for full details and further information. The Running Costs data displayed on this page are provided by PrimeLocation to give an indication of potential running costs based on various data sources. PrimeLocation does not warrant or accept any responsibility for the accuracy or completeness of the property descriptions, related information or Running Costs data provided here.


























.png)

