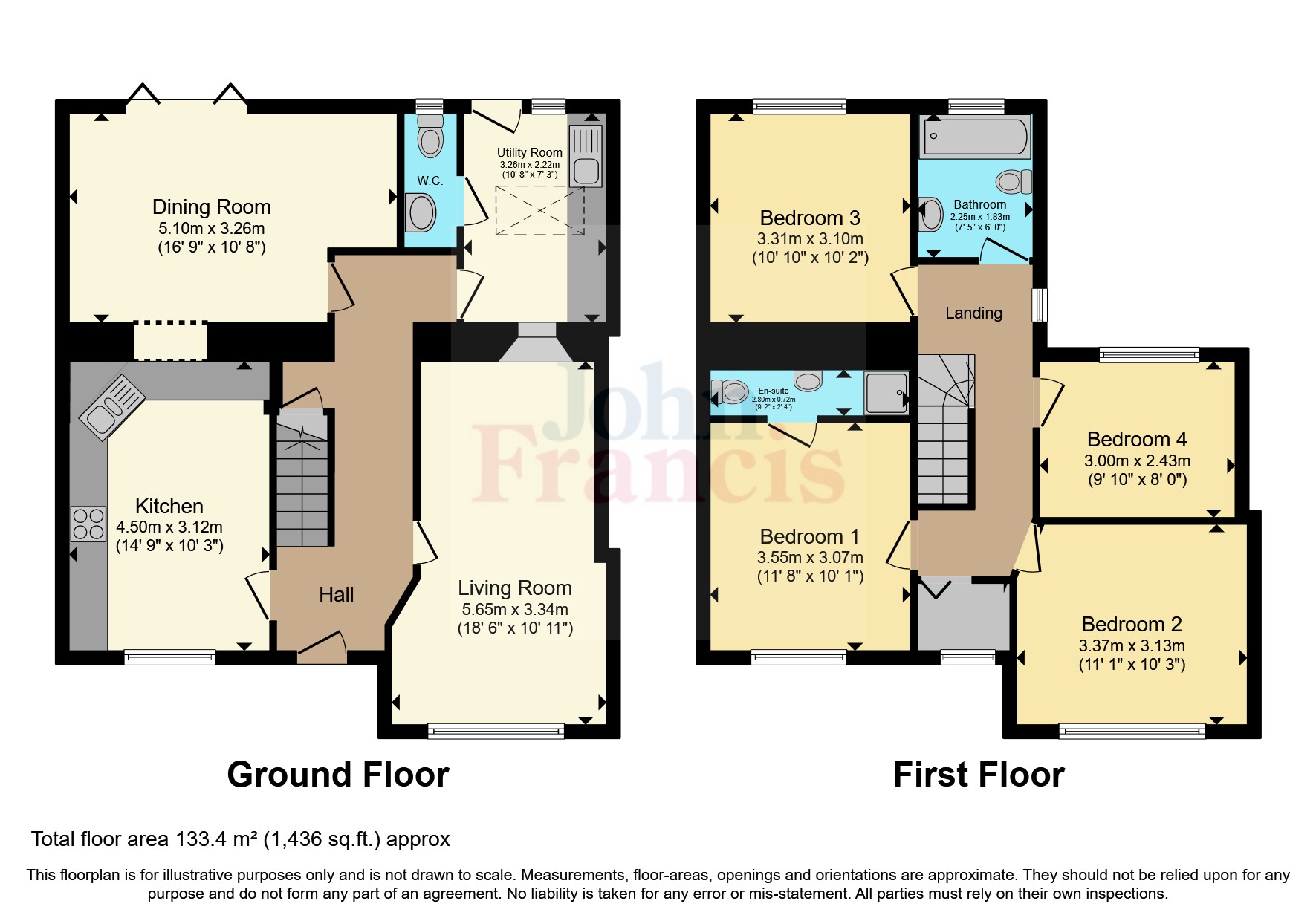Detached house for sale in Ammanford Road, Tycroes, Ammanford, Carmarthenshire SA18
* Calls to this number will be recorded for quality, compliance and training purposes.
Property features
- Chain Free
- Four Bedrooms
- Off Road Parking
- Village Location
- Well presented Throughout
Property description
***chain free***
Discover the charm of this well-presented four-bedroom detached home nestled in the heart of the quaint village of Tycroes. With meticulous attention to detail, this property offers a comfortable and inviting living space for you and your family.
Step into your own private oasis with the low-maintenance enclosed rear garden. Perfect for relaxation and outdoor entertainment, it offers a delightful space for family gatherings or quiet evenings. Convenience meets functionality with off-road parking, providing ease of access and ensuring a hassle-free parking experience.
Enjoy the tranquility of village life while still being in close proximity to urban amenities. Tycroes offers a sense of community and a peaceful environment as well as easy commuting with close access to the M4, connecting you to major cities and destinations.
This property is offered through Modern Method of Auction. Should you view, offer or bid your data will be shared with the Auctioneer, iamsold Limited. This method requires both parties to complete the transaction within 56 days, allowing buyers to proceed with mortgage finance (subject to lending criteria, affordability and survey). The buyer is required to sign a reservation agreement and make payment of a non-refundable Reservation Fee of 4.5% of the purchase price including VAT, subject to a minimum of £6,600.00 including VAT. This fee is paid in addition to purchase price and will be considered as part of the chargeable
consideration for the property in the calculation for stamp duty liability. Buyers will be required to complete an identification process with iamsold and provide proof of how the purchase would be funded.
Hallway
Lamanite flooring, radiator, spot lights
Living Room (5.64m x 3.33m)
Lamanite flooring, double glazed window, 2 wall mounted radiator, ceiling lights
Kitchen (4.5m x 3.12m)
Laminate, matching wall and base units with over top, part tiled walls, 4 ring gas hob with extractor, integrated oven, stainless steel sink with mixer tap, radiator, double glazed window, spot lights
Dining Room (5.1m x 3.25m)
Laminate flooring, patio doors, wall mounted radiator, ceiling lights
WC
Laminate flooring, WC, hand base sink, window, extractor fan, wall radiator
Utility Room (3.25m x 2.2m)
Laminate flooring, units with over top, stainless steel sink with mixer tap, skylight window, window to rear, wall mounted radiator
Landing
Carpet flooring, access to loft, radiator
Bathroom (2.26m x 1.83m)
Tiled flooring, panelled bath with mixer tap and shower, part tiled walls, hand base sink, wall mounted radiator, ceiling light, extractor fan
Bedroom 1 (3.56m x 3.07m)
Double glazed window, radiator, ceiling light
Ensuite Bathroom (2.8m x 0.7m)
Laminate flooring, tiled walls, WC, hand base sink, wall mounted radiator, glass panel shower with mixer tap, spot lights
Bedroom 2 (3.38m x 3.12m)
Carpet flooring, double glazed window, ceiling light, radiator
Bedroom 3 (3.3m x 3.1m)
Carpet flooring, radiator, double glazed window, ceiling light
Bedroom 4 (3m x 2.44m)
Carpet flooring, radiator, Double glazed window, ceiling light
Exterior
To the front of the property there is a walled, gated entrance that leads to the front door. Off road parking is accessed via Hafod Road.
The rear garden is laid mainly with pavious and gravel with a raised decking area.
Services
We are advised that mains services are connected.
Property info
For more information about this property, please contact
John Francis - Ammanford, SA18 on +44 1269 849501 * (local rate)
Disclaimer
Property descriptions and related information displayed on this page, with the exclusion of Running Costs data, are marketing materials provided by John Francis - Ammanford, and do not constitute property particulars. Please contact John Francis - Ammanford for full details and further information. The Running Costs data displayed on this page are provided by PrimeLocation to give an indication of potential running costs based on various data sources. PrimeLocation does not warrant or accept any responsibility for the accuracy or completeness of the property descriptions, related information or Running Costs data provided here.



























.png)

