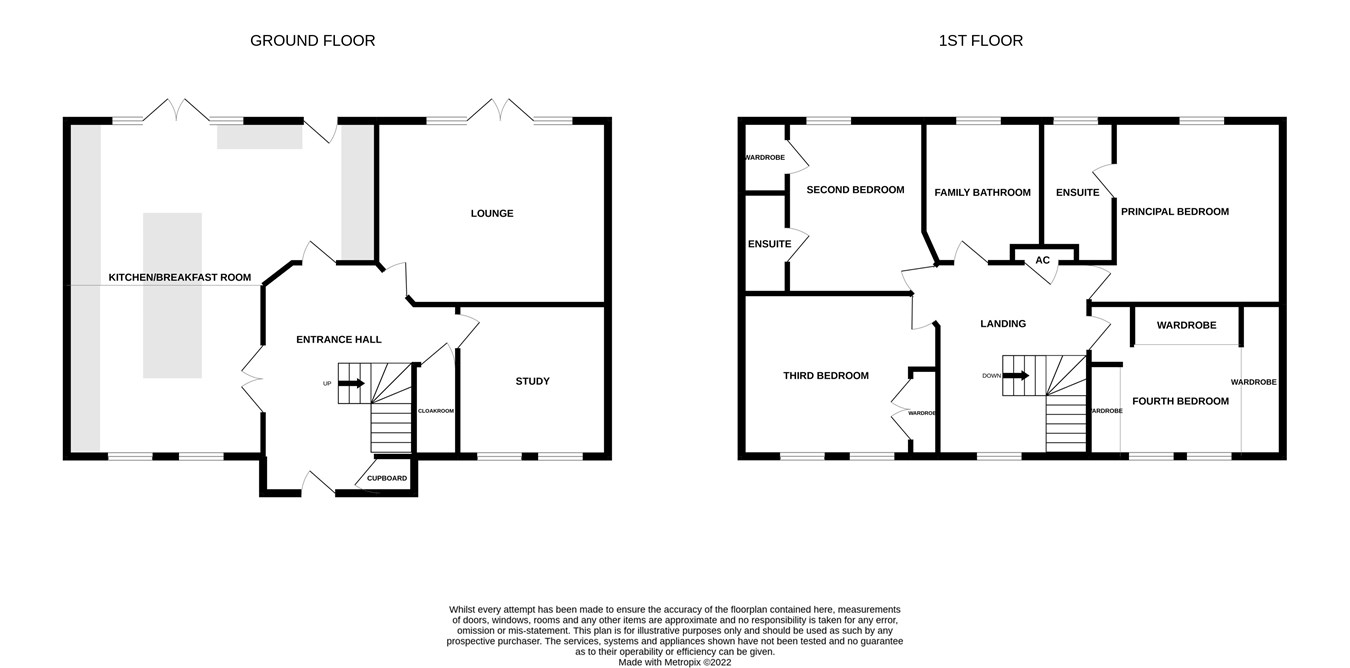Detached house for sale in West End Mews, Sanders Drive, Colchester CO3
* Calls to this number will be recorded for quality, compliance and training purposes.
Property description
Upon entering this fabulous home, you are greeted by a spacious and most welcoming reception hall, with marble flooring, doors leading to the open plan kitchen/diner, which offers the ideal space for entertaining friends and family. With a range of integrated appliances including two Neff ovens, Neff microwave, Neff plate warmer, soft close eye and base units, plenty of worktop space made up of Quartz - perfect for prepping food. Other features of this kitchen include an instant hot water tap, water softener, integrated fridge, freezer, dishwasher and wine cooler. A stunning porcelain herringbone floor throughout and plenty of room for a dining table and chairs. The French doors allow for access into the rear garden coupled with the fact these let plenty of natural light in from the south facing garden.
Continuing the ground floor with the first reception room, which the current owners use as the lounge. This room is complete with stylish décor and makes for the perfect place to sit and relax after a long day. The second reception room is multipurpose and would be used as you see fit, whether it be a dining room, office or snug… you choose. The well-presented cloakroom completes the ground floor accommodation.
Take the stairs to the first floor which boasts a stunning, bright, galleried landing with large dual aspect windows allowing the natural light to flood the hall. There are four double bedrooms, the principal and second bedroom benefiting from personal en-suites. The principal bedroom is once again finished to a high standard just like rest of this home, complete with stylish décor. The en-suite has a walk-in shower, wash basin and WC with window to the rear.
Outside: On approaching this imposing, detached residence you get a real feel of what to expect of the property. Modern, contemporary, stylish, and spacious all this and more, plus being located in one of the best positions in Colchester. Starting with a driveway leading to a double garage, which has power and light connected with a personal door leading to the garden.
To the rear you’ll find a landscaped garden which has been beautifully designed and benefits from being south facing making this the perfect sun trap. The enclosed pergola makes for an ideal seating area and the perfect way to get some shade on those hot summer days, this is a fantastic garden for entertaining.
Ground Floor
Entrance Hall
Cloakroom
Kitchen/Breakfast/Family Room
7.66m x 6.99m (25' 2" x 22' 11")
Lounge
5.20m x 4.11m (17' 1" x 13' 6")
Study
3.42m x 3.38m (11' 3" x 11' 1")
First Floor
Landing
Principal Bedroom
4.14m x 3.55m (13' 7" x 11' 8")
En Suite
Second Bedroom
4.32m x 3.47m (14' 2" x 11' 5")
En Suite
Third Bedroom
4.45m x 3.25m (14' 7" x 10' 8")
Fourth Bedroom
4.46m x 3.40m (14' 8" x 11' 2")
Family Bathroom
Disclaimer
These particulars are issued in good faith but do not constitute representations of fact or form part of any offer or contract. The matters referred to in these particulars should be independently verified by prospective buyers. Neither Knight Residential Limited nor any of its employees or agents has any authority to make or give any representation or warranty in relation to this property.
Agents Note:
Council Tax Band: G
Standard construction
Gas, Electricity and mains drainage
Broadband and signal coverage - Good, supplied by BT.
Property info
For more information about this property, please contact
Knight Residential, CO3 on +44 1206 915772 * (local rate)
Disclaimer
Property descriptions and related information displayed on this page, with the exclusion of Running Costs data, are marketing materials provided by Knight Residential, and do not constitute property particulars. Please contact Knight Residential for full details and further information. The Running Costs data displayed on this page are provided by PrimeLocation to give an indication of potential running costs based on various data sources. PrimeLocation does not warrant or accept any responsibility for the accuracy or completeness of the property descriptions, related information or Running Costs data provided here.


















































.png)
