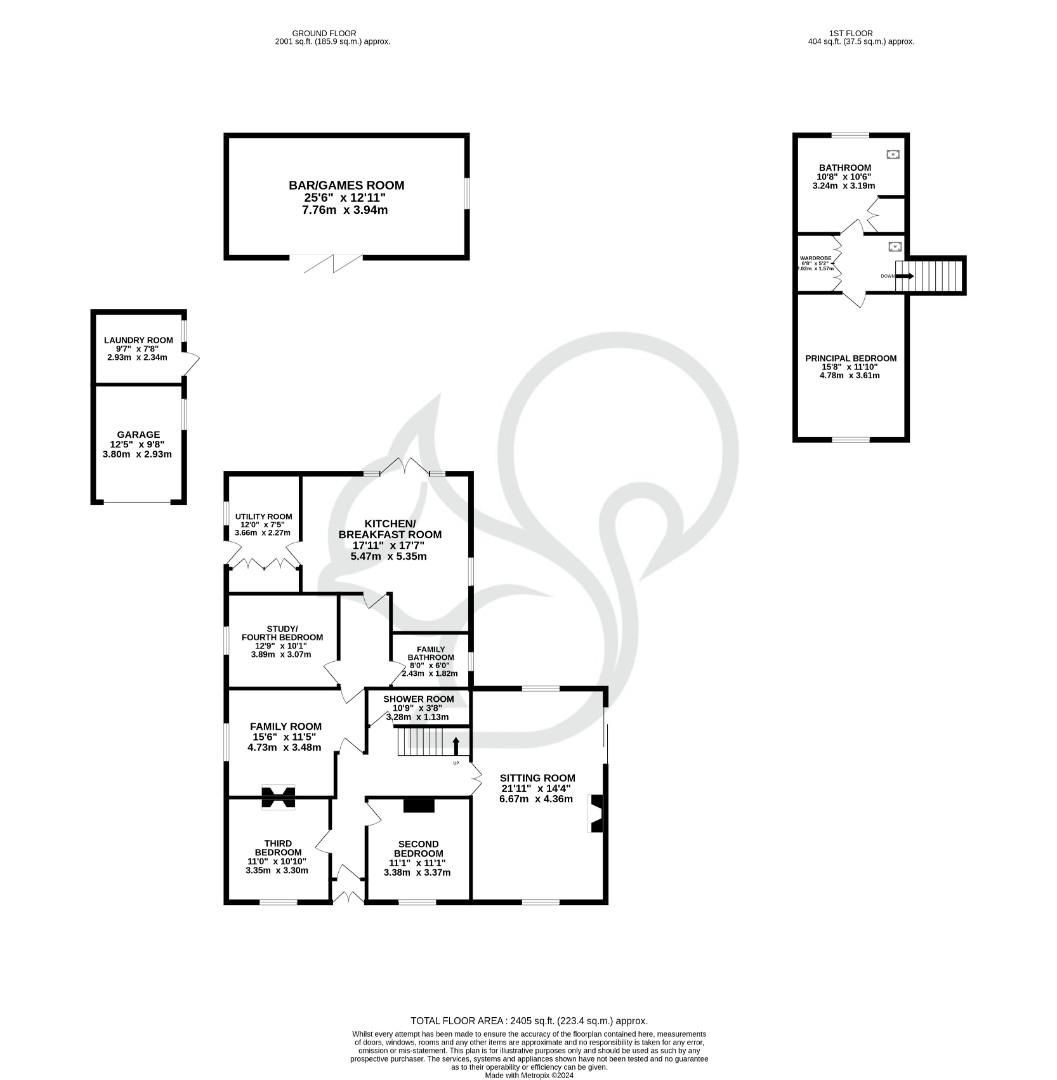Detached house for sale in Abberton Road, Layer-De-La-Haye, Colchester CO2
* Calls to this number will be recorded for quality, compliance and training purposes.
Property description
Nestled in a picturesque village setting of Layer-de-la-Haye, this versatile four-bedroom detached residence beckons with its well-thought-out design, emphasizing predominantly ground-floor living. Commanding an elevated position, the property boasts sweeping country views across a sprawling plot that exceeds 1 acre, defining it as a highly sought-after haven.
Approaching the residence, a grand entrance unfolds with a spacious in-and-out driveway, setting the stage for a harmonious blend of functionality and aesthetics. The property's allure is further heightened by a collection of useful outbuildings, including a garage and an impressive games room/studio that doubles as an ideal home office space.
As you step through the double doors into the welcoming entrance lobby, a transition through a glazed door leads to the main hall, where a gracefully ascending staircase hints at the first-floor allure. The main hall effortlessly guides you towards a generously proportioned triple-aspect sitting room, adorned with patio doors that open to the meticulously landscaped garden, and a focal point wood-burning stove radiating warmth and charm. Adjacent to the hall, a dining room with an inviting fireplace unfolds, seamlessly connecting through an inner hallway to the heart of the home—the kitchen/breakfast room.
The kitchen, a culinary haven, unfolds with ample space for both dining and casual sitting. Well-appointed with comprehensive fittings, including built-in appliances and a characterful Redfyre oil-fired range, the room enjoys a dual aspect, further accentuated by French doors that beckon you onto an expansive terrace. A door from the kitchen leads to a utility room, replete with practical features, such as worksurfaces over base cupboards, matching wall-mounted cupboards, and provisions for a washing machine and tumble dryer. A triple-door cupboard along one wall conceals not only excellent storage space but also houses the manifolds for the underfloor heating system—a harmonious blend of oil-fired and electric. An exterior door completes this functional space.
The ground floor unfolds further to reveal two double bedrooms at the front of the property, complemented by a third double currently serving as a study. Enhancing the convenience of living, a well-appointed bathroom with a shower above the bath, toilet, wash hand basin, and a heated towel rail, coexists with an additional shower room, featuring a toilet, wash hand basin, and a shower cubicle with a glass door.
Ascending to the first floor, a well-conceived landing adorned with 5' deep built-in wardrobes unveils the sleeping quarters. At one end, the principal bedroom beckons, adorned with double doors providing access to generous eaves storage. At the opposite end, a luxuriously proportioned bathroom takes center stage, complete with a double-door airing cupboard, bath, vanity unit wash basin, and toilet.
The outdoor realm of this abode is a symphony of purposeful landscaping and functional spaces. Shielded by a hedge, Iolanthe's curb appeal is heightened by a shingle in-and-out driveway, providing ample parking. On either side of the property, five-bar gates swing open, granting vehicular access to the rear, where a meticulously organized ensemble awaits. A block-paved drive leads down to the garage, equipped with an up-and-over door and powered by both light and electricity. Adjacent, a freezer room with ample space and practical lighting seamlessly integrates into the outdoor landscape. Further along, a wood store ensures the seamless supply of firewood.
The rear outdoor expanse unfolds with an extensive split-level paved terrace, serving as an idyllic backdrop for outdoor gatherings. A raised pond adds a touch of tranquility to this outdoor oasis, complemented by a block-paved pathway that gracefully winds down, flanked by raised beds, leading to a detached games room/studio. Measuring 25'5" by 12'11", this versatile space features bi-fold doors that seamlessly open onto a deck, providing panoramic views of the surroundings. A block of outbuildings, including a potting shed, open store, store, and workshop—all illuminated with practical lighting and featuring power points—create a seamless blend of utility and charm. The final building in this ensemble is a double garage, complete with both power and light, while at the rear, a decked pergola adds a touch of character.
Beyond the landscaped confines of the property lies an additional dimension—a field or potential paddock. Accessible through gated entry, this expansive outdoor space opens up possibilities for various uses, all within the tranquility of this sought-after village.
Iolanthe's charm extends beyond its boundaries, with a plot measuring just over an acre and an extra strip of land leased from the mod at £150 per annum. This additional quarter-acre, nestled beyond the oak trees, represents an intriguing prospect, with lease agreements subject to renegotiation every three years—a testament to the property's commitment to both tradition and forward-thinking living.
Property info
Iolantheabbertonroadlayerdelahaye-High.Jpg View original

For more information about this property, please contact
Oakheart Property - Colchester, CO3 on +44 1206 915156 * (local rate)
Disclaimer
Property descriptions and related information displayed on this page, with the exclusion of Running Costs data, are marketing materials provided by Oakheart Property - Colchester, and do not constitute property particulars. Please contact Oakheart Property - Colchester for full details and further information. The Running Costs data displayed on this page are provided by PrimeLocation to give an indication of potential running costs based on various data sources. PrimeLocation does not warrant or accept any responsibility for the accuracy or completeness of the property descriptions, related information or Running Costs data provided here.
































.png)
