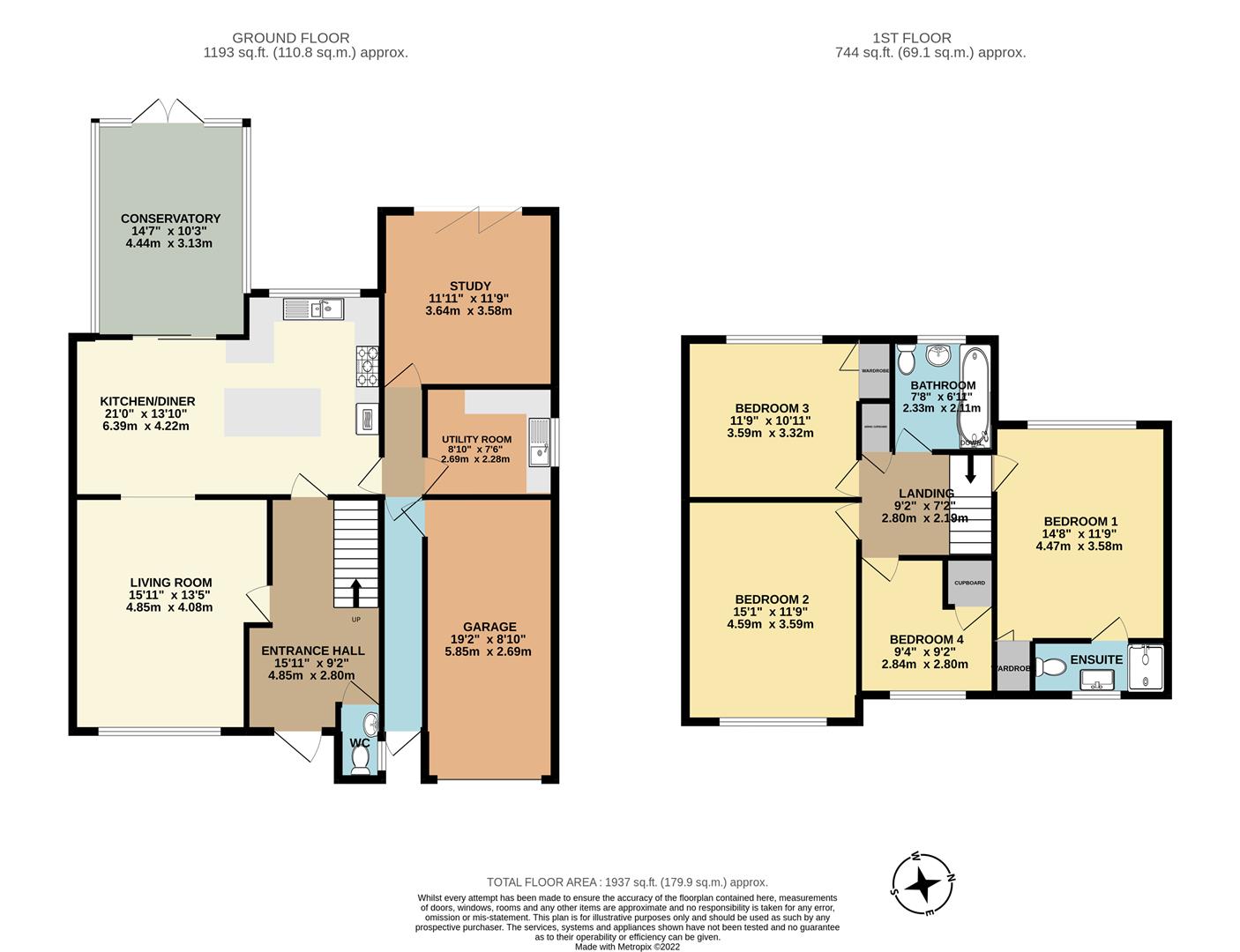Detached house for sale in Sanders Drive, Colchester CO3
* Calls to this number will be recorded for quality, compliance and training purposes.
Property features
- High quality finish
- Very generous living space
- Excellent transport links
- Close to Grammar Schools
- Off street parking
- Garage
- Airconditioning
Property description
Ideally located on a quiet road in the heart of Lexden, this detached 4-bedroom, contemporary family home with air-conditioning throughout is both spacious and thoughtfully designed. With a large open-plan kitchen/dining room with sliding doors opening into the conservatory, there is ample space for entertaining. The garden is generously sized and West facing, catching the sunshine throughout the day. There is off-street parking for at least two vehicles and a garage.
The Property
Built in 1970, this detached home occupies a generous plot in Lexden. With the perfect mix of anthracite grey windows, white weatherboarding and traditional brick, the house is impressive on arrival.
Ground floor,
Through the front door and you enter the entrance hall where you will find a downstairs WC. Ahead, and at the centre of the house, is this stunning open-plan kitchen/dining room. There are fully fitted modern integrated appliances, wooden flooring and ample space for both dining and relaxing. The conservatory and living room can also be accessed from the kitchen/dining room.
Adjacent to the kitchen there is a utility room, an integral garage and a study that opens directly onto the garden via bi-folding doors.
To the front of the property and accessed from both the hallway and the kitchen/dining room you can find the living room. This room is of a good size and is neutrally decorated with wooden flooring, electronic blinds and a beautiful wood burner as the centrepiece. This room is the perfect place to unwind.
First floor,
On the first floor, there are four sizeable bedrooms, a family bathroom and an ensuite to the principal bedroom. Both bathrooms are finished to a high standard, have underfloor heating and are fully tiled in a neutral grey. The family bathroom has a bath with an overhead shower and the ensuite has a walk-in shower.
The Outside
The well-maintained rear garden basks in sunshine throughout the day and is both private and peaceful due to backing onto a croquet green. There is a paved patio area perfect for outside dining and can be accessed from both the conservatory and the study.
The Area
This family home is positioned in the highly sought-after and exceptionally well-regarded area of Lexden. Lexden is renowned for its beautiful tree-lined roads, stunning homes and quiet residential community ethos. The area is within striking distance of Colchester's city centre, with its abundance of restaurants, bars and shops enabling residents to enjoy the best of both worlds.
Not only that but there are numerous outstanding schools within the area, both primary and secondary including both Grammar schools. Colchester's mainline railway is within easy reach, where you can be in London Liverpool Street within an hour. The city is well connected with various bus routes and the A12 is a stone's throw away.
Further Information
Tenure - Freehold
Council Tax - Colchester Band E
Property info
For more information about this property, please contact
Gyles & Rose, CO4 on +44 1206 988447 * (local rate)
Disclaimer
Property descriptions and related information displayed on this page, with the exclusion of Running Costs data, are marketing materials provided by Gyles & Rose, and do not constitute property particulars. Please contact Gyles & Rose for full details and further information. The Running Costs data displayed on this page are provided by PrimeLocation to give an indication of potential running costs based on various data sources. PrimeLocation does not warrant or accept any responsibility for the accuracy or completeness of the property descriptions, related information or Running Costs data provided here.

























.png)