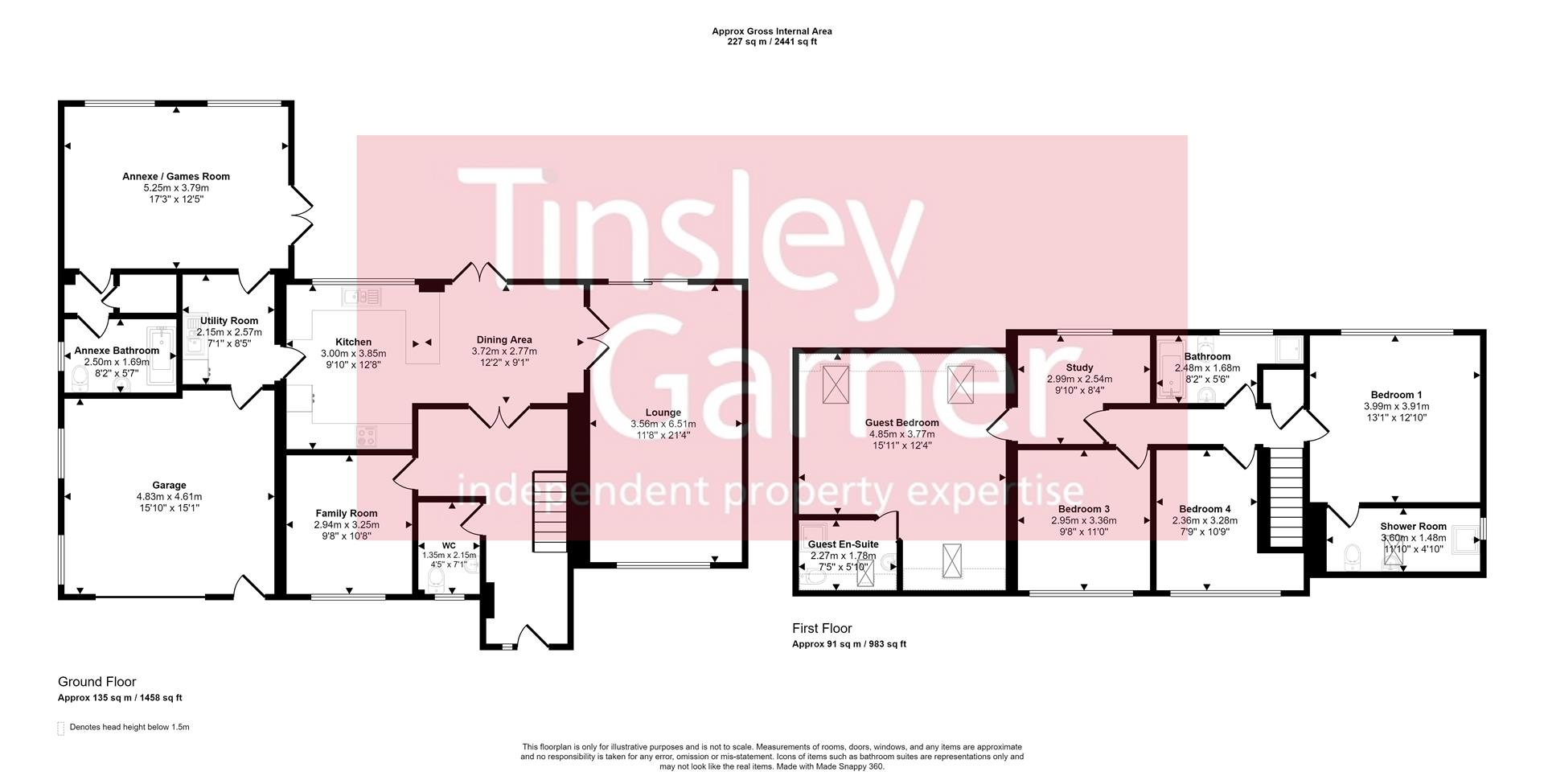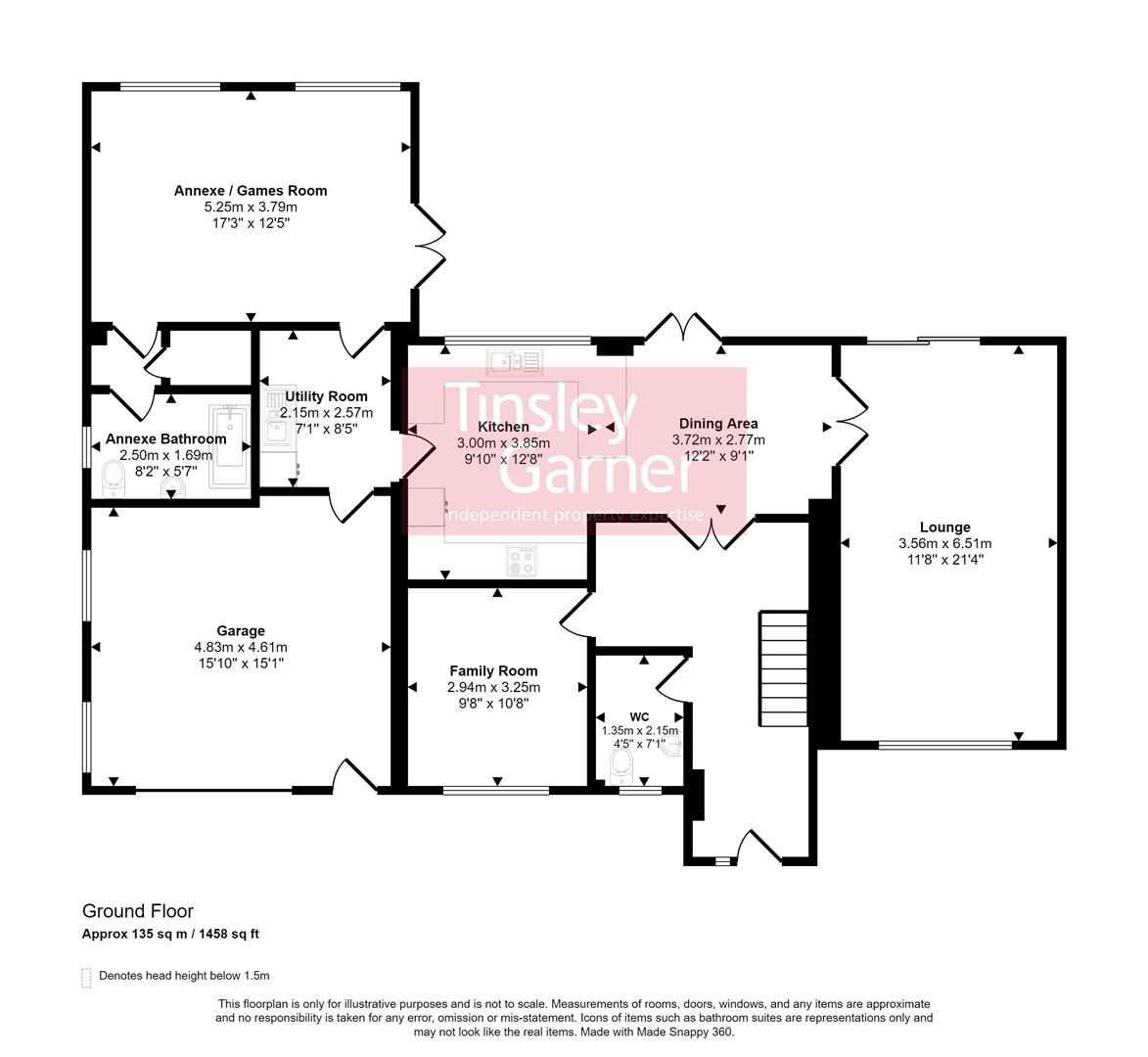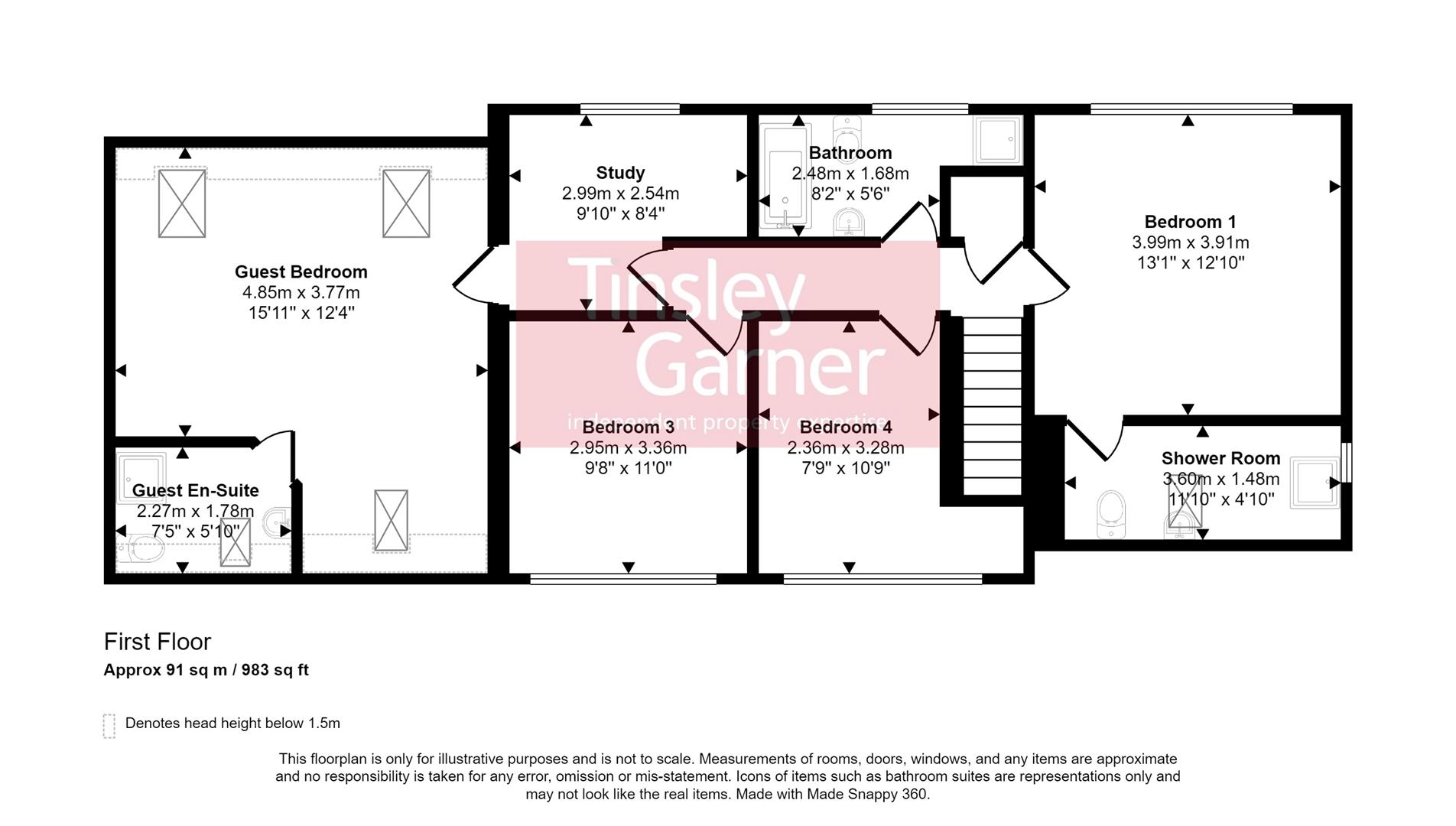Detached house for sale in Cherry Orchard, Stone ST15
* Calls to this number will be recorded for quality, compliance and training purposes.
Property description
Quite possibly Stone's best kept secret! This spacious family home family home offers the best of both worlds: Close proximity to Stone town centre and a peaceful, leafy setting in a quiet cul-de-sac off Pingle Lane along the Lichfield Road.Number 3 Cherry Orchard is a house with a modern and spacious interior with more than enough space for a growing family and room to spare when grandma comes to stay. On the ground floor, the property features a generous living room, large open plan dining kitchen, family room and office / games room with en-suite bathroom which could easily be utilised as an annexe to the main house. Upstairs there are four bedrooms, two en-suite, study and a family bathroom. The house occupies a large south west facing plot with sizeable decked area and established gardens, which offer plenty of opportunity for outdoor living. In an elevated and secluded position with far reaching views over the rooftops of Stone.
Entrance Hall
Bright & spacious reception area with composite front door and full height side window, oak wood effect flooring and stairs to the first floor landing. Radiator.
Cloakroom & Wc
With white suite comprising; pedestal basin & WC. Ceramic tile floor. Radiator.
Family Room / Den
A useful addition to the living space ideal as a home office or kid's den. Window to the front of the house with plantation shutters, oak wood effect flooring. TV aerial connection. Radiator.
Lounge
A spacious sitting room which has wide patio windows to the rear opening to the deck area and window to the front with plantation shutters. Inset fireplace with granite hearth and wood burning stove. TV aerial connection. Radiator.
Open Plan Dining Kitchen
A spacious open plan kitchen with space for dining. The dining area features glazed double doors leading through to the lounge and patio windows opening to the deck area making a great space for entertaining. Kitchen fitted with an extensive range of wall & base cupboards with light wood effect Shaker style cabinet doors and contrasting granite effect work surfaces with inset sink unit. Fitted appliances comprise: Stainless steel gas hob with matching extractor, eye level double oven, plumbing for dish washer, space for a fridge and freezer. Part tiled walls and tile effect flooring. Rear facing window with open views. Vertical radiator.
Utility Room
Fitted base cupboard, work surface and sink unit. Plumbing for washing machine and space for a dryer. Door through to the office / annexe, internal door to the garage.
Games Room / Office
A useful addition to the living space, currently used as a games room / office but was built originally as an annexe by a previous owner. Windows to the rear with open views and French doors opening onto the deck area. There is a converted loft area over with fixed pull down ladder which could potentially be incorporated into the accommodation. Wood effect flooring. Radiator. Inner lobby leading through to...
Annexe Bathroom
Featuring a white suite comprising; bath with glass shower screen and electric shower, pedestal basin & WC. Ceramic wall tiling to full height & tiled floor. Radiator.
Stairs & Landing
Oak staircase with storage below leading to the first floor landing.
Bedroom 1
Double bedroom with rear facing window enjoying panoramic views over the town, fitted wardrobes to one wall. Radiator.
En-Suite Shower Room
With a white contemporary suite comprising; walk-in shower enclosure with glass screen and thermostatic shower, pedestal basin & WC. Ceramic tiled walls to full height and tiled floor. Chrome heated towel radiator. Skylight window.
Bedroom 2
Double bedroom with window to the front of the house. Radiator.
Bedroom 3
Single bedroom with window to the front of the house. Radiator.
Family Bathroom
Fitted with a white suite comprising; bath, pedestal basin & WC. Walk-in shower enclosure with glass bi-fold screen and thermostatic shower. Ceramic wall tiling to full height & tiled floor. Rear facing window. Radiator.
Study
The study has a rear facing window with open views over the town. Door leading through to the guest bedroom.
Guest Bedroom
A very spacious double bedroom with roof light windows to the front and rear. Radiator.
En-Suite Shower Room
Fitted with a white suite comprising; shower enclosure with glass screen and thermostatic shower, pedestal basin & WC. Tiled floor and wall tiling to full height. Chrome heated towel radiator. Skylight window.
Outside
The house occupies a large garden plot in an elevated position with far reaching views to the rear overlooking the rooftops of Stone towards Pirehill in the distance. The frontage is mainly hard landscaped with parking for several cars and additional space for storage at the side of the house. Integral garage with space for a car with room for storage / workshop.
General Information
Services; Mains gas, water, electricity & drainage. Gas central heating.
Council Tax Band F
Tenure Freehold
Viewing by appointment
For sale by private treaty, subject to contract.
Vacant possession on completion
Rear Garden
The house enjoys exceptional outside space at the rear with gardens featuring a raised wooden deck / sun terrace immediately to the rear providing plenty pf space for outdoor living. The gardens are tiered featuring a lawn area with planted borders and at the bottom of the garden, a barbecue area with covered wooden pergola.
Property info
3 Cherry Orchard (1).Jpg View original

Ground Floor (5).Jpg View original

First Floor (4).Jpg View original

For more information about this property, please contact
Tinsley Garner Ltd, ST15 on +44 1785 719305 * (local rate)
Disclaimer
Property descriptions and related information displayed on this page, with the exclusion of Running Costs data, are marketing materials provided by Tinsley Garner Ltd, and do not constitute property particulars. Please contact Tinsley Garner Ltd for full details and further information. The Running Costs data displayed on this page are provided by PrimeLocation to give an indication of potential running costs based on various data sources. PrimeLocation does not warrant or accept any responsibility for the accuracy or completeness of the property descriptions, related information or Running Costs data provided here.







































.png)
