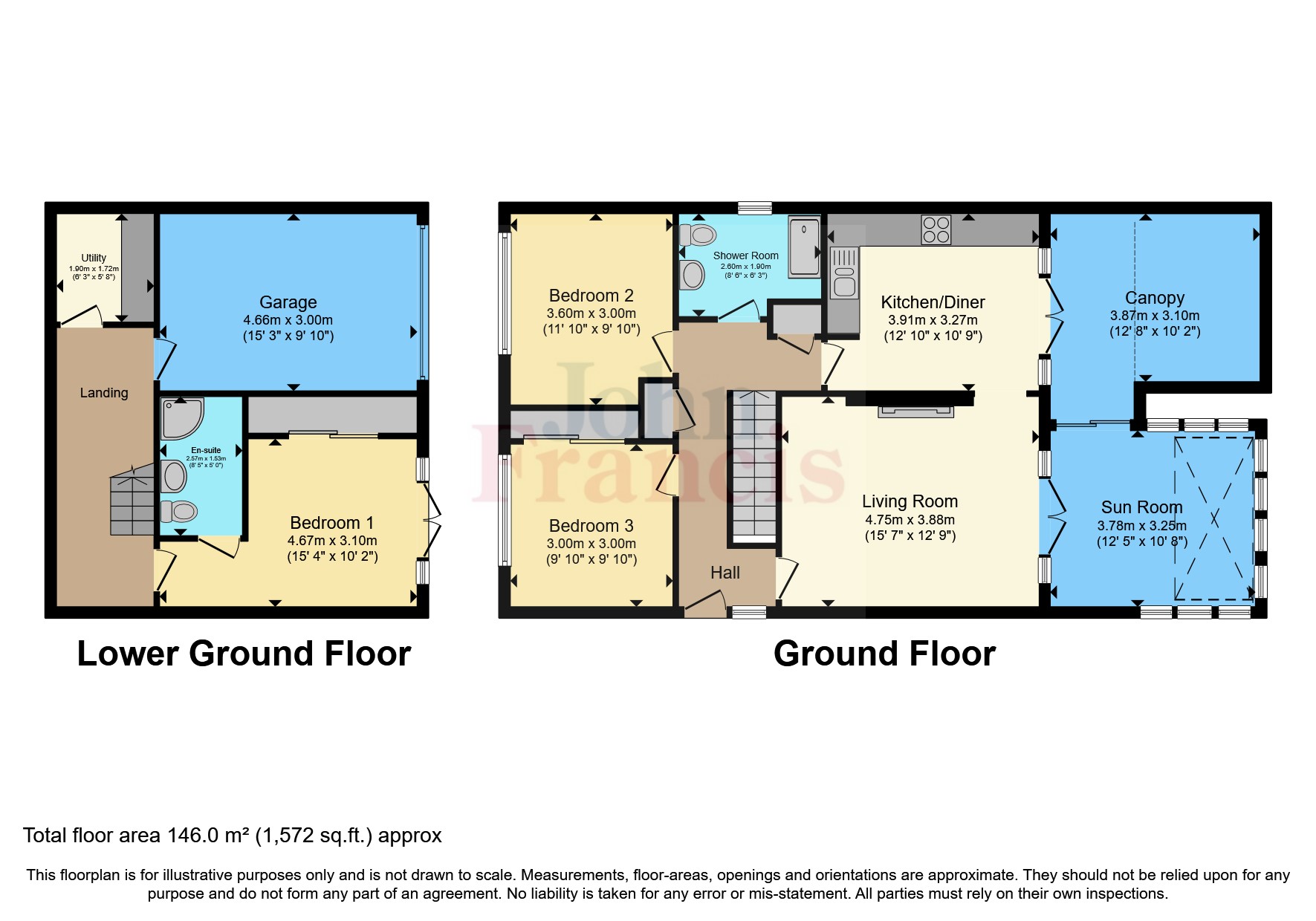Bungalow for sale in Caeffynnon Road, Llandybie, Ammanford, Carmarthenshire SA18
* Calls to this number will be recorded for quality, compliance and training purposes.
Property features
- Chain free
- Detached Split Level Bungalow
- Potential For annex To Lower Ground (STP)
- Balcony With Canopy Overlooking Countryside Views
- Cul-De-Sac Location
- Well Maintained & Presented Throughout
Property description
Modern Split-Level Bungalow with Three Bedrooms and Annex Potential
Nestled in a quiet cul-de-sac, this split-level bungalow presents a unique opportunity for comfortable family living with the added potential for an annex or separate accommodation. With three bedrooms, off-road parking, a garage ripe for conversion, and a desirable location, this property is a must-see for those looking for versatility and potential.
Explore the endless possibilities this split-level bungalow offers. Whether you're looking for a spacious family home or a property with conversion potential, this residence caters to a variety of lifestyles. Contact us to arrange a viewing and envision the lifestyle that awaits you in this versatile home.
Tucked away in a peaceful cul-de-sac, the property ensures a tranquil living environment while remaining close to local amenities and transport links.
Llandybie village stands as a testament to Welsh charm and hospitality. Surrounded by lush greenery and rolling hills, this picturesque village offers a tranquil escape from the hustle and bustle of modern life.
Llandybie boasts a strong sense of community, where neighbors become friends, and local events bring people together. Residents take pride in their village, contributing to a warm and friendly atmosphere.
Despite its serene setting, Llandybie offers convenient access to essential amenities. Local shops, cafes, and community services cater to the daily<br /><br />
Entrance Hall
Enter via double glaze door to side with side glass panel, carpet floor, coving and rose to ceiling, two storage cupboards, and stairs to lower ground floor, doors into:-
Living Room (4.75m x 3.89m)
Carpet flooring, decorative fireplace with stone surround and hearth, coving and rose to ceiling, double glaze french doors opening into:-
Conservatory (3.78m x 3.25m)
Double glaze windows to rear and side, Perspex roof, double glaze door to canopy area, carpet to floor, part brick wall, spot lights to ceiling
Kitchen/Diner (3.9m x 3.28m)
Matching wall and base units with worktop over, 1 1⁄2 stainless steel sink with drainer & mixer tap, tiled splashback, integrated electric oven with 4 ring ceramic hob and extractor over, integrated fridge freezer, electric radiator, laminate flooring, spot lights to ceiling, double glaze French door opening onto:-
Canopy (3.86m x 3.1m)
Decking, part tongue and groove Upvc ceiling, glass balustrade with stainless steel railing, with views overlooking countryside to rear.
Bedroom Three (3m x 3m)
Double glaze window to front, electric radiator, coving to ceiling, centre ceiling light, carpet floor, built in wardrobes.
Bedroom Two (3.6m x 3m)
Double glaze window to front, electric radiator, coving to ceiling, centre ceiling light, carpet floor
Shower Room (2.6m x 1.9m)
Three piece suit comprising of wash hand basin and WC situated in built in vanity unit, double walk-in shower with glass sliding doors, double glaze window to side, tiled walls, lino flooring, wall mounted chrome towel radiator, spot lights and coving to ceiling
Lower Ground Floor
Hallway
Carpet flooring, electric radiator, centre ceiling light, coving, door into:-
Bedroom One
4.67m (max) x 3.1m (max) - double glaze French doors to rear, carpet floor, build in wardrobes with floor to ceiling mirrored sliding doors, electric radiator, centre ceiling light and coving, door opening into;-
En-Suite (2.57m x 1.52m)
Three piece suit comprising of corner shower unit with glass door, WC, pedestal wash hand basin, laminate flooring, tiled walls, spot lights & coving to ceiling
Utility Area (1.9m x 1.73m)
Worktop fitted with stainless steel sink with mixer tap and drainer, space for tumble dryer and washing machine, laminate flooring, electric radiator.
Garage (4.65m x 3m)
Concrete floor, electric roller shutter, centre ceiling light x2, purpose built shelving.
Externally
To the side of the proeprty there is a gentle sloping resin pedestrian walkway leading to main access door, there is a lawned front garden with perennials and plants.
There is vehicular access to the rear where you will find a resin drive for approx 2-3 cars.
Services
Mains water and sewers connected, mains electricity connected for heating.
Property info
For more information about this property, please contact
John Francis - Ammanford, SA18 on +44 1269 849501 * (local rate)
Disclaimer
Property descriptions and related information displayed on this page, with the exclusion of Running Costs data, are marketing materials provided by John Francis - Ammanford, and do not constitute property particulars. Please contact John Francis - Ammanford for full details and further information. The Running Costs data displayed on this page are provided by PrimeLocation to give an indication of potential running costs based on various data sources. PrimeLocation does not warrant or accept any responsibility for the accuracy or completeness of the property descriptions, related information or Running Costs data provided here.



























.png)

