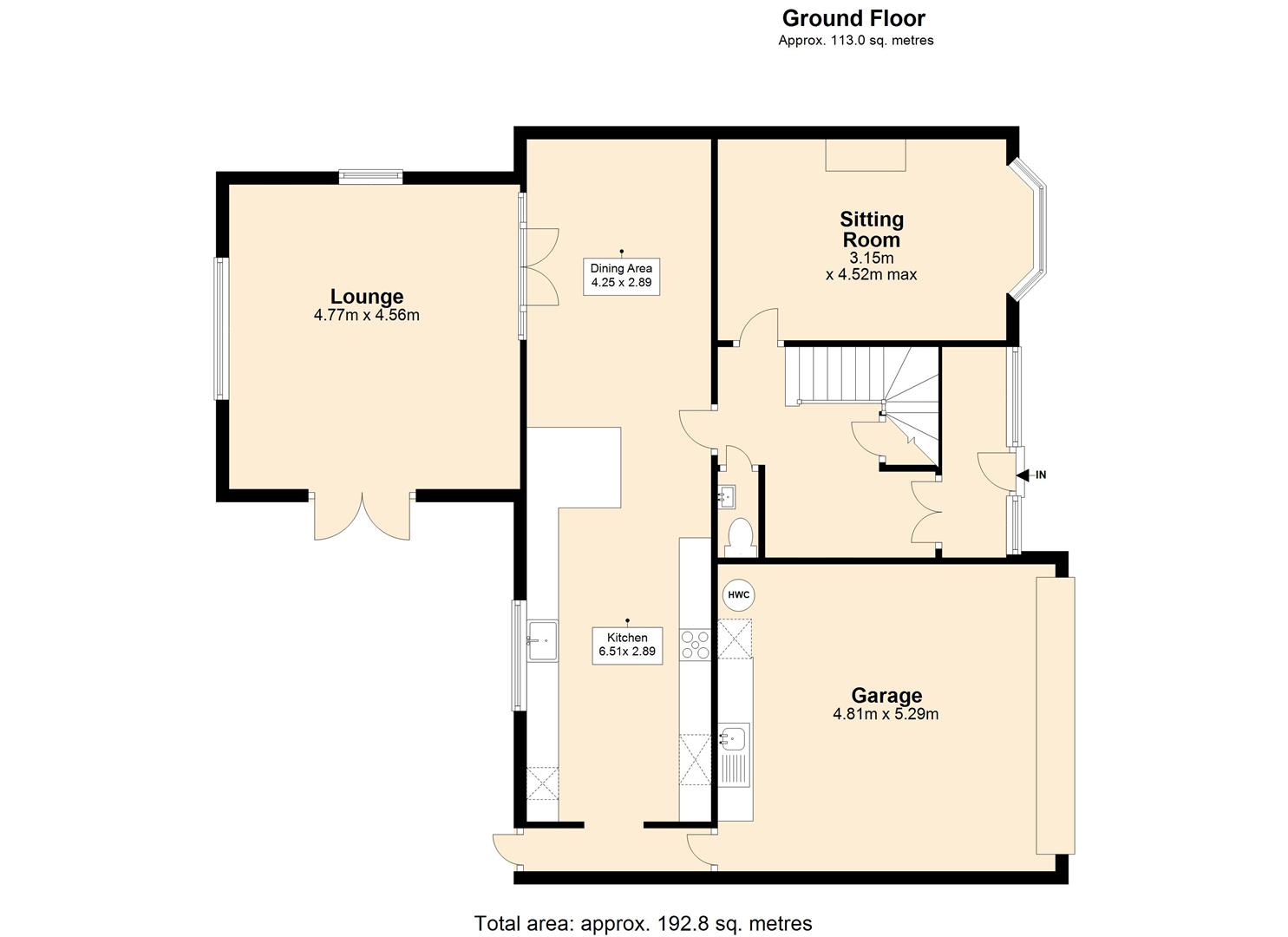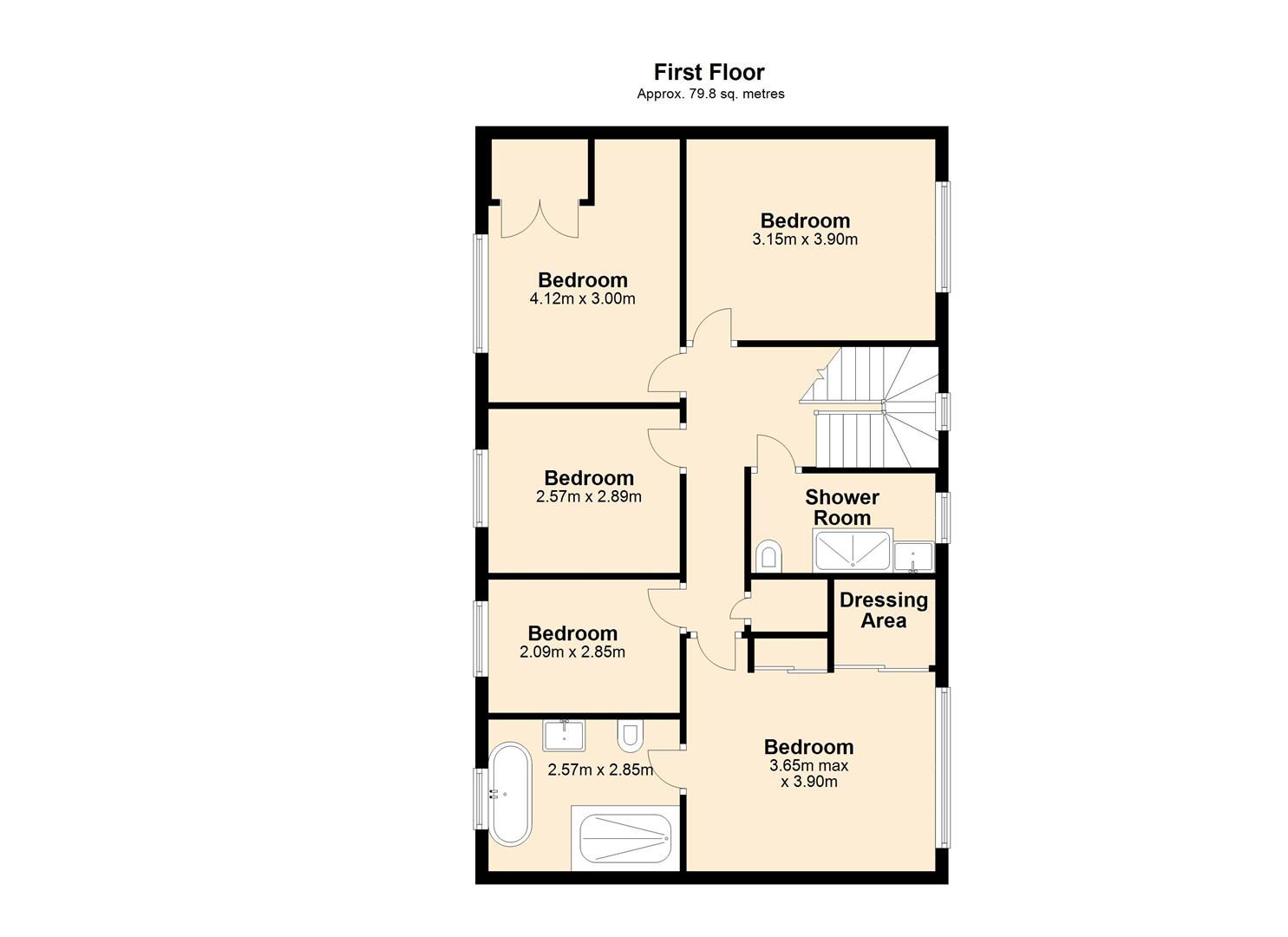Detached house for sale in Farm Close, Cuffley, Potters Bar EN6
* Calls to this number will be recorded for quality, compliance and training purposes.
Property features
- Double Garage
- Good Sized Driveway
- Three Reception Rooms
- 35' Kitchen/Breakfast Room
- Five Bedrooms
- Nicely Tiled Ground Floor WC
- Luxury Fitted Family Shower Room & En-Suite
- Landscaped Rear Garden
- Sought After Location
- Cuffley Train Station & Transport Links Within Easy Reach
Property description
A well arranged & spacious Five Bedroom Detached House offering good sized family accommodation situated in a quiet cul de sac just off Hill Rise close to a local woods and within easy reach of the Village Shops and Cuffley Main Line Station. Features include a 35ft Kitchen/Breakfast Room, Two further reception rooms, Ground Floor WC. Double Garage & Good Sized Driveway for multiple cars. Upstairs we have Five Bedrooms, a luxury fitted Shower Room & En-suite to the main bedroom. Secluded Landscaped rear garden with large patio area for outside entertaining. Viewing highly recommended!
Front
Block paved driveway. Laid lawn with shrub and flower borders.
Entrance
Leaded light opaque double glazed entrance door with side windows to the:-
Porch
Laminate wooden floor. Inset spotlight. Radiator. Coat hanging space. Glazed double doors to the:-
Hallway
Laminate wooden floor. Column radiator. Coving to ceiling. Inset spotlights. Stairs to first floor with storage cupboard under. Doors to:-
W.C.
Wall hung W.C. With concealed cistern and push button flush. Vanity wash hand basin. Half tiled walls in complimentary ceramics. Inset spotlight. Extractor fan. Ceramic tiled floor.
Living Room (5.08m x 3.12m (16'8 x 10'3))
Leaded light double glazed bay window to the front. Column radiator. Wall lights. Coving to ceiling. Brick built open fire.
Kitchen/Dining Room (10.80m x 3.18m (35'5 x 10'5))
Leaded light double glazed window to the side. Leaded light double glazed window to the rear. Inset spotlights. Range of wall and base fitted units with cream shaker style. Granite worktops over incorporating underslung stainless steel 1 1/2 bowl sink with mixer tap and drainer grooves. Space and plumbing for American fridge freezer. Space for a range cooker with stainless steel extractor fan over. Under lighting. Integrated dishwasher. Breakfast bar. Wooden flooring. Wall lights. Two feature column radiators. Glazed french doors with side windows to the:-
Garden Room (4.52m x 4.98m (14'10 x 16'4))
Triple aspect leaded light double glazed windows to the rear and side. Leaded light French doors to the garden. Feature column radiator. Laminate wooden floor. Inset spotlights to ceiling. Coving. Moon light.
Inner Hallway
Leaded light double glazed window to the garden. Coving to ceiling. Inset spotlights. Radiator. Door to;-
Landing
Opaque double glazed leaded light window to the front. Access to loft space. Built in airing cupboard. Doors to:-
Family Bathroom
Opaque leaded light double glazed window to the front. Shower room with low flush W.C. Wall hung with concealed cistern and push button flush. Shower cubicle with mixer valve with hand attachment and rain head. Wall mounted vanity wash hand basin with cupboard under and mixer tap. Cabinet and storage. Ceramic tiled floor and walls. Inset spotlights. Chrome towel radiator.
Bedroom 1 (3.63m x 3.96m (11'11 x 13'0))
Leaded light double glazed window to the front. Range of fitted wardrobes and walk in dressing area. Inset spotights. Radiator. Door to:-
En-Suite
Leaded light double glazed window to the rear. Low flush wall hung W.C. With a push button flush. Wall mounted vanity wash hand basin with cupboard under and mixer tap. Freestanding double ended bath with mixer tap and hand shower attachment. Walk in shower with mixer valve, hand attachment and rain head. Chrome towel radiator. Extractor fan. Inset spotlights to ceiling. Extensively tiled wall and floor.
Bedroom 2 (3.91m x 3.15m (12'10 x 10'4))
Leaded light double glazed window to the front. Radiator.
Bedroom 3 (4.11m x 3.05m (13'6 x 10'))
Leaded light double glazed window to the front. Radiator. Inset spotlights to ceiling. Laminate wooden floor.
Bedroom 4 (2.90m x 2.57m (9'6 x 8'5))
Leaded light double glazed window to the rear. Radiator.
Bedroom 5 (2.82m x 1.96m (9'3 x 6'5 ))
Leaded light double glazed window to the rear. Radiator. Inset spotlights to ceiling.
Garden (approx 21.34m (approx 70'))
Large Indian sandstone patio area. Wall lights. Slimline timber shed to the side. Outside water tap. Pedestrian side access. Steps down to a lower patio. Pond. Laid lawn. Shrub and flower borders.
Double Garage (4.80m x 5.28m (15'9 x 17'4))
Electric roller door. Power and lighting. Fitted cupboards. Sink with mixer tap. Plumbing for washing machine. Space for freezer. Worcester Bosch boiler. Water softener. Mega-Flo.
Property info
For more information about this property, please contact
JR Property Services, EN6 on +44 1707 590830 * (local rate)
Disclaimer
Property descriptions and related information displayed on this page, with the exclusion of Running Costs data, are marketing materials provided by JR Property Services, and do not constitute property particulars. Please contact JR Property Services for full details and further information. The Running Costs data displayed on this page are provided by PrimeLocation to give an indication of potential running costs based on various data sources. PrimeLocation does not warrant or accept any responsibility for the accuracy or completeness of the property descriptions, related information or Running Costs data provided here.






























.png)

