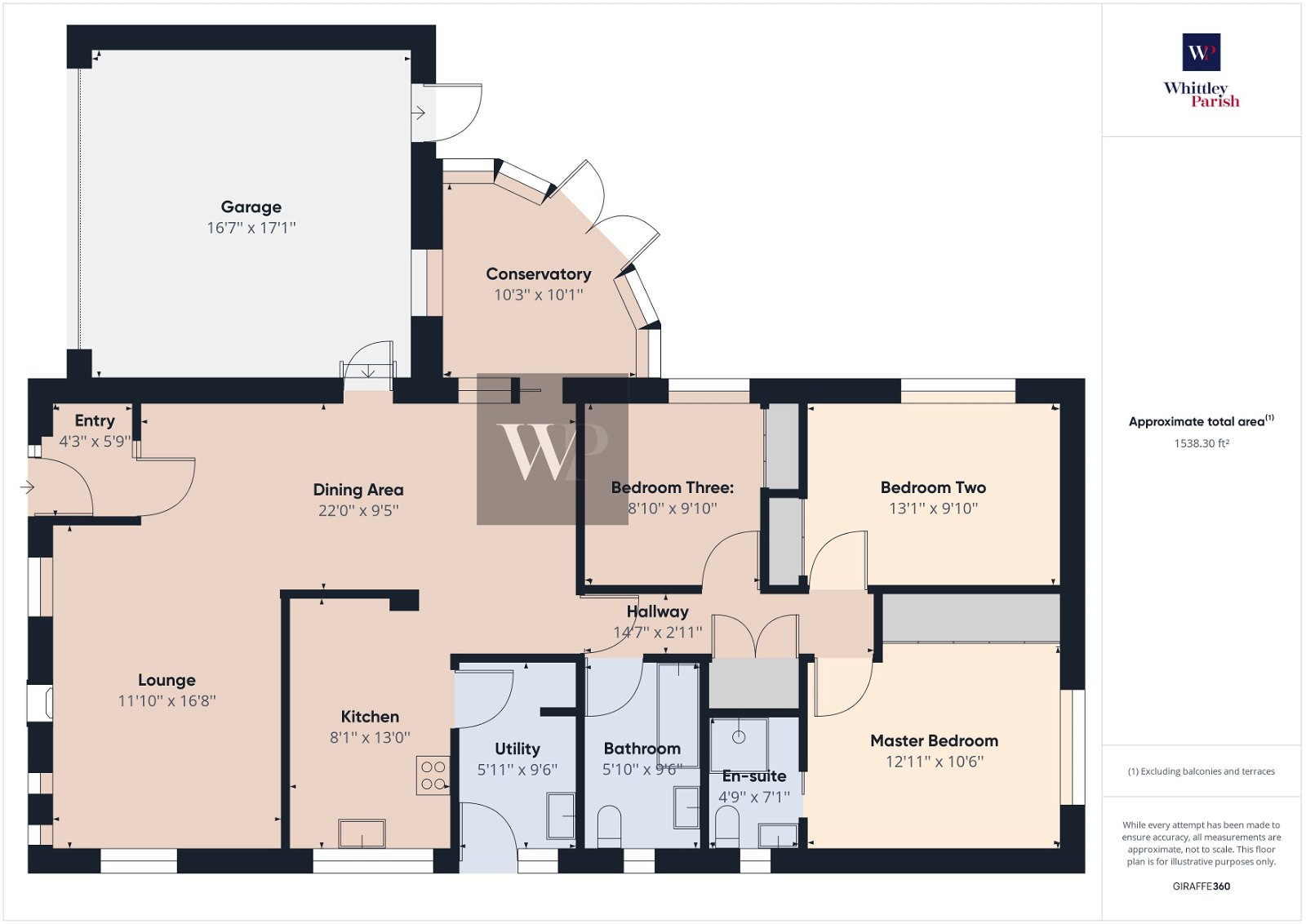Bungalow for sale in Snow Street, Roydon, Diss IP22
* Calls to this number will be recorded for quality, compliance and training purposes.
Property features
- Highly sought after location
- Utility room
- En-suite shower room
- Fitted wardrobes
- Off road parking
- Double garage
- Freehold
- Council Tax Band D
- Guide Price £475,000 - £500,000
Property description
The property is located in a desirable area, tucked away from a quiet country road. Snow Street has a reputation for being an in-demand location, with properties rarely becoming available, being situated on the edge of the village, offering easy access to scenic rural countryside while still being close to Diss. Diss is a charming market town located in the picturesque Waveney Valley, providing a wide range of amenities and facilities. The town also has a mainline railway station with regular/direct services to London Liverpool Street and Norwich.
The bungalow was understood to have been built in the early 1980’s and is of traditional brick and block cavity wall construction, heated by oil fired central heating boiler via radiators, alongside benefitting from new upvc double glazed windows and doors providing reduced consumption and maintenance commitments. Offering versatile space with a pleasing layout and well-proportioned rooms that are flooded with natural light. During the current vendors' occupancy, the property has been significantly enhanced and upgraded in a tasteful and sophisticated manner. The open plan living space is carefully designed to maximise light and space.
Set back from the road in a raised position, the property is approached via a shingle driveway that provides off-road parking for multiple vehicles and leads you to the double garage. The front of the property in enclosed by a low brick wall which gives a framing effect to the front garden which has a variety of bushes and shrubs, and even a lawned area. The rear garden is landscaped and extremely well looked after by the current owners. Enclosed by panel fences with well stocked borders and being mainly laid to lawn, the garden offers an exciting canvas for you to prune and plant until your hearts content, whilst a block paved area creates the perfect zone to enjoy warm evenings whilst taking in the view of your masterpiece.
The rooms are as follows:
Entrance porch:
Entry via upvc double glazed door, frosted window to front, secondary glazed door giving access into the reception room.
Lounge/diner:
3.61m x 5.08m (11'10" x 16'8") With windows to front and side aspects, brick fireplace with tiled hearth and inset wood burning stove. Door to side giving access to double garage. Dining area 6.71m x 2.87m (22'0" x 9'5") having oak style flooring. Opening to kitchen.
Kitchen: - 2.46m x 3.96m (8'1" x 13'0")
Window to side aspect, the kitchen offers a good range of wall and floor units, roll top work surfaces, inset stainless steel sink with drainer, tiled splashback, space for cooker, integrated extractor above. Tiled Flooring.
Utility: - 1.8m x 2.9m (5'11" x 9'6")
Wall and floor units, work surfaces, inset sink, space for appliances including dishwasher and washing machine, boiler, window to side elevation, door giving external access.
Conservatory: - 3.12m x 3.07m (10'3" x 10'1")
French doors giving access onto the patio area. Tiled flooring.
Rear hallway:
Double storage cupboard housing hot water cylinder to side. Access to loft space above via pull down ladder.
Master bedroom: - 3.94m x 3.2m (12'11" x 10'6")
Window to rear aspect, built-in wardrobes with sliding mirrored doors, access to the en-suite facilities.
En-suite: - 1.45m x 2.16m (4'9" x 7'1")
Comprising shower cubicle, low level wc and hand wash basin over vanity unit. Frosted window to side. Tiled walls.
Bedroom two: - 3.99m x 3m (13'1" x 9'10")
With window to side aspect having views over the garden, built-in double wardrobe with sliding mirrored doors.
Bedroom three: - 2.69m x 3m (8'10" x 9'10")
Window to side with views over patio area, built-in double wardrobe.
Bathroom: - 1.78m x 2.9m (5'10" x 9'6")
With frosted window to side, comprising panelled bath with shower over, low level wc and hand was basin over vanity unit.
Services:
Drainage - mains
Heating - oil
EPC Rating - E
Council Tax Band - D
Tenure - freehold
Property info
For more information about this property, please contact
Whittley Parish, IP22 on +44 1379 441937 * (local rate)
Disclaimer
Property descriptions and related information displayed on this page, with the exclusion of Running Costs data, are marketing materials provided by Whittley Parish, and do not constitute property particulars. Please contact Whittley Parish for full details and further information. The Running Costs data displayed on this page are provided by PrimeLocation to give an indication of potential running costs based on various data sources. PrimeLocation does not warrant or accept any responsibility for the accuracy or completeness of the property descriptions, related information or Running Costs data provided here.































.png)

