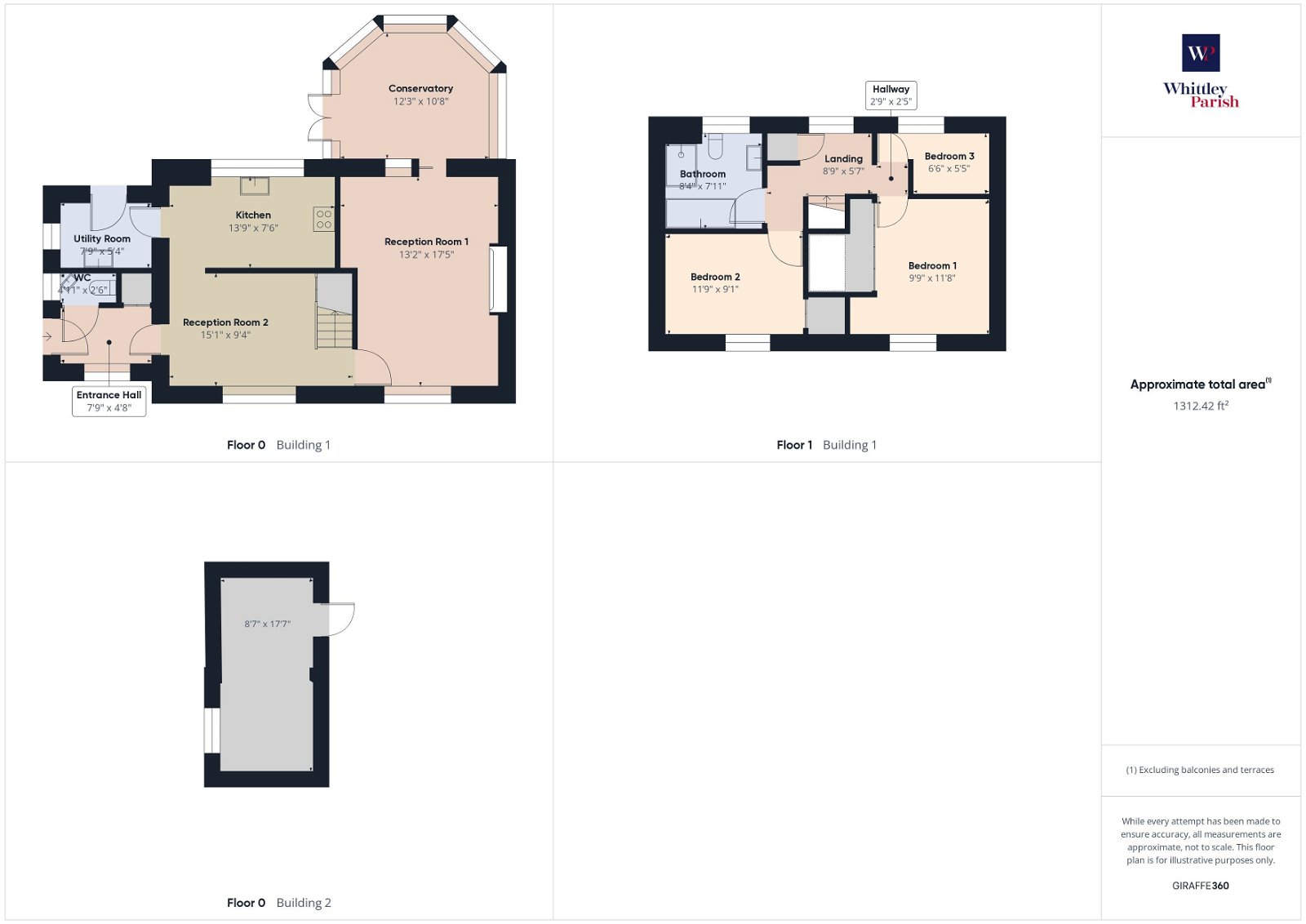Detached house for sale in Bury Road, Long Green, Wortham IP22
* Calls to this number will be recorded for quality, compliance and training purposes.
Property features
- Off-road parking
- Heating - Electric
- Drainage - Private
- Freehold
- EPC Rating E
- Council Tax Band D
- Immaculately presented
- Studio/garage
- Views over Wortham green
- Individual build & position
Property description
Nestled in a serene and secluded position, this property boasts a delightful setting just off Wortham Green, offering picturesque views over the untouched common land. Wortham, a charming village situated on the North/Suffolk borders along the A143, features an array of period properties lining a spacious village green. Residents benefit from local amenities including a village shop, tea room, schooling, village hall with sports facilities, and proximity to Hartismere School. For a broader range of amenities, the historic market town of Diss, located approximately 4 miles to the east, offers various services and facilities. Additionally, Diss boasts a mainline railway station with regular services connecting to London Liverpool Street and Norwich.
Believed to have been built in the 1980s by a local and respected builder, Danny Ward, comprising a three-bedroom detached house made of traditional brick and block construction with colour-washed rendered exteriors under a pitched interlocking tiled roof. It offers ample versatile living space and is beautifully presented throughout. Over time, the property has undergone significant enhancements and upgrades to a high specification, including the recent installation of UPVC double windows and doors, new energy-efficient electric radiators, as well as a renovated kitchen and bathroom suite – all beautifully presented. The former garage has been converted into office space with potential for an annexe or fourth bedroom.
Nestled away from the road, the property is accessed via a small track that leads to a shingle driveway offering ample off-road parking for multiple vehicles. Part of the common land to the front is owned by the property in question and preserves a beautiful outlook. The primary gardens are found to the rear of the property, featuring a lush lawn and two inviting patio areas create perfect spots for outdoor dining, complemented by a garden shed, all enclosed by sturdy panel fencing.
Entrance hall: - 2.36m x 1.42m (7'9" x 4'8")
With window to front, good space for shoes and coats, storage cupboard to side, giving access to wc and reception room two. Wooden flooring
WC: - 1.5m x 0.76m (4'11" x 2'6")
With window to side comprising low level wc, hand wash basin, tiled splashbacks. Wooden flooring.
Reception room one: - 4.01m x 5.31m (13'2" x 17'5")
With window to front being a large reception room with Dimplex electric fireplace feature, giving access to conservatory via sliding doors.
Reception room two: - 4.6m x 2.84m (15'1" x 9'4")
With window to front having space for dining table and chairs, under stairs storage cupboard, opening through to kitchen and giving access to reception room and stairs rising to first floor level.
Kitchen: - 4.19m x 2.29m (13'9" x 7'6")
Presented in an excellent condition this recently fitted kitchen offers an excellent range of wall and floor unit cupboard space with quartz work surfaces, AEG appliances comprising five ring induction hob with extractor over, oven, combi oven and warming plate. Fitted dishwasher and large larder cupboard to side. Window to rear overlooking the rear gardens.
Utility room: - 2.36m x 1.63m (7'9" x 5'4")
With window to side, space for white goods and plumbing for washing machine, stainless steel sink with drainer and mixer tap, wall units, granite work surface, tiled flooring. External door giving access to rear gardens.
Conservatory: - 3.73m x 3.25m (12'3" x 10'8")
Large conservatory with wooden flooring, having views and access onto the rear gardens via double French doors.
Office: - 2.49m x 5.26m (8'2" x 17'3")
With window to side, former garage having been converted to large office space also potential for annexe or fourth bedroom.
First floor level - landing: - 2.67m x 1.7m (8'9" x 5'7")
With window to rear having views over the unspoilt rural countryside, giving access to the three bedrooms and bathroom. Airing cupboard to side
bedroom one: - 2.97m x 3.56m (9'9" x 11'8")
With window to front being a large double bedroom with double built-in wardrobes having sliding doors to front.
Bedroom two: - 3.58m x 2.77m (11'9" x 9'1")
With window to front being a double bedroom with cupboard to side.
Bedroom three: - 1.98m x 1.65m (6'6" x 5'5")
With window to rear having views over the rear gardens and unspoilt countryside, lending itself for office space if required.
Bathroom: - 2.54m x 2.41m (8'4" x 7'11")
With window to rear comprising large panelled bath with corner shower cubicle, low level wc, hand wash basin over vanity unit. Tiled throughout.
Services:
Drainage - Private
Heating - Electric
EPC Rating - E
Council Tax Band - D
Tenure - Freehold
Property info
For more information about this property, please contact
Whittley Parish, IP22 on +44 1379 441937 * (local rate)
Disclaimer
Property descriptions and related information displayed on this page, with the exclusion of Running Costs data, are marketing materials provided by Whittley Parish, and do not constitute property particulars. Please contact Whittley Parish for full details and further information. The Running Costs data displayed on this page are provided by PrimeLocation to give an indication of potential running costs based on various data sources. PrimeLocation does not warrant or accept any responsibility for the accuracy or completeness of the property descriptions, related information or Running Costs data provided here.






























.png)

