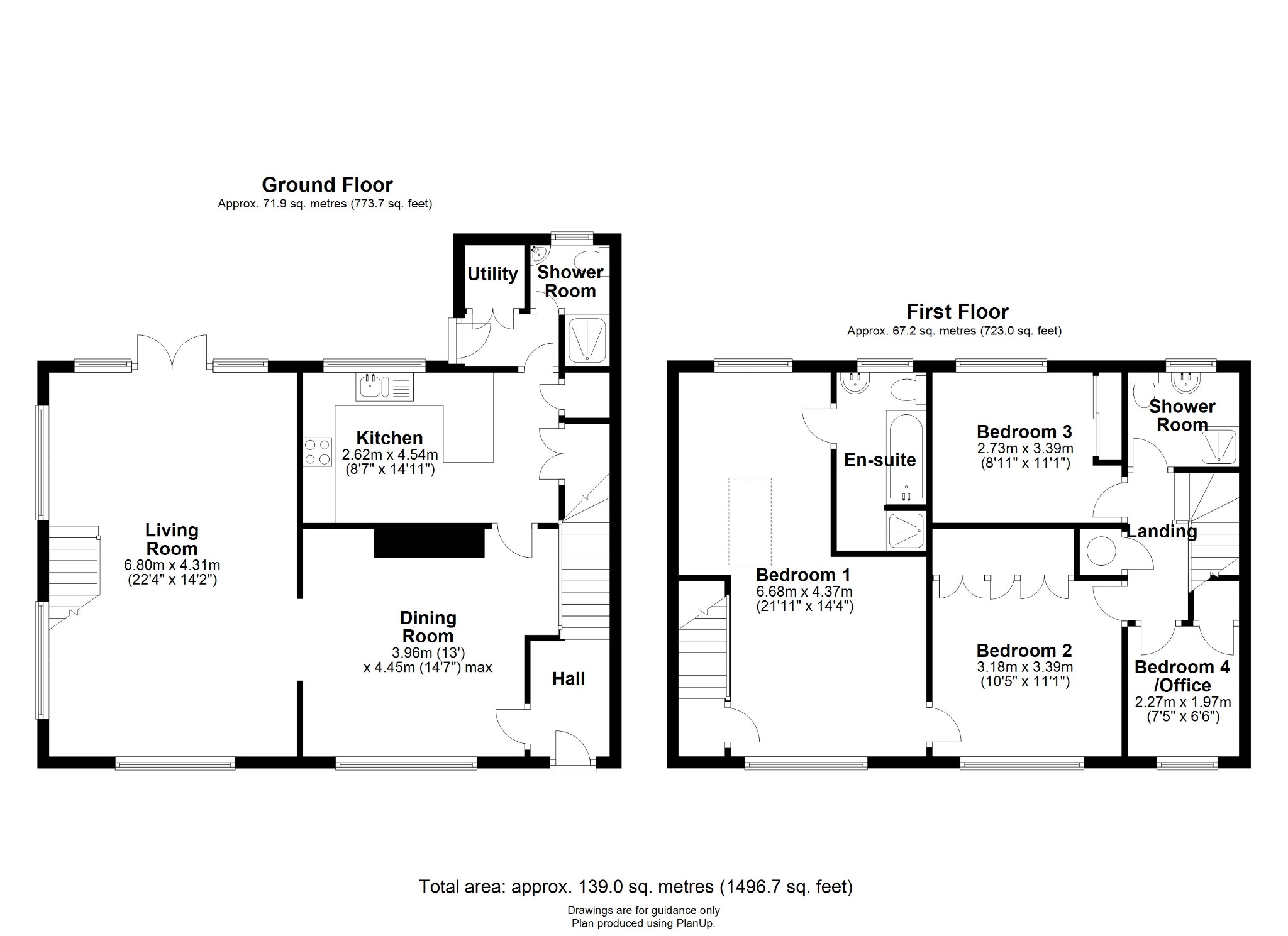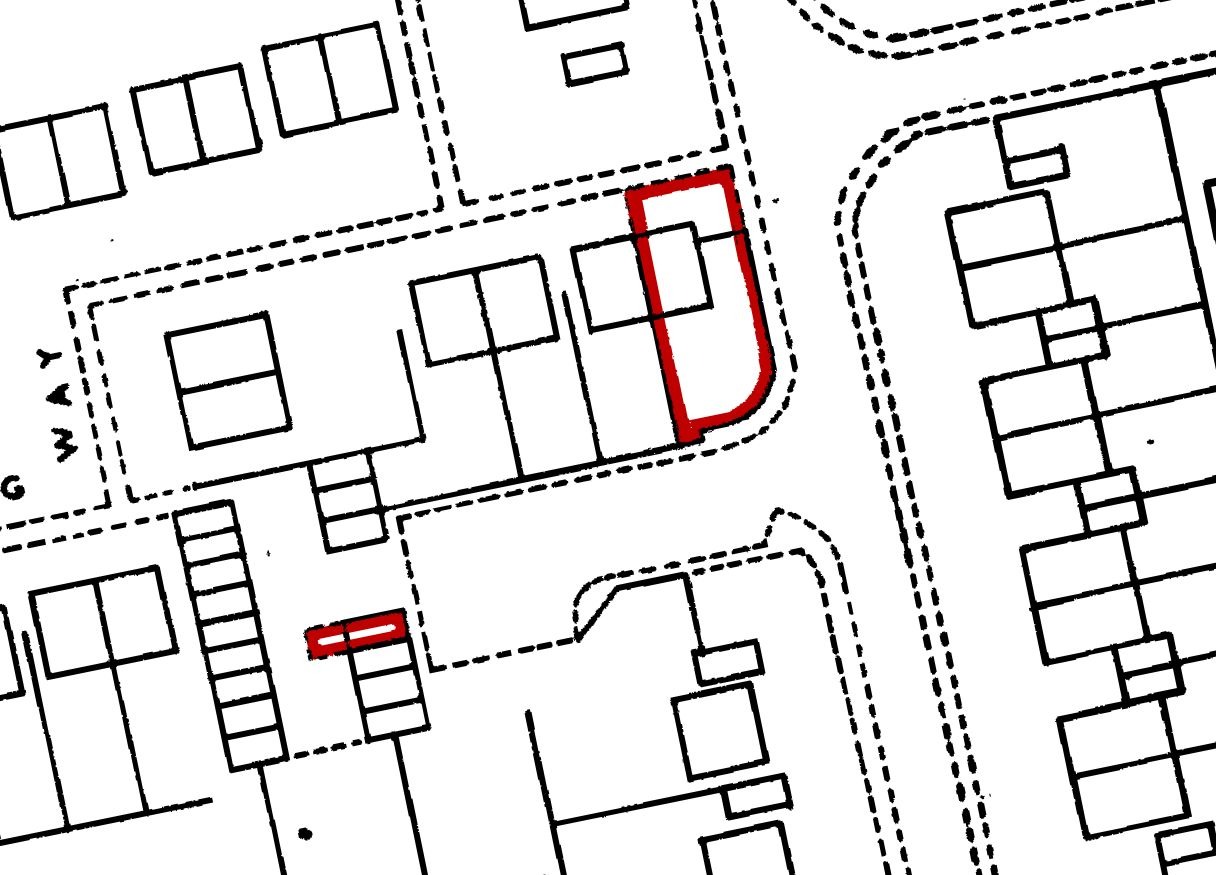Semi-detached house for sale in Gosling Way, Sawston, Cambridge CB22
* Calls to this number will be recorded for quality, compliance and training purposes.
Property features
- 139 Sqm / 1496 sqft
- 225 sqm / 0.05 acre
- Semi-detached house
- 4 bed, 2 recep, 3 bath
- Garage in block
- 1980s - freehold
- EPC - C / 71
- Council tax band - E
Property description
A traditionally constructed and significantly extended semi detached home, providing 1496 sqft (139 sqm) of bright, spacious accommodation, with a private, south facing garden, and a garage in a block close by. Offered with no upward chain.
The property is well maintained and although it has two staircases, all the bedrooms can be accessed independently, without the need to walk through one room to get to another.
Approached over a small front garden, the front door opens to the entrance hall with the principal staircase leading up to the first floor. The property has two generous reception rooms; a dining room with an attractive fireplace and a window to the front, and a bright triple aspect living room which has patio doors leading out to the rear garden, an exposed brick wall, and a second staircase leading up to the master bedroom.
The kitchen is to the rear of the property and this is fitted with a range of floor and wall-mounted cabinets; there is a built-in oven and hob with extractor over, appliance space below the working surface, further built-in cupboards, and a double sink and drainer. The property also has a utility area and a shower room on the ground floor.
On the first floor, there is a very generous master bedroom which can be independently accessed over the staircase from the living room. This bedroom is triple-aspect, if you include the roof light, and has an en-suite fitted with a bathtub, separate shower enclosure, w.c., and hand basin. The property has two further double rooms, both with fitted wardrobes, and a smaller single room with a built-in cupboard over the staircase. There is also a family bathroom fitted with a shower enclosure, w.c. And hand basin.
Outside the rear garden is south-facing and fully enclosed. The garden is hard landscaped for ease of maintenance and at the far end, there is a gate leading to the parking area and the garage which is in a block close by.
Sawston is one of the largest villages to the near south of the city, situated about 3 miles from the city boundary and around 4 miles from the Addenbrooke's campus. It also gives excellent access to the M11 (J10 3 miles).
There are good cycle routes to the mainline railway station at Whittlesford (1.5 miles) and the science parks at Babraham (2 miles) and Abington (3.5 miles).
The village has a fantastic range of local shops including a small supermarket, various restaurants and takeaways, an excellent modern health centre, primary schools and the high achieving Sawston Village College, which has a sports centre, gym, and swimming pool that is open to the public.
There is very little need to leave the village for day-to-day living.
For more information about this property, please contact
Cooke Curtis & Co, CB2 on +44 1223 784716 * (local rate)
Disclaimer
Property descriptions and related information displayed on this page, with the exclusion of Running Costs data, are marketing materials provided by Cooke Curtis & Co, and do not constitute property particulars. Please contact Cooke Curtis & Co for full details and further information. The Running Costs data displayed on this page are provided by PrimeLocation to give an indication of potential running costs based on various data sources. PrimeLocation does not warrant or accept any responsibility for the accuracy or completeness of the property descriptions, related information or Running Costs data provided here.
































.png)
