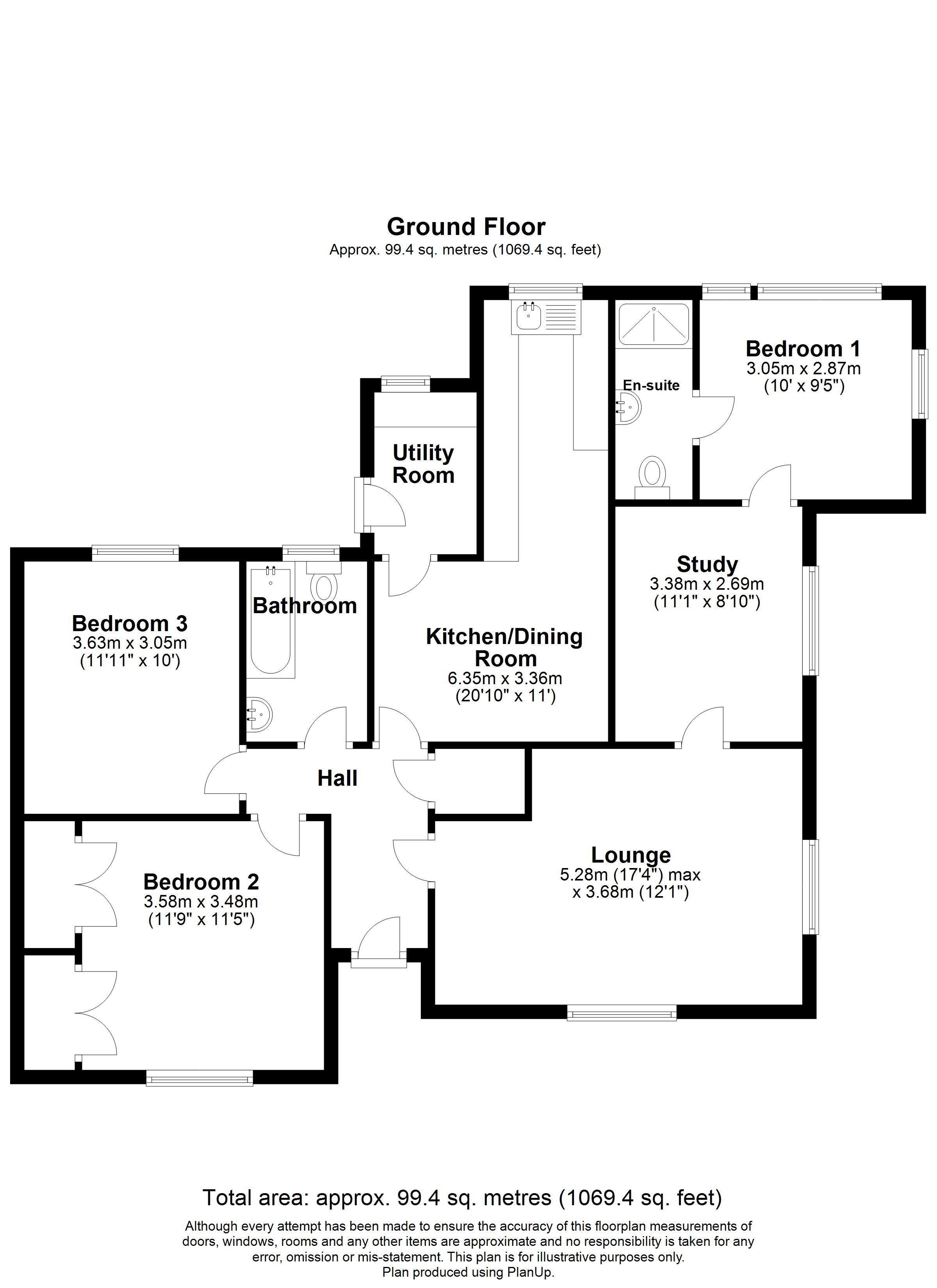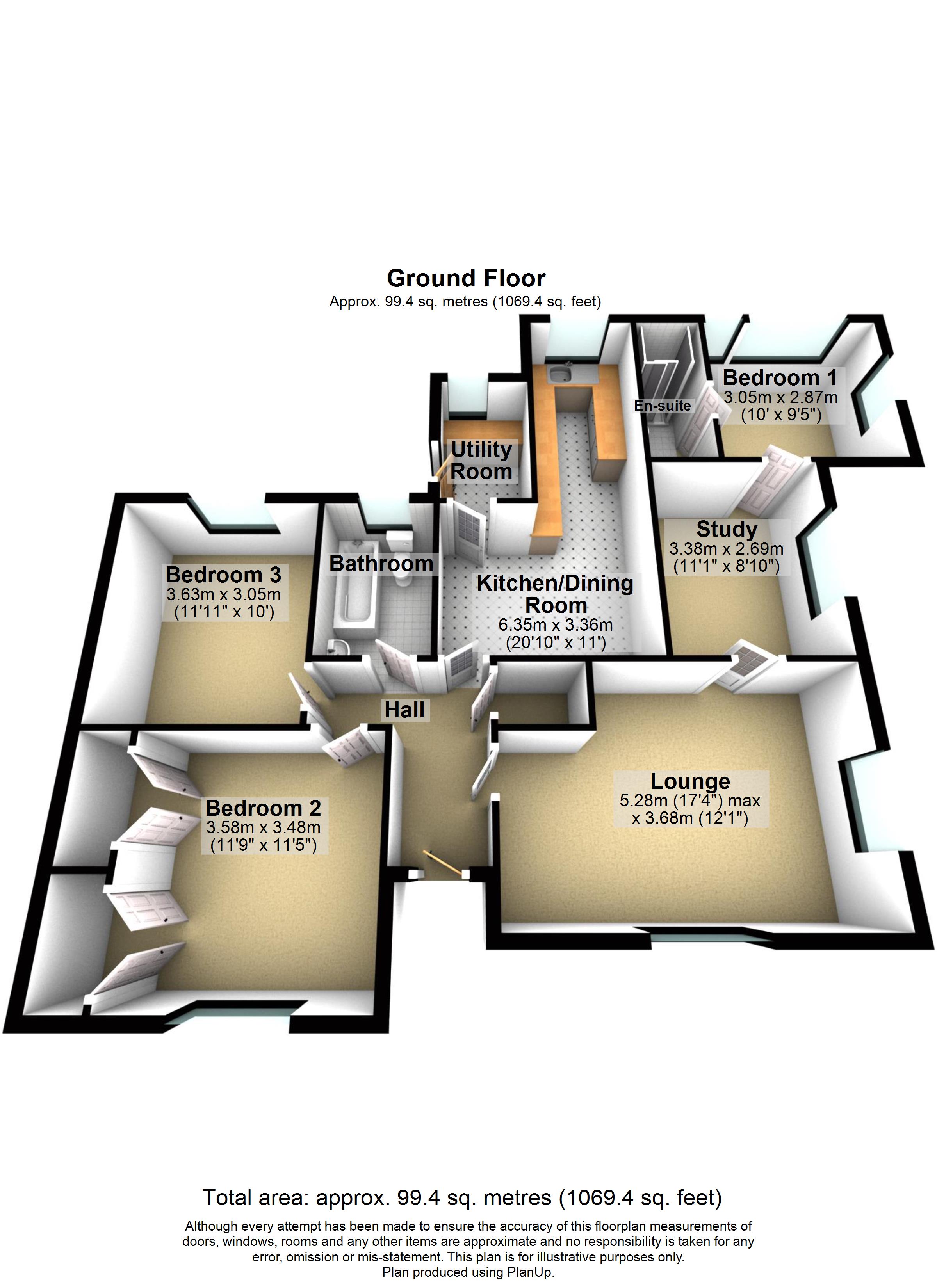Bungalow for sale in Summer Lane, Bromeswell, Woodbridge, Suffolk IP12
* Calls to this number will be recorded for quality, compliance and training purposes.
Property features
- Guide price: £450,000 to £475,000
- Designated Quiet Lane
- Substantial Detached Bungalow
- Three Double Bedrooms
- Bathroom & En-Suite Shower Room
- Elevated Position with Super Field Views
- Ample Off-Road Parking & Garage
- Generous Front Garden Which Wraps Around
Property description
*** guide price: £450,000 to £475,000 ***
Nicely positioned down a Designated Quiet Lane in the beautiful village of Bromeswell close to Woodbridge, lies this substantial three double bedroom detached bungalow. The property occupies an elevated position which affords uninterrupted field views from the rear, and benefits from a generous front garden which wraps around to the rear, ample off-road parking, and garage. As agents, we recommend the earliest possible internal viewing to appreciate the quality of accommodation on offer which comprises entrance hall, lounge, study which opens through to the master bedroom with en-suite shower room, open plan kitchen / dining room, utility room, two further good size double bedrooms, and family bathroom.
The picturesque village of Bromeswell is located near the River Deben approximately two miles from the quaint market town of Woodbridge which has a wide range of amenities including independent shops and boutiques, restaurants and public houses, leisure centre with swimming pool, cinema, and train station. This quintessential English village is in a beautiful location and provides ample opportunity to enjoy the stunning Suffolk countryside with a nature reserve, forest, boardwalk lakes, and of course the River Deben.
Council tax band: E
EPC Rating: F
Outside
There is a substantial garden to the front which is laid to lawn and wraps around to the rear of the bungalow with uninterrupted field views; there is a driveway providing off-road parking; access to the garage; and composite front door into:
Entrance Hall
Built-in cupboard and doors to:
Lounge (5.28m x 3.68m)
Double glazed windows to the front and side aspects, radiator, and door through to:
Study (3.38m x 2.7m)
Double glazed window to the side aspect, inset spotlights, and door through to:
Master Bedroom (3.05m x 2.87m)
Double glazed windows to the rear and side aspects, radiator, and door through to:
En-Suite Shower Room
Three piece suite comprising shower cubicle, low-level WC and hand wash basin; heated towel rail; and tiled flooring.
Kitchen / Dining Room (6.35m x 3.35m)
Kitchen Area
Fitted with a range of modern eye and base level units with roll edge work surfaces, inset sink and drainer, space for range style cooker, built-in cupboard, tiled flooring, double glazed window to the rear aspect, and is open plan into:
Dining Area
Tiled flooring, pantry cupboard, space for fridge freezer, and door through to:
Utility Room (2.3m x 1.47m)
There are base units with work surface over, space for washing machine and tumble dryer, tiled flooring, double glazed window to the rear aspect, and stable door opening out to the rear garden.
Bedroom Two (3.58m x 3.48m)
Double glazed window to the front aspect, radiator, and two sets of built-in wardrobes.
Bedroom Three (3.63m x 3.05m)
Double glazed window to the rear aspect and radiator.
Family Bathroom
Three piece suite comprising bath with shower attachment, low-level WC and pedestal hand wash basin; heated towel rail; part panelled walls; tiled flooring; and obscure double glazed window to the rear aspect.
Property info
For more information about this property, please contact
Palmer & Partners, Suffolk, IP1 on +44 1473 679551 * (local rate)
Disclaimer
Property descriptions and related information displayed on this page, with the exclusion of Running Costs data, are marketing materials provided by Palmer & Partners, Suffolk, and do not constitute property particulars. Please contact Palmer & Partners, Suffolk for full details and further information. The Running Costs data displayed on this page are provided by PrimeLocation to give an indication of potential running costs based on various data sources. PrimeLocation does not warrant or accept any responsibility for the accuracy or completeness of the property descriptions, related information or Running Costs data provided here.































.png)
