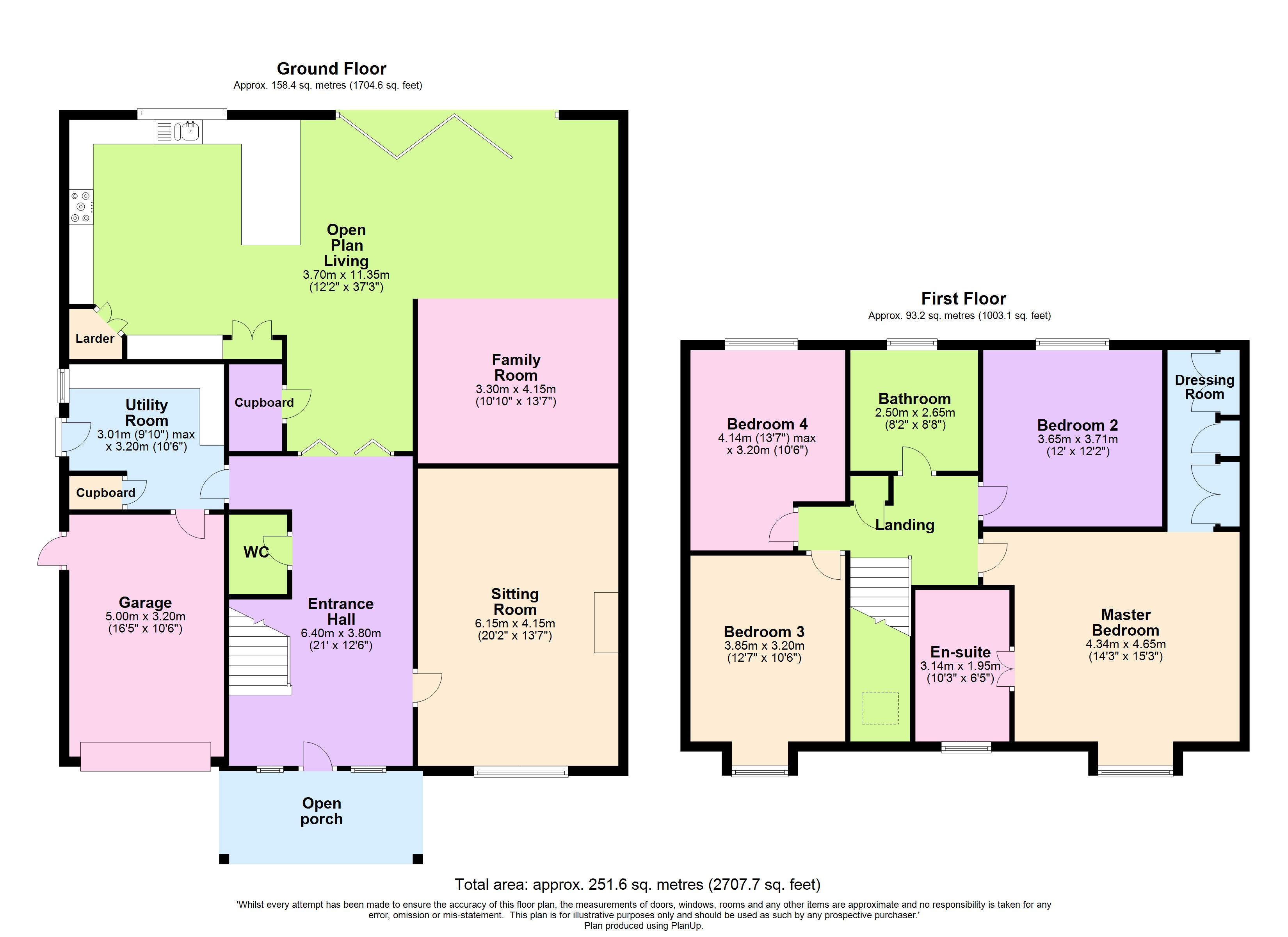Detached house for sale in Brook Avenue North, New Milton, Hampshire BH25
* Calls to this number will be recorded for quality, compliance and training purposes.
Property features
- Reception Hall
- Sitting Room
- Kitchen/Dining/Family Room
- Utility Room
- Cloakroom
- Landing
- Four Double Bedrooms
- Family Bathroom
- Dressing Room
- En-Suite Shower Room
Property description
A stunning individual four double bedroom detached chalet situated in one of the areas most sought after roads having recently undergone an extensive and professional refurbishment and extension program. The property is now offered in first class order throughout and has been finished to an exceptional standard of specification. Other features of the property include a superb open plan kitchen/dining/family space, a large separate sitting room, a useful utility room, four double bedrooms including a stunning master bedroom suite, an impressive reception hall with an open glass staircase, a well landscaped and private garden, a useful garden office/hobbies room and an internal viewing is strongly recommended to fully appreciate both the size and quality of the property.
Impressive reception hall with a stunning oak and glass staircase to the first floor, attractive tiled timber effect flooring and security controls
Large sitting room with a feature fireplace with a stone backing and hearth, oak mantle and an inset Gazco log effect gas fire, timber effect tiled flooring, recess ceiling spotlights and an outlook to the front
Stunning L-shaped open plan kitchen/dining/living space with the kitchen area having an extensive range of high quality wall and base units with soft closing drawers and doors, Quartz worktops and upstands and an extensive range of high quality integrated appliances including twin AEG electric ovens, a warming drawer, five burner gas hob with extractor over, dishwasher, full height fridge and separate freezer, corner larder cupboard with automatic lighting, double chefs cupboard with built in shelving, drawer storage, power and automatic lighting, pull out refuse cupboard, twin spice racks, one and a half bowl sink unit with Quooker tap over providing hot, cold, filtered and carbonated water, walk-in storage cupboard with automatic lighting, ample room for dining table and a roof light providing an abundance of natural light.
Lovely family/living area with space for sofas, wall mounted TV etc. Recessed ceiling spotlights and six panel bi-fold doors providing access onto the patio and rear garden
Utility room with a further range of wall and base units with soft closing drawers and doors, Quartz worktops and upstands, space and plumbing for washing machine and tumble dryer, sink unit with mixer tap over, timber effect tiled flooring, UPVC double glazed door to outside, door to the garage and useful drying cupboard with water softener
Ground floor cloakroom fitted with a modern white suite with built in storage, extractor fan and tiled flooring
First floor landing with trap to the roof space and airing cupboard
Four first floor double bedrooms with a stunning master bedroom suite benefitting from a separate dressing room with built in wardrobes and drawers and a fully tiled and luxurious en-suite shower room comprising a large shower cubicle with sliding glass shower screen, thermostatic control shower, his and hers circular wash basins with storage beneath, WC, heated towel rail, recess ceiling spotlights, extractor fan and a double glazed Velux window
Luxury family bathroom comprising a tiled panel bath with a mixer tap and shower attachment over, a corner shower cubicle, wash basin with storage beneath, WC, contemporary towel rail, fully tiled walls and floor, extractor fan and recess ceiling spotlights
Underfloor heating throughout and excellent decorative order
Category 5 cabling throughout and Solar Panels
Internal viewing strongly recommended
Property info
For more information about this property, please contact
Mitchells Estate Agents, BH25 on +44 1425 292821 * (local rate)
Disclaimer
Property descriptions and related information displayed on this page, with the exclusion of Running Costs data, are marketing materials provided by Mitchells Estate Agents, and do not constitute property particulars. Please contact Mitchells Estate Agents for full details and further information. The Running Costs data displayed on this page are provided by PrimeLocation to give an indication of potential running costs based on various data sources. PrimeLocation does not warrant or accept any responsibility for the accuracy or completeness of the property descriptions, related information or Running Costs data provided here.




































.jpeg)
