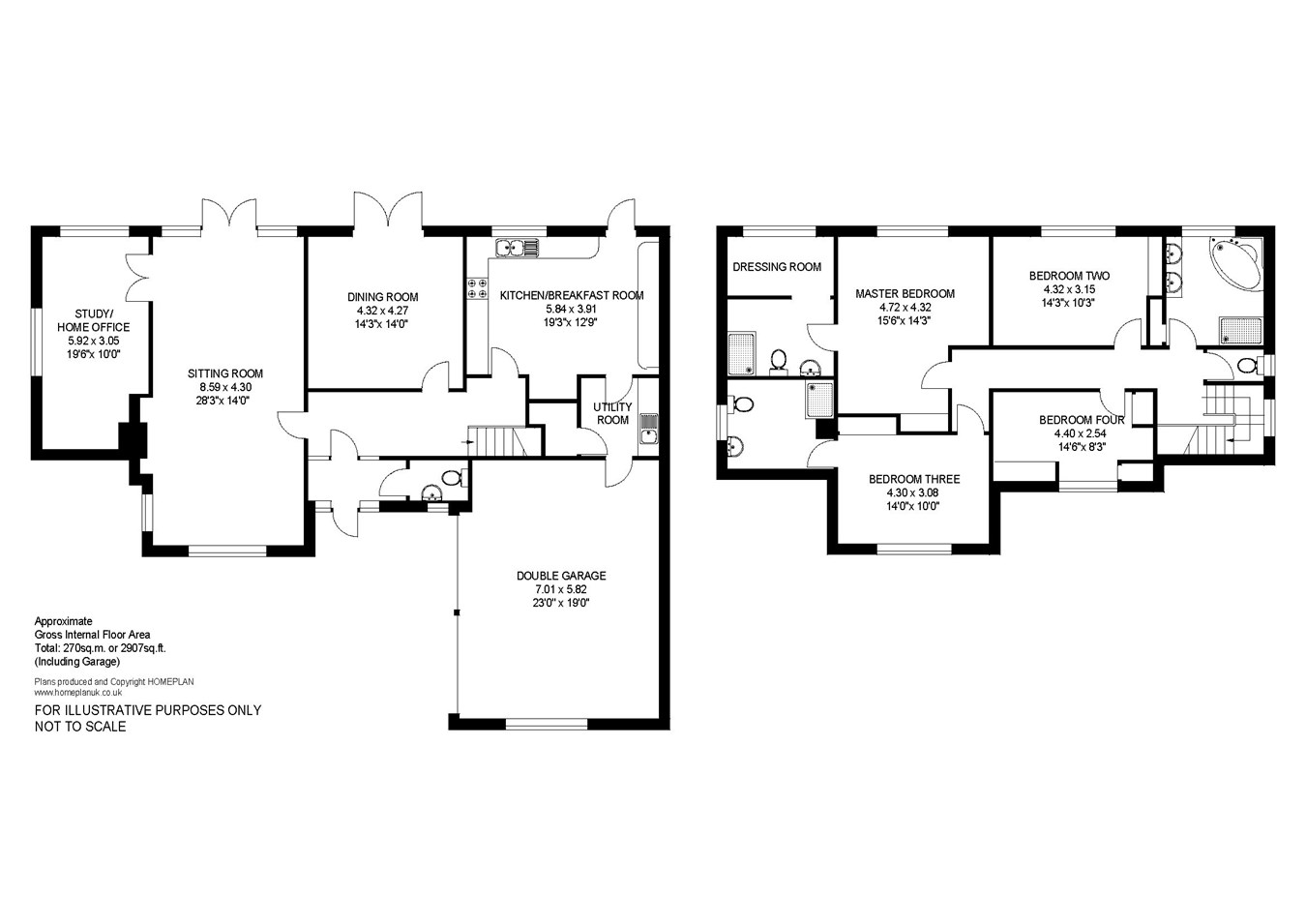Detached house for sale in Sway Road, New Milton BH25
* Calls to this number will be recorded for quality, compliance and training purposes.
Property features
- Large Detached House
- Four Bedrooms
- Three Bathrooms
- Double Garage
- Private South Facing Gardens
Property description
The property is discretely positioned, set back and accessed via a private driveway leading off Sway Road, offering ample parking and access to the double garage, which benefits from eaves storage.
The generous rear gardens are a standout feature, featuring a pleasant southerly aspect. An extensive patio area extends from the rear of the property, facilitating an ideal indoor-to-outdoor lifestyle. Predominantly laid to lawn for ease of maintenance, the gardens are screened by tall, mature hedging, providing a high degree of privacy.
An entrance vestibule provides a cloak area and grants access to the WC, leading to the hallway featuring attractive parquet flooring that continues throughout, offering access to the ground floor accommodations.
To the right of the hallway is a delightful kitchen/breakfast room featuring a fully fitted kitchen with quality granite work surfaces. A central island unit provides additional storage and serves as a useful breakfast bar. French doors from the dining area offer access to the rear garden.
Integrated appliances include a five-ring gas hob with an extractor fan overhead, a Neff double oven with a warming drawer below, a coffee machine, and an American-style fridge freezer
Adjacent, there's a useful utility room offering additional worktops and storage, with ample space and plumbing for white goods. A personal door provides access into the double garage.
Next door, you'll find a well-proportioned dining room with ample space for dining furniture and storage. French doors open onto the gardens, adding to the room's charm and providing seamless indoor-outdoor flow.
At the end of the hallway, you'll discover an impressive triple-aspect living room, offering views of both the front and rear aspects. Doors open onto the rear gardens, enhancing the room's spaciousness and connection to the outdoors. A fireplace with an attractive brick surround serves as a captivating focal point
Casement doors lead from the living room into the well-proportioned study, which could alternatively be utilised as a snug or playroom, offering versatility to suit various lifestyle needs.
From the hallway, stairs ascend to the first-floor landing, which features a window to the side aspect and provides access to four bedrooms.
Two of the bedrooms feature excellent suites, each equipped with built-in sliding wardrobes and offering additional space for bedroom furniture. These suites include three-piece en-suite shower rooms with walk-in cubicles. The primary bedroom also benefits from a dressing room accessed via the en-suite.
Two additional twin rooms both feature built-in storage and cupboards, providing ample space for belongings. These rooms are serviced by a generous four-piece family bathroom, which includes a large corner spa bath, an oversized shower cubicle, a double vanity unit, and modern floor and wall tiles.
Property info
For more information about this property, please contact
Spencers Coastal, Highcliffe, BH23 on +44 1425 292871 * (local rate)
Disclaimer
Property descriptions and related information displayed on this page, with the exclusion of Running Costs data, are marketing materials provided by Spencers Coastal, Highcliffe, and do not constitute property particulars. Please contact Spencers Coastal, Highcliffe for full details and further information. The Running Costs data displayed on this page are provided by PrimeLocation to give an indication of potential running costs based on various data sources. PrimeLocation does not warrant or accept any responsibility for the accuracy or completeness of the property descriptions, related information or Running Costs data provided here.









































.png)
