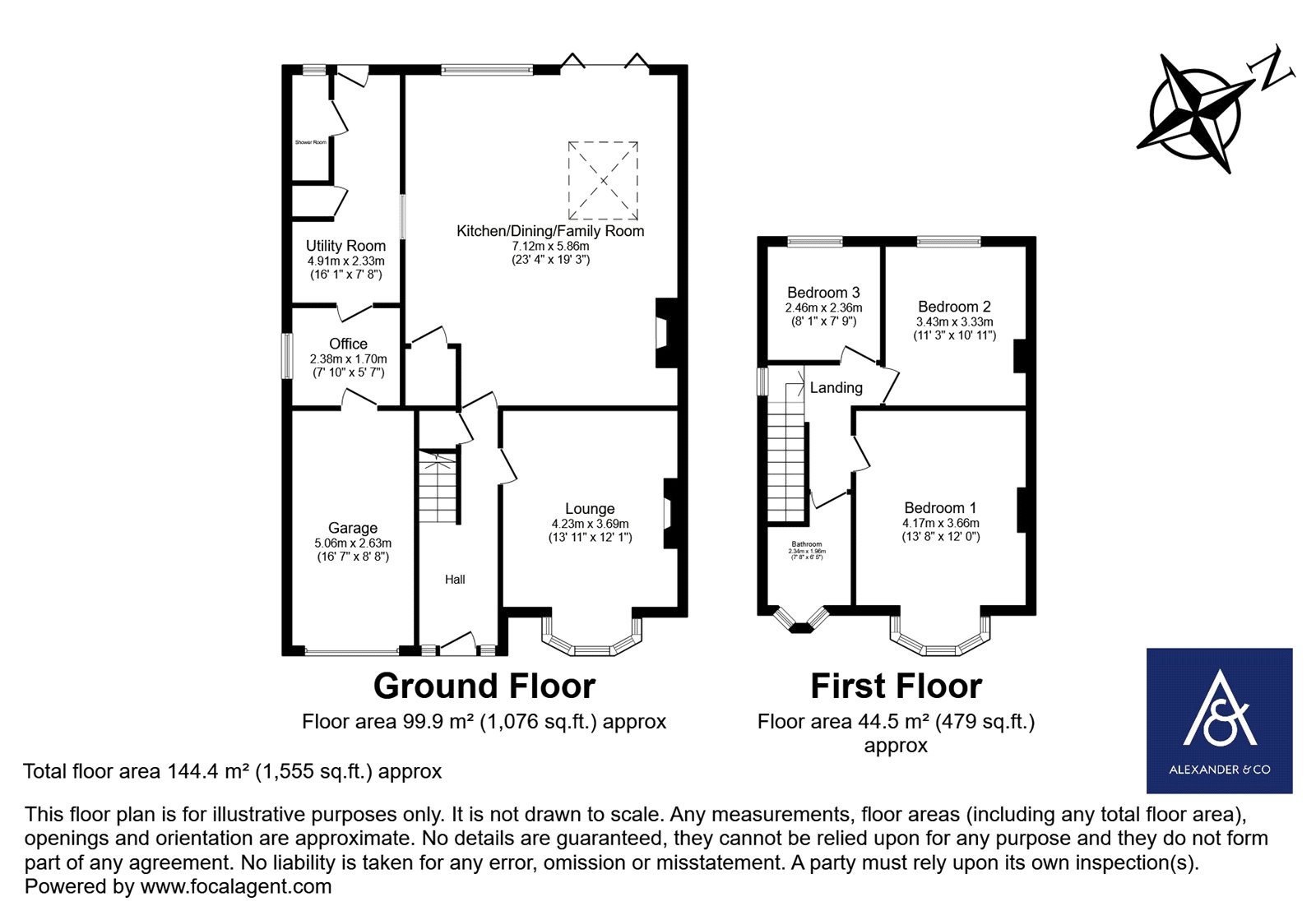Semi-detached house for sale in First Avenue, Dunstable, Bedfordshire LU6
* Calls to this number will be recorded for quality, compliance and training purposes.
Property features
- Premier Location
- Stunning Extended Family Home
- 25 ft Kitchen/ Dining/ Family Area
- Utility Room
- Office Ideal for Working from Home
- Three Bedrooms
- Lounge
- Private Rear Garden
- Garage and Driveway
- Easy Access to Amenities
Property description
Having undergone a complete renovation by the current owners starting in 2018 and located within this premier road of Dunstable. An extended family home which highly warrants a viewing.
The house itself begins with a welcoming entrance hall with wood flooring flowing through to the bay fronted living room. Moving through to the main hub of the house which is the 24ft kitchen, dining and family area. The kitchen is an arrangement of solid wood eye and base units complimented by a Quartz worktop, integrated appliances which include self-cleaning oven, Vairo steam oven, coffee centered as well as filtered and hot water taps. A central island incorporates an induction hob with vented ceiling extractor and the dining space has a sky lantern above with a family area which has a cosy log burner for relaxing after dinner. Porcelain tiled floor with underfloor heating system and bi fold doors onto the garden complete this room.
Upstairs you will discover three bedrooms and family bathroom comprising panelled bath, dual flush wwc and vanity wash hand basin.
The rear garden offers a decked space for Al Fresco dining and overlooks the lawned space that has an array of borders with mature shrubs and trees. There is a door that leads to the extended garage and has a utility room with space for appliances and storage units, a door from here leads to the office which is perfect for home working, and rear of the remaining garage area. The front driveway is predominately shingled with space for several cars.
Entrance Hall
Lounge (4m x 3.7m)
Kitchen/Diner/Family (7m x 6m)
Utility Room
Cloak/Shower Room
Study (2.7m x 1.7m)
Landing
Bedroom (4m x 3.7m)
Bedroom (3.5m x 3.5m)
Bedroom (2.5m x 2.5m)
Bathroom
Garage (5m x 2.63m)
Rear Garden
Location
The property is situated in an excellent location with good schools, local shops & amenities, bus routes and countryside walks at Dunstable Downs all within walking distance. M1 Junction 9 is a short drive away.
Property info
For more information about this property, please contact
Alexander & Co, LU6 on +44 1582 944195 * (local rate)
Disclaimer
Property descriptions and related information displayed on this page, with the exclusion of Running Costs data, are marketing materials provided by Alexander & Co, and do not constitute property particulars. Please contact Alexander & Co for full details and further information. The Running Costs data displayed on this page are provided by PrimeLocation to give an indication of potential running costs based on various data sources. PrimeLocation does not warrant or accept any responsibility for the accuracy or completeness of the property descriptions, related information or Running Costs data provided here.


































.png)


