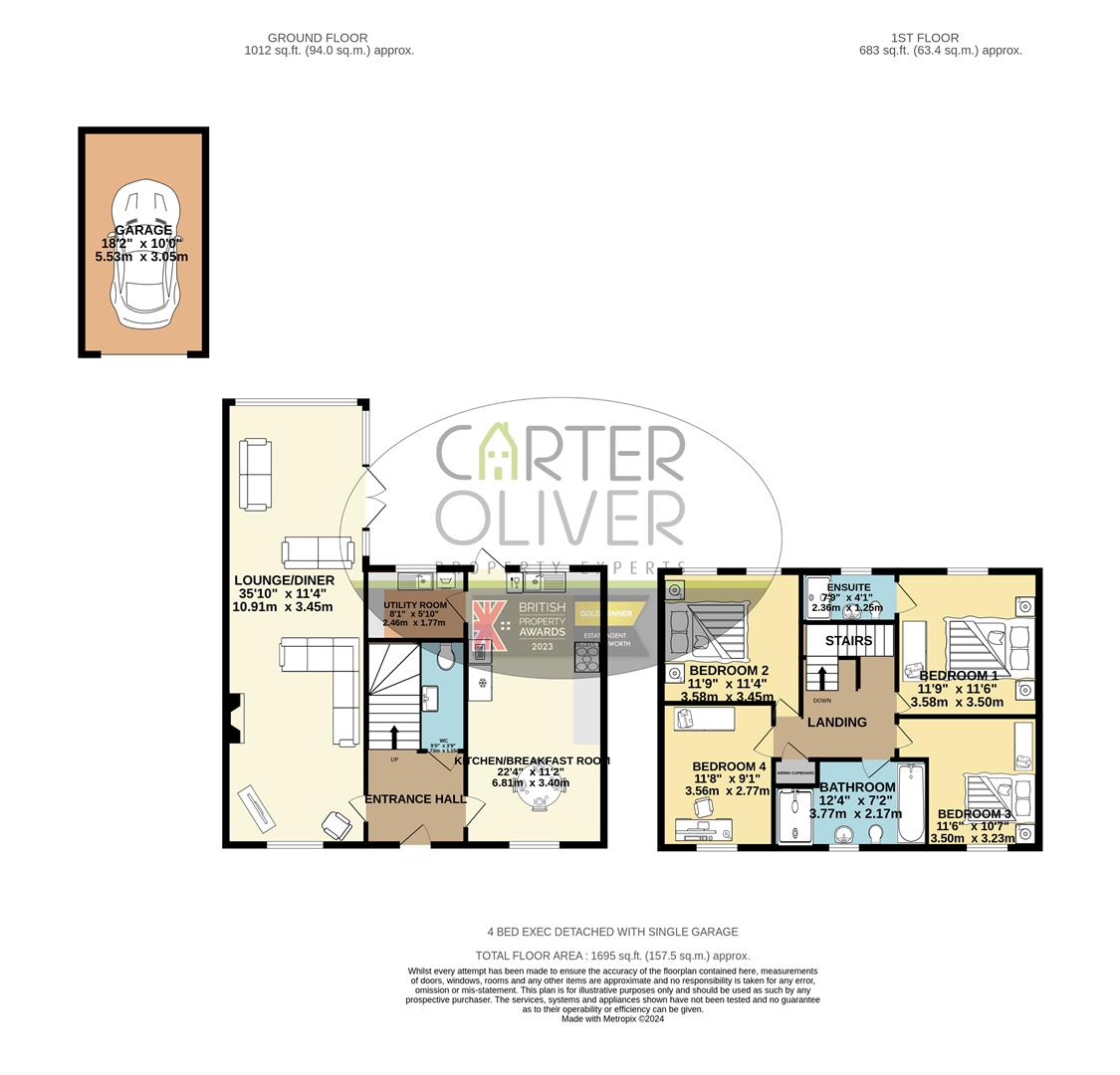Detached house for sale in Hilly Hollow, Gilmorton, Lutterworth LE17
* Calls to this number will be recorded for quality, compliance and training purposes.
Property features
- Large executive detached home village location
- 4 good sized bedrooms
- Principal ensuite + 4 piece family bathroom
- Large breakfast kitchen/snug + separate utility
- Lounge/ diner with vaulted ceiling
- Large detached garage+ 3 car tandem driveway + ev point
- Great transport links to rail & road network
- Great local amenities in walking distance
- Freehold / estate charge £477.30 pa
- Council tax band - F / EPC - B
Property description
Executive detached home in desirable village of gilmorton. Good sized rear garden un-overlooked creating a private outdoor living space for you to enjoy. 3 car tandem driveway + ev point + large single garage with power, lighting and eaves storage. Inside, you will find underfloor heating to the ground floor, a spacious entrance hall with a wrap around staircase and galleried landing to the first floor. There is a ground floor WC. To the right of the hall is the front to back breakfast kitchen/snug. In here you'll find an integrated dishwasher, induction hob and double oven/grill. The utility room has space for 2 appliances as well as an additional sink. Across to the other side of the Entrance Hall is the front to back lounge/dining space, that has a high vaulted ceiling giving this fabulous space lots of natural light with side access to the patio via double doors and full height panelled windows to the rear. Perfect for hosting parties with family and friends. Upstairs you’ll find your 4 good bedrooms, en-suite to principal and large family bathroom with separate bath and shower cubicle. The property has been finished and maintained to an extremely high standard making the property a must see.
Front Aspect
Entrance Hall
Wc (1.95 x 1.05 (6'4" x 3'5"))
Lounge/Dining Space (10.91 x 3.45 (35'9" x 11'3"))
Breakfast Kitchen (6.81 x 3.4 (22'4" x 11'1"))
Utility Room (2.46 x 1.77 (8'0" x 5'9" ))
Landing
Bedroom 1 (3.58 x 3.5 (11'8" x 11'5"))
En-Suite (2.36 x 1.25 (7'8" x 4'1"))
Bedroom 2 (3.58 x 3.45 (11'8" x 11'3"))
Bedroom 3 (3.5 x 3.23 (max) (11'5" x 10'7" (max)))
Bathroom (3.77 x 2.17 (12'4" x 7'1"))
Bedroom 4 (3.23 x 2.77 (10'7" x 9'1"))
Rear Aspect
Rear View
Property info
For more information about this property, please contact
Carter Oliver Property Experts, LE17 on +44 1455 364734 * (local rate)
Disclaimer
Property descriptions and related information displayed on this page, with the exclusion of Running Costs data, are marketing materials provided by Carter Oliver Property Experts, and do not constitute property particulars. Please contact Carter Oliver Property Experts for full details and further information. The Running Costs data displayed on this page are provided by PrimeLocation to give an indication of potential running costs based on various data sources. PrimeLocation does not warrant or accept any responsibility for the accuracy or completeness of the property descriptions, related information or Running Costs data provided here.











































.png)

