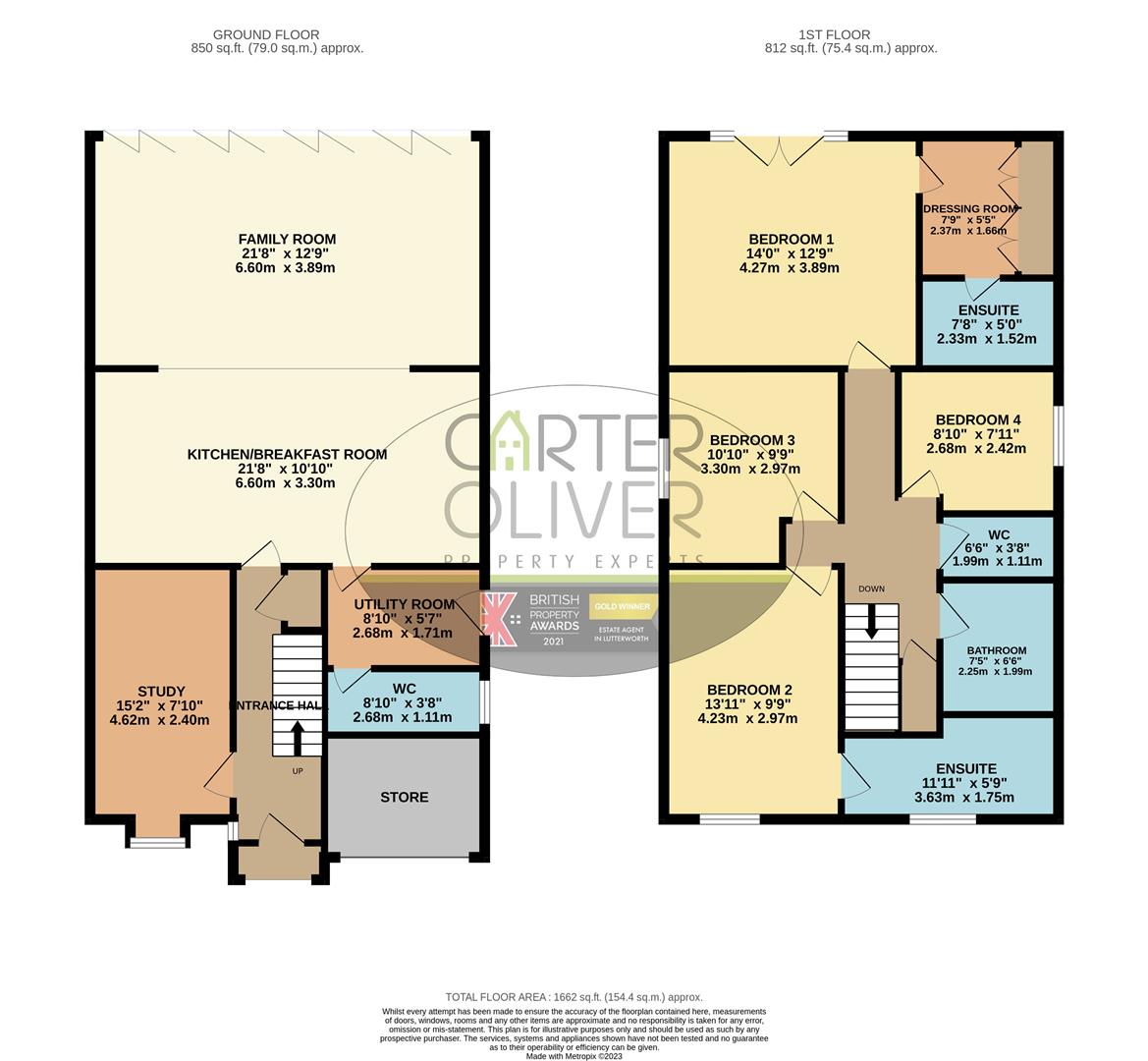Detached house for sale in Spinney Close, Gilmorton, Lutterworth LE17
* Calls to this number will be recorded for quality, compliance and training purposes.
Property features
- Large executive 4 bedroom detached
- Quiet cul-de-sac in village of gilmorton
- Large open plan living kitchen family room
- Trifold doors leading to landscaped garden
- Home office / 2nd reception
- Utility and ground floor WC
- 2 principal bedrooms with ensuites
- Family bathroom and separate WC
- Freehold - EPC - C
- Council tax band - D
Property description
Wow. This home is a tardis for sure. The large family open plan kitchen/dining/snug is not what you would expect when you walk through the entrance hall, but it certainly is a wow factor room. The current owners have lived here for over 24 years and love the cul-de-sac but now it’s time to make a move. The back of the house opens up with the tri fold doors onto a decked area which makes this room superb to host family and friends. You also have a WC and utility with access to the side of the house a separate reception to the front of the house which is currently being used as a home office, but has been used as an extra Lounge area in the past. Upstairs you will find the principal suite which has a lovely juliet balcony overlooking the church spire, a dressing area and ensuite shower room. The 2nd bedroom also has a large ensuite shower room which has recently been refurbished, then you have a further double and single bedroom with a family bathroom and separate WC. If you are looking for a spacious modern home in a fabulous village location with great amenities in walking distance then look no further.
Snug/Study (4.23 x 2.39 (13'10" x 7'10"))
Kitchen/Family Room (7.18 x 6.59 (23'6" x 21'7"))
Utility (2.67 x 1.7 (8'9" x 5'6"))
Ground Floor Wc (1.09m x 2.46m (3'07 x 8'01))
Principal Bedroom 1 Rear (4.68 x 3.69 (15'4" x 12'1"))
Dressing Room (2.31m x 2.36m (7'07 x 7'09))
En-Suite 1 (1.35m x 2.49m (4'05 x 8'02))
Principal Bedroom 2 Front (3.68 x 3.47 (12'0" x 11'4"))
En-Suite 2 (1.45m x 3.63m (4'09 x 11'11))
Bedroom 3 (3.42 x 3.26 (11'2" x 10'8" ))
Bedroom 4 (2.72 x 2.17 (8'11" x 7'1"))
Family Bathroom (2.08m x 1.91m (6'10 x 6'03))
First Floor Separate Wc (0.91m x 2.01m (3' x 6'07))
Property info
For more information about this property, please contact
Carter Oliver Property Experts, LE17 on +44 1455 364734 * (local rate)
Disclaimer
Property descriptions and related information displayed on this page, with the exclusion of Running Costs data, are marketing materials provided by Carter Oliver Property Experts, and do not constitute property particulars. Please contact Carter Oliver Property Experts for full details and further information. The Running Costs data displayed on this page are provided by PrimeLocation to give an indication of potential running costs based on various data sources. PrimeLocation does not warrant or accept any responsibility for the accuracy or completeness of the property descriptions, related information or Running Costs data provided here.





































.png)

