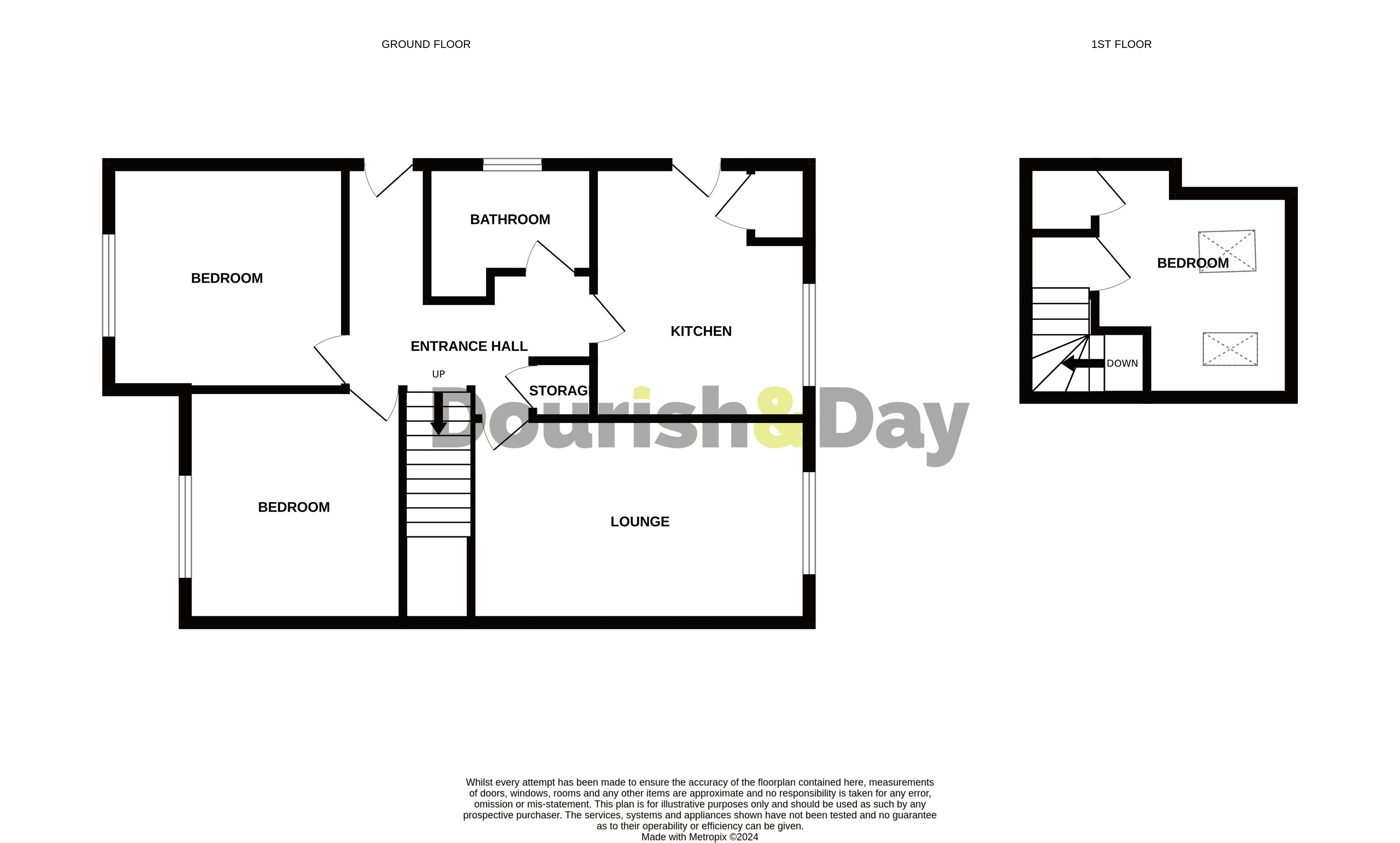Bungalow for sale in Kiln Bank Road, Market Drayton, Shropshire TF9
* Calls to this number will be recorded for quality, compliance and training purposes.
Property features
- Two/Three Bedroom Semi-Detached Bungalow
- Spacious Lounge
- Kitchen & Family Bathroom
- Front & Rear Gardens
- Set In Desirable Location
- No Onward Chain
Property description
Call us 9AM - 9PM -7 days a week, 365 days a year!
If location is high up on your criteria then this lovely semi detached dormer bungalow, which is located in a cul-de-sac within a highly desirable part of Market Drayton is going to be one you want to look at. The home is offered with no chain and comprises L shaped entrance hall linking all other rooms, lounge, kitchen, two bedrooms and bathroom. The attic space has been converted and used as a third bedroom. Outside there is a decorative stone covered front garden, driveway and mostly lawned rear garden.
Entrance Hallway
Double glazed side entrance door leads into the L shaped hallway with doors off to all other rooms and has a storage cupboard and radiator.
Living Room (15' 9'' x 9' 7'' (4.79m x 2.92m))
Having a tiled fire place and hearth incorporating a gas fire. Double glazed window to the rear.
Kitchen (9' 11'' x 9' 1'' (3.03m x 2.78m))
Fitted with base and wall units, work surfaces to two sides, stainless steel sink unit and drainer. Corner cupboard, gas central heating boiler, radiator double glazed window to the rear and half glass double glazed window to the side.
Bedroom One (10' 11'' x 9' 11'' (3.34m x 3.02m))
A double bedroom with radiator and double glazed window to the front.
Bedroom Two (9' 11'' x 10' 0'' (3.01m x 3.06m))
A further double bedroom with storage cupboard, radiator and double glazed window to the front.
Bathroom (7' 0'' x 5' 7'' (2.13m x 1.7m))
Fitted with a panel bath with mains fed shower over, pedestal wash basin and low level WC. Part tiling to the walls and fully tiled around shower area. Double glazed window to the side.
First Floor Landing
Door off to the attic room.
Loft Room/Bedroom (9' 5'' x 9' 3'' (2.86m x 2.83m) Floor measurements)
Two built in cupboards and Velux style double glazed windows to the rear.
Outside Front
The bungalow is set behind a low walled front garden which has decorative stone covering. A tarmac driveway provides off road parking and continues to the rear via double gates to the side.
Outside Rear
The rear garden is mostly lawned and has a garden shed.
Agents Notes:
The bungalow has a converted attic space which the seller believes was done around the 1990's and has been used as a bedroom since this time. The seller is unaware if planning/building regs were submitted at the time.
Property info
Virtual Floorplan View original
View Floorplan 1(Opens in a new window)
Floorplan View original

For more information about this property, please contact
Dourish & Day - Market Drayton, TF9 on +44 1630 438615 * (local rate)
Disclaimer
Property descriptions and related information displayed on this page, with the exclusion of Running Costs data, are marketing materials provided by Dourish & Day - Market Drayton, and do not constitute property particulars. Please contact Dourish & Day - Market Drayton for full details and further information. The Running Costs data displayed on this page are provided by PrimeLocation to give an indication of potential running costs based on various data sources. PrimeLocation does not warrant or accept any responsibility for the accuracy or completeness of the property descriptions, related information or Running Costs data provided here.






















.png)
