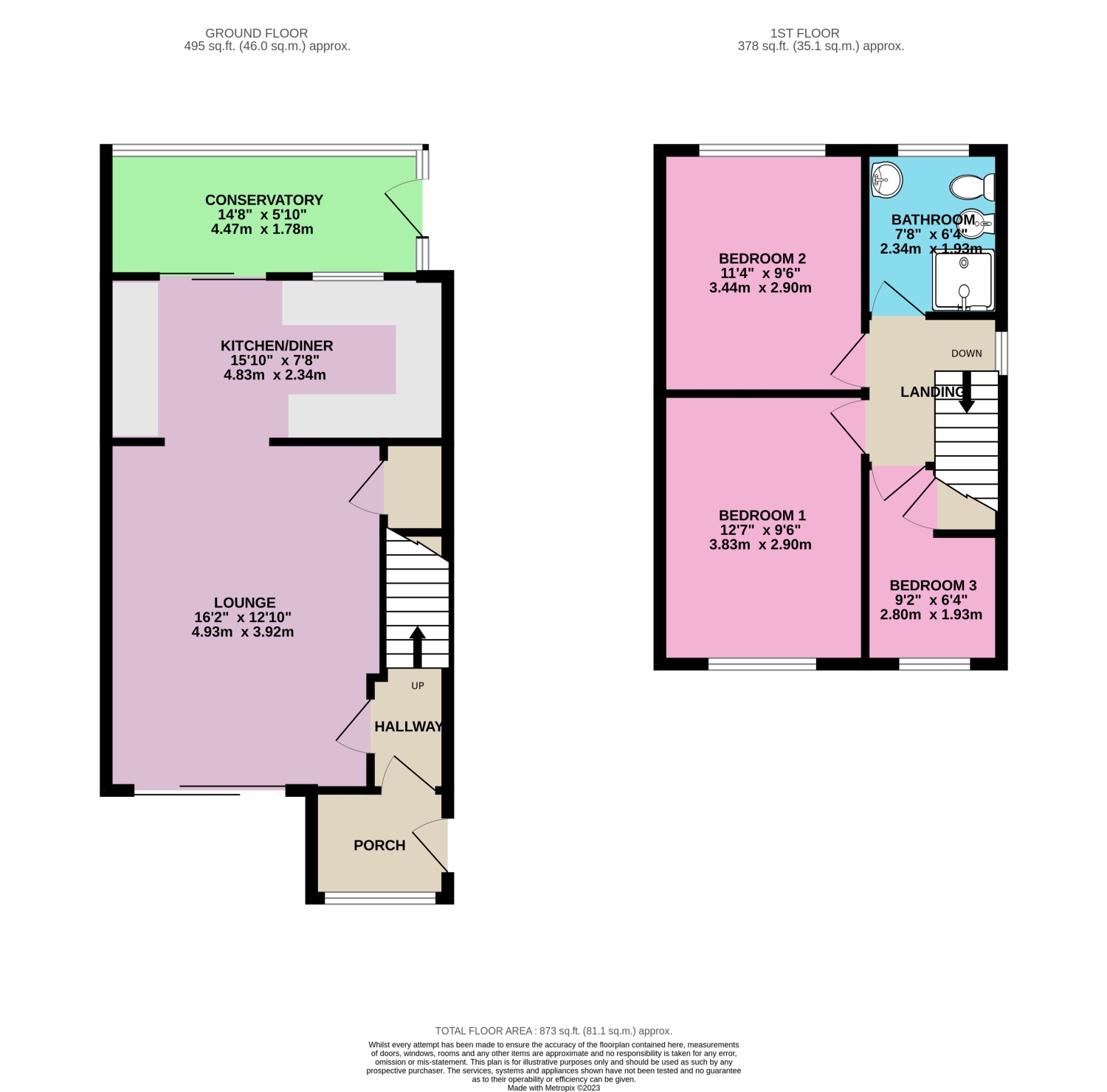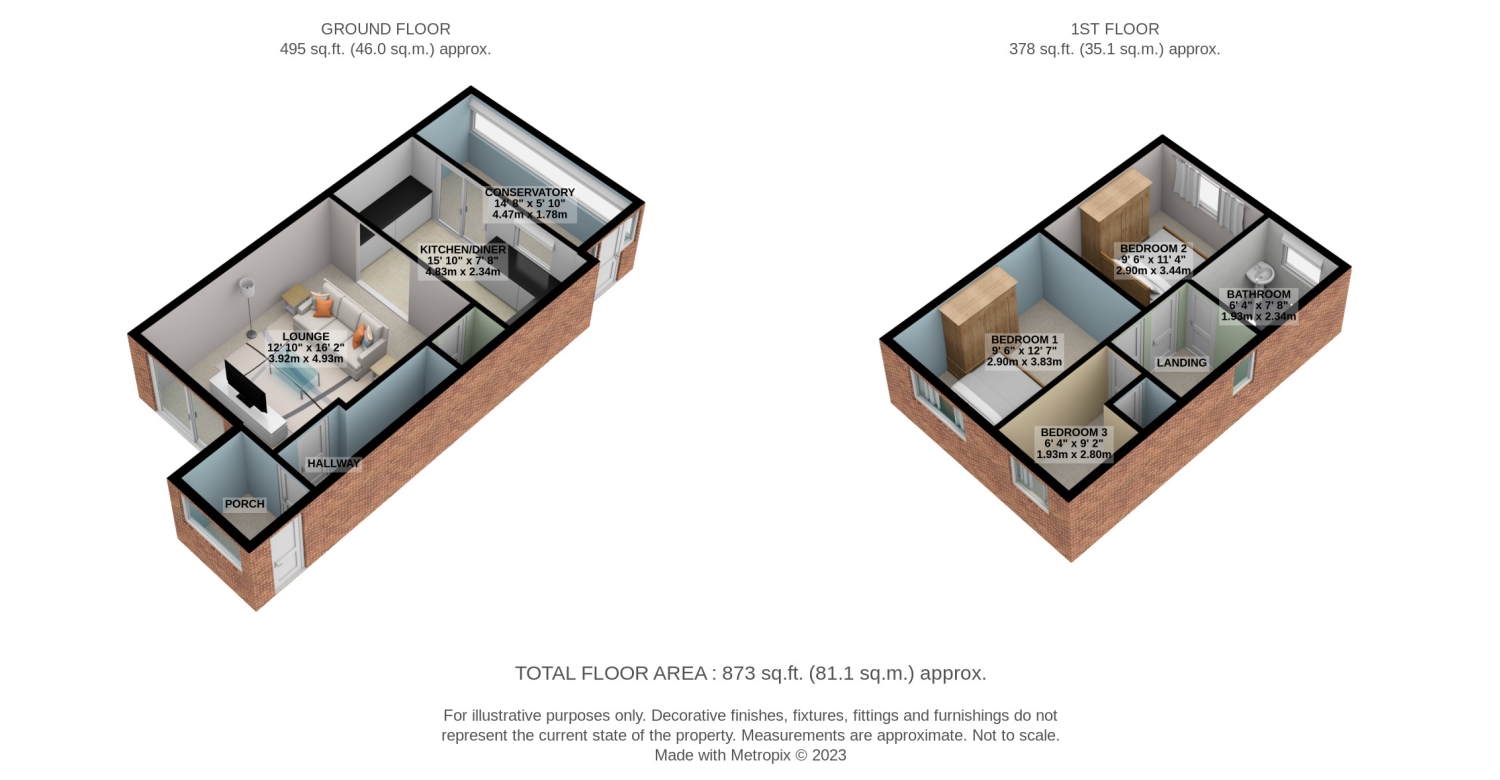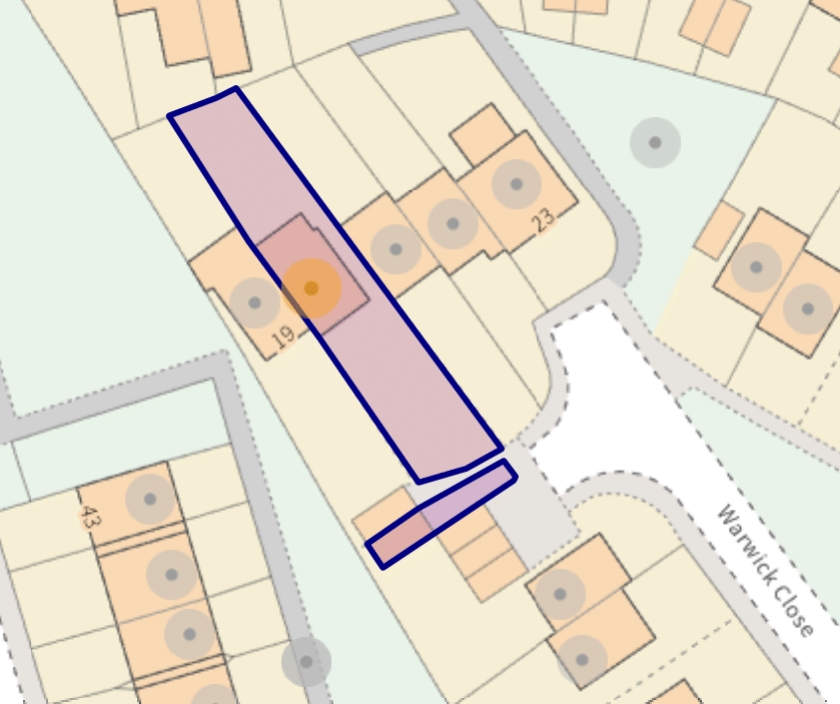Semi-detached house for sale in Warwick Close, Market Drayton, Shropshire TF9
* Calls to this number will be recorded for quality, compliance and training purposes.
Property features
- Chain free / No upward chain move quickly!
- Practical family home / With plenty of scope
- Spacious plot size / Both front and back
- Rear garden / Well-planned, practical with its own greenhouse, shed and workshop
- Off-road parking / Driveway parking for two cars and in the garage
- Top location / Properties do not come onto the market very often
Property description
Situated in one of Market Dayton's areas where properties don't come to the market very often, on the northwestern fringe of the market town, Warwick Close offers a quiet end-of-cul-de-sac location which means very little passing traffic.
This much-loved property features plenty of space with light and airy living both inside and out.
Starting on the ground floor you will find a kitchen diner that has an abundance of storage and plenty of space for rustling up your culinary masterpieces for friends and family!
We love the living room! It is 17ft wide with an understairs storage cupboard! And, with patio doors leading out to the front garden patio an archway to the kitchen diner- it is lovely and light as well! Plenty of space for movie night. Now add a conservatory used as a good-sized utility room!
Ascend to the first floor, where the landing leads to three bedrooms (including two generously sized doubles) along with a family bathroom.
The outside space is equally as impressive! Step outside to the rear garden, where you will find a decking area, low-maintenance artificial lawn areas, a raised waterfall fish pond, a second patio with a covered seating area, mature shrubs and plants. We know you are thinking there can't be space for anything else- well there is! A good sized storage shed, a generous workshop and a greenhouse. The options are endless, connect the two together and you could have a great home office or even a home gym.
Completing this property is a detached garage and driveway for 2 cars so parking will never be a concern.
Location! Location! Location!
This family home is situated on the outskirts of town, only a short walk on footpaths to the Shropshire Union Canal and the countryside. Close primary and secondary schools are within walking distance - not to mention an excellent variety of local amenities and independent shops in the town centre. Now add green space and parks, a swimming pool, some great pubs, coffee houses and supermarkets everything is at your fingertips.
In brief - this property comprises
Front and rear gardens, parking for two cars, porch, hallway, lounge, kitchen diner, conservatory utility room, landing, 2 double bedrooms, one single bedroom, family bathroom. Greenhouse, detached garage, storage shed and workshop.
How to arrange A viewing:
Feel free to give Ewemove Shrewsbury a call and we will be happy to arrange a viewing at a time that is convenient for you. You can do this 24/7. Alternatively, if you prefer to book with a few clicks of your mouse - you can visit the Ewemove Shrewsbury website by clicking the Full Brochure link below. If you have any difficulties - please don't hesitate to give us a call or email and we will gladly help.
Front Garden
The area in front of this house is very smart and well presented, with a driveway providing parking for 2 cars, but still leaving enough room for a front lawn. It is lined to the right with beautiful flower beds filled with colour, this front garden is mature and easy to maintain. A paved pathway leads to the front porch, also branking off the left where you will find a patio area in front of the lounge patio doors. A mature hedge makes this area quite private. On the right hand side of the porch, the rear gate can be accessed by a wooden gate.
Entrance Porch
Through the front door, the porch is carpeted with a window to the front garden letting in lots of light. This is a very useful space when entering the house on a cold winter day.
Hallway
Carpeted with a door to the lounge and stairs to the first-floor landing.
Lounge
4.93m x 3.92m - 16'2” x 12'10”
A good sized room ideally for a family home, a patio door to the front garden lets in lots of light making this room both bright and airy. Carpet, with a useful under-stairs cupboard, so storage is never a problem. The room is large enough to house a three-seater sofa, 2 seater sofa, a single armchair and much much more. The centre point of the lounge fireplace is set into brick surround with a built-in TV stand to the left and a fish tank to the right. The kitchen diner is accessed through a wide archway.
Kitchen Diner
4.83m x 2.34m - 15'10” x 7'8”
This kitchen diner is ideal for family living space for the table and chairs, with all the storage you could ever need. The dining area has wood effect flooring making it feel separate from the kitchen area. The kitchen area has vinyl tile effect flooring with a range of grey wall and floor units, a bank of low-level and wall-mounted cupboards topped with marble-effect worktops and white tiled splashbacks. A free-standing oven, grill, hob with a filter extract above and space for a fridge. A window overlooks the rear garden above the grey sink and drainer. A patio door leads to the conservatory utility room.
Conservatory / Utility
4.47m x 2.34m - 14'8” x 7'8”
Currently used as a utility room. With a tiled floor, windows to the rear garden and a door to the rear patio. I must say this is a really clever use of space, matching the kitchen's grey floor and wall units and worktops. Space for a dryer and plumbing for a washing machine.
First Floor Landing
The carpeted stairs lead up from the hallway, with a window at the top to the side aspect. The carpet continues onto the landing where doors provide access to all 3 bedrooms and the family bathroom. The loft can be accessed through a hatch.
Bedroom 1
3.83m x 2.9m - 12'7” x 9'6”
Bedroom one occupies the front left-hand corner of the house and is very nicely presented and carpeted. Benefiting from a range of built-in wardrobes and cupboards, there is space for a double bed and a chest of drawers. A window to the front aspect.
Bedroom 2
3.44m x 2.9m - 11'3” x 9'6”
Bedroom 2 is a good-sized second bedroom, also with two built-in wardrobes leaving plenty of floor space for a double bed and drawers. The carpet with a window overlooking the rear garden.
Bedroom 3
2.8m x 1.93m - 9'2” x 6'4”
Bedroom 3 is also carpeted and would make an ideal child's bedroom or home office. A window to the front aspect.
Family Bathroom
2.34m x 1.93m - 7'8” x 6'4”
Part tiled and carpeted this family has a white pedestal hand basin, WC, bidet and shower cubicle. A large wall-mounted mirror is ideal for getting ready to entertain your guests. A windows to the rear garden
Rear Garden
Accessed via the side gate and the back door in the conservatory, this outside space is as impressive! Step outside to the rear garden, where you will find a decking area, low-maintenance artificial lawn areas, a raised waterfall fish pond, a second patio with a covered seating area, mature shrubs and plants. We know you are thinking there can't be space for anything else- well there is! A good-sized storage shed, a generous workshop and a greenhouse. The options are endless, connect the two together and you could have a great home office or even a home gym.
For more information about this property, please contact
EweMove Sales & Lettings - Shrewsbury, SY3 on +44 1743 534819 * (local rate)
Disclaimer
Property descriptions and related information displayed on this page, with the exclusion of Running Costs data, are marketing materials provided by EweMove Sales & Lettings - Shrewsbury, and do not constitute property particulars. Please contact EweMove Sales & Lettings - Shrewsbury for full details and further information. The Running Costs data displayed on this page are provided by PrimeLocation to give an indication of potential running costs based on various data sources. PrimeLocation does not warrant or accept any responsibility for the accuracy or completeness of the property descriptions, related information or Running Costs data provided here.



































.png)
