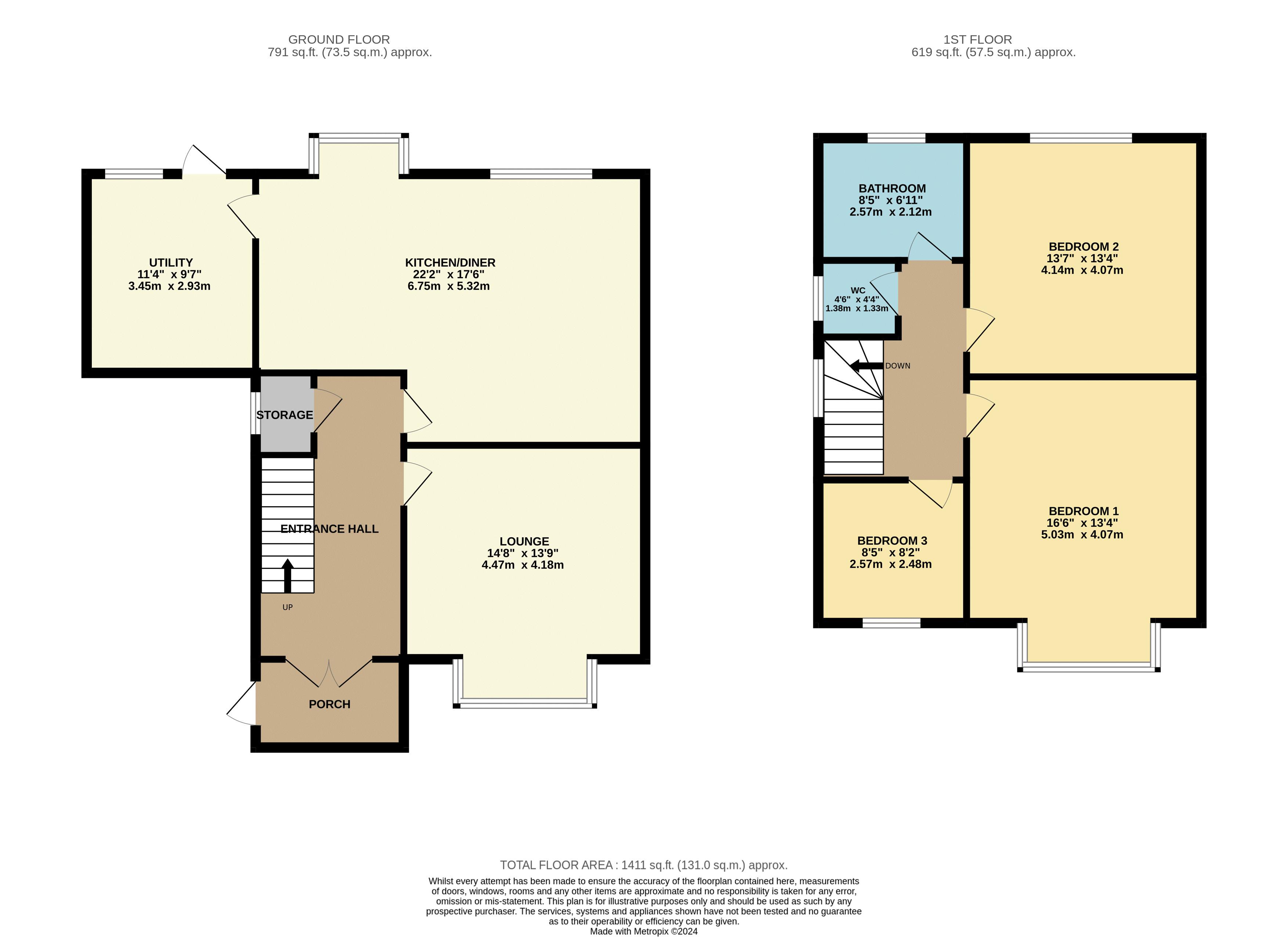Semi-detached house for sale in Hollowell Lane, Horwich, Bolton BL6
* Calls to this number will be recorded for quality, compliance and training purposes.
Property features
- Three Bedroom Semi-Detached Period Home
- Sat on Spacious Plot with Driveway, Garage & Large Garden
- Original Features including Flooring, High Ceilings and Victorian Coving
- Huge Potential - Option to Extend
- Driveway to Front & Detached Garage
- Large South East Facing Garden to Rear
- Sought After Horwich Location - Easy Access to Middlebrook, Schools, Train Links & M61
- Modern Gas Central Heating & Double Glazing Throughout
- No Chain & Vacant Possession
Property description
**fabulous semi-detached home Sat on large plot with option to extend**
Separate Reception Rooms with Open Plan Kitchen/Diner - Large South East Facing Garden - Driveway with Detached Garage - Popular Horwich Location - No Chain & Vacant Possession
An excellent opportunity to purchase this three bedroom semi-detached property situated on the popular Hollowell Lane, Horwich. The property has been a wonderful family home for a number of years and has been well maintained and offers an excellent project for someone to put their own stamp on it. The home offers a wealth of period features including original doors, flooring and coving and wonderful space both internally and externally which is rarely seen in semi-detached homes in the area, including the well sized garden with huge potential to extend at the rear or side of the house.
It is ideally located within walking distance to Middlebrook and with a short drive of the M61, Horwich & Bolton town centres, well renowned schools and Lostock/Horwich Parkway Train Station. The home is also on the doorstep of the Rivington Countryside, the area is excellent for any keen walkers and cyclists, it really is the best of both worlds!
The home comprises; entrance porch with access into the wide hallway with original high ceilings access to understairs storage. There is a lounge to the front with bay window and feature fire place. There is an open plan kitchen diner to the rear with ample space for a table and range of wall and base units and door into the utility room with subsequent access to the garden. The home would ideally suit a full width extension at the back or side to create a wonderful open plan family kitchen with potential for an island and bi-fold doors. To the first floor there are three doubles with the master having a bay window and overlooking the front, they are complimented by a spacious bathroom with separate w/c. The house also benefits from central heating throughout and uPVC windows.
Externally the garden is unrivalled for the area with driveway parking to the front for several cars and access detached garage. There is a south east facing garden to the rear with patio area, lawn and mature shrubs, there is ample space to extend without comprising on garden space which is also not overlooked.
Semi-detached homes of this size in Horwich do not come on the market very often which have this potential to extend and renovate. Please call the office to arrange a viewing.
Property info
For more information about this property, please contact
Regency Estates, BL6 on +44 1204 317018 * (local rate)
Disclaimer
Property descriptions and related information displayed on this page, with the exclusion of Running Costs data, are marketing materials provided by Regency Estates, and do not constitute property particulars. Please contact Regency Estates for full details and further information. The Running Costs data displayed on this page are provided by PrimeLocation to give an indication of potential running costs based on various data sources. PrimeLocation does not warrant or accept any responsibility for the accuracy or completeness of the property descriptions, related information or Running Costs data provided here.





























.png)


