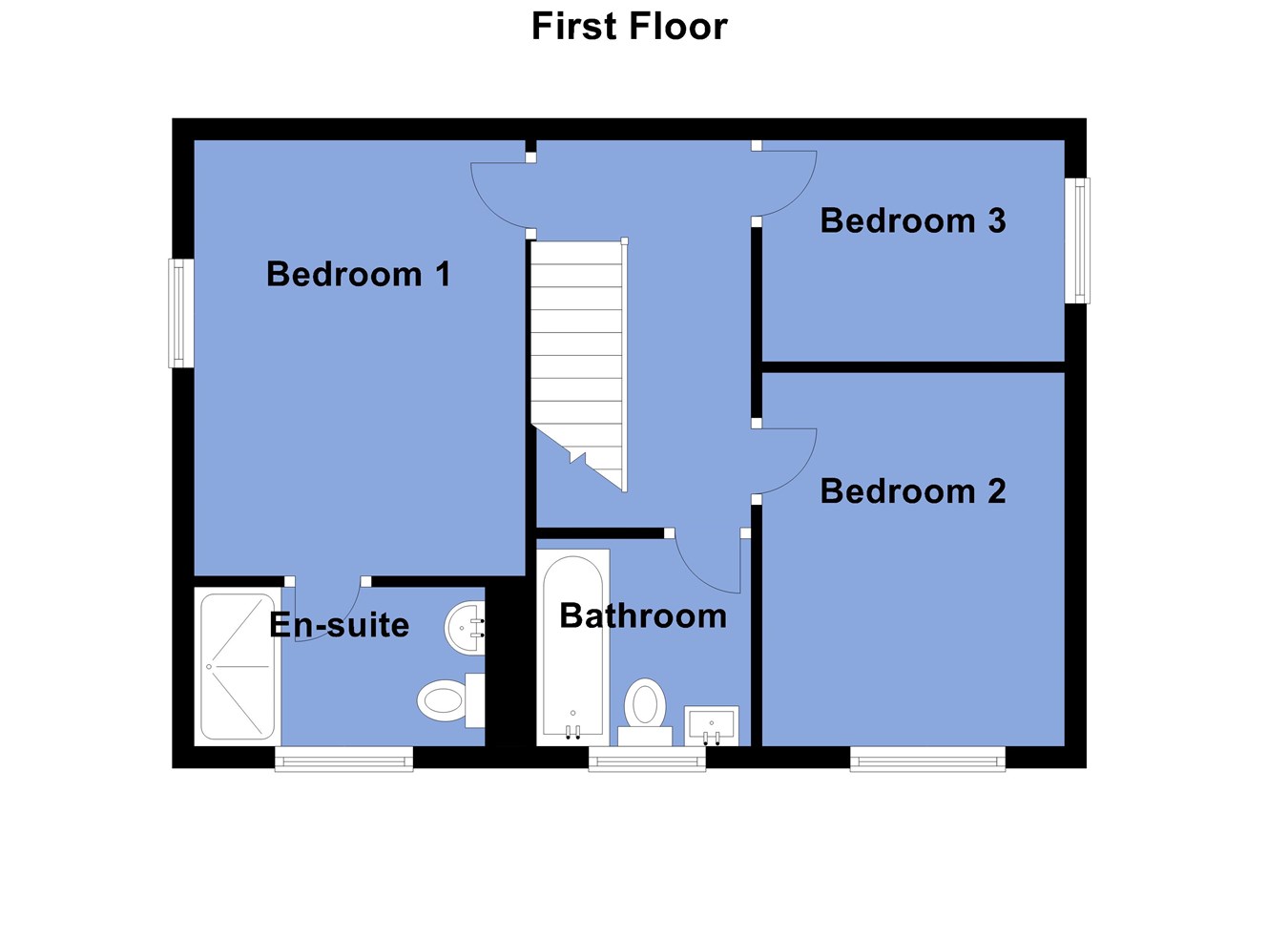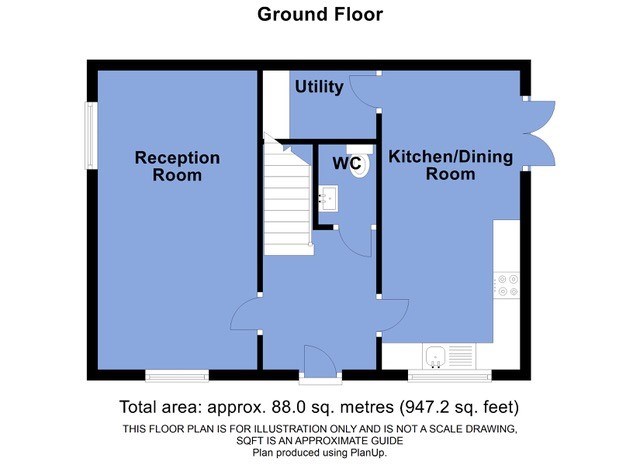Detached house for sale in Lancashire Way, Horwich, Bolton BL6
* Calls to this number will be recorded for quality, compliance and training purposes.
Property features
- Japonica Alt design
- Large master bedroom with ensuite shower room
- Lounge running the full depth of the property
- Dining kitchen, plus separate utility
- Impressive southwest facing landscaped garden
- Double width driveway to front
- Approximately 2.5 miles to motorway link
- Around half a mile to town centre
- Circa 1.3 miles to train station
- Residue of NHBC guarantee
Property description
This design of home is one of just a few within the development named the Japonica Alt by the builders Bellway Homes who constructed the property during 2019.
The Loco Works development is quickly becoming established as a popular development and includes excellent access to the transport links which serve the town so well.
Our client has maintained the property to an excellent standard and has further enhanced the original specification by introducing an impressive, landscaped garden, which has the added benefit of being south west facing.
The accommodation includes a substantial lounge which runs the full depth of the property plus a dining kitchen of similar proportions and useful separate utility room. To the first floor there are three bedrooms, the master of which is a particularly good size and includes an ensuite shower room.
Modern homes are constructed to excellent energy efficiency standards as can be seen on the Energy Performance Certificate. This allows for sensible running costs when compared to older homes.
The property was constructed in 2019 and so the onward owner will benefit from the residue of the NHBC Guarantee.
The sellers inform us that the property is Freehold.
Council Tax Band D - £2068.42
The Area:
Lancashire Way forms part of the recently constructed Loco Works development which is growing in popularity and is affording purchasers the ability to buy a recently constructed home within the heart of Horwich rather than its fringes. As such, there is excellent access into Horwich centre which is around half a mile away and there is access to Blackrod train station which is approximately 1.5 miles away by road.
Horwich centre itself plays host to a vast array of largely independently owned shops and services and in general the town has superb access towards impressive countryside which includes Rivington and the West Pennine moors.
Ground Floor
Entrance Hallway
8' 6" x 6' 11" (2.59m x 2.11m) Tiled finish to the floor. Stairs to the first floor.
Ground Floor WC
3' 5" x 4' 11" (1.04m x 1.50m) WC with concealed cistern. Hand basin. Tiled finish to the floor.
Reception Room 1
9' 8" x 18' 2" (2.95m x 5.54m) Front and gable window.
Kitchen
8' 5" x 18' 3" (2.57m x 5.56m) Window to the front. Distinct dining area with French doors to the garden. Wall and base units. Integral gas hob. Separate oven. Integral fridge freezer and dishwasher.
Utility Room
6' 10" x 4' 2" (2.08m x 1.27m) Space for appliances and cupboard houses the boiler.
First Floor
Landing
With loft access. Over stairs storage.
Bedroom 1
9' 11" x 13' 2" (3.02m x 4.01m) Running the full depth of the property. Window to the front.
En-Suite Shower Room
4' 9" x 8' 8" (1.45m x 2.64m) Window to front. Fully tiled to the floor. Tiled splash back. Double width shower with shower from mains. WC with concealed cistern. Semi pedestal hand basin.
Bedroom 2
9' 1" x 11' 4" (2.77m x 3.45m) Front double. Window to front.
Bedroom 3
9' 1" x 6' 7" (2.77m x 2.01m) Over looks the rear garden. Currently fitted as a dressing room.
Family Bathroom
7' 8" x 5' 7" (2.34m x 1.70m) Window to front. Bath. WC in a concealed cistern. Semi pedestal hand basin. Tiled floor. Tiled splash back.
Property info
For more information about this property, please contact
Lancasters Estate Agents, BL6 on +44 1204 351890 * (local rate)
Disclaimer
Property descriptions and related information displayed on this page, with the exclusion of Running Costs data, are marketing materials provided by Lancasters Estate Agents, and do not constitute property particulars. Please contact Lancasters Estate Agents for full details and further information. The Running Costs data displayed on this page are provided by PrimeLocation to give an indication of potential running costs based on various data sources. PrimeLocation does not warrant or accept any responsibility for the accuracy or completeness of the property descriptions, related information or Running Costs data provided here.





































.png)
