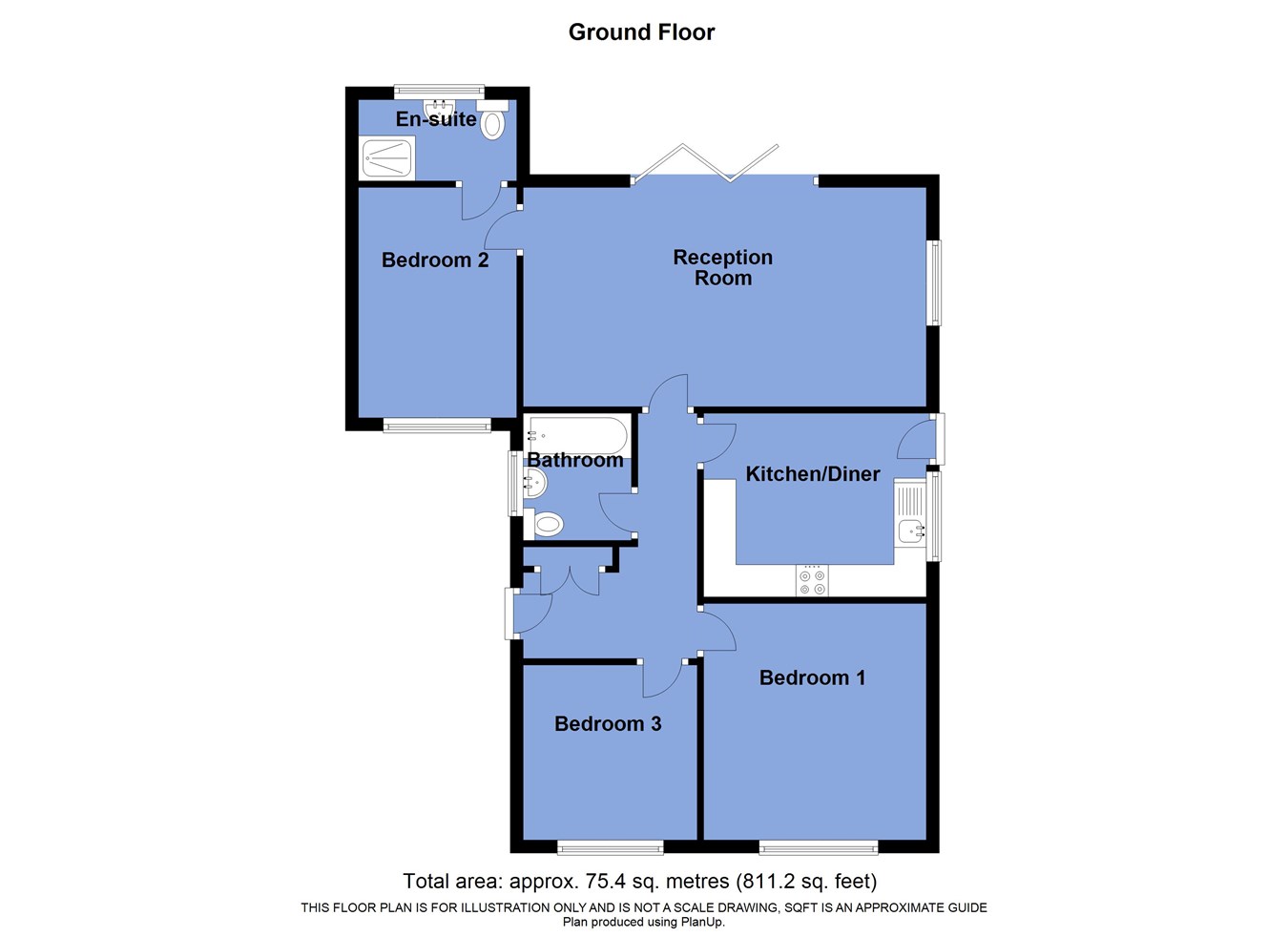Detached bungalow for sale in Buckingham Avenue, Horwich BL6
* Calls to this number will be recorded for quality, compliance and training purposes.
Property features
- No Chain
- Three Double Bedrooms
- Master Bedroom With En-Suite
- Excellent Plot In Head Of Cul De Sac
- Potential For Further Extension
- Superb Views To Front And Rear
- Superb Access To Surrounding Countryside
- Train And Motorway Links Around 2 Miles
- Town Centre Under 2 Miles
- Retail Development Around 1.5 Miles
Property description
The property has been re-configured to include 3 double bedrooms - one with fitted wardrobes and one with en-suite.
The well-planned breakfast kitchen is positioned to the side whilst the primary reception room is located to the rear and includes bi-folding doors which open onto an overlook the rear garden.
The home is sat within a generous corner plot, which will suit those keen gardeners and with those looking to extend beyond the current footprint. The garden is well orientated in terms of afternoon sun.
The seller inform us that the property is Freehold. Council Tax Band D - £2068.42pa.
Ground Floor
Entrance Hallway
4' 4" x 8' 3" (1.32m x 2.51m) plus inner passageway area 8' 8" x 3' 2" (2.64m x 0.96m). Fitted storage.
Bedroom 2
12' 1" x 10' 9" (max to rear of robes) (3.68m x 3.28m) Front Double. Front facing window. Fitted bedroom furniture - wardrobes, drawer unit, bedside cabinet plus overbed storage. View between houses opposite towards the nearby fields.
Bedroom 3
9' 0" x 8' 10" (2.74m x 2.69m) Front Double. View between houses opposite towards the nearby fields.
Bathroom
6' 5" x 5' 6" (1.96m x 1.68m) Gable window. Fully tiled to walls and floor. P-shaped bath with electric shower over. Hand basin. WC.
Dining Kitchen
9' 6" x 11' 2" (2.90m x 3.40m) Gable window. Glass paneled side door. Wall and base units. Plumbing for dishwasher/washing machine. Space for electric oven. Space for tall fridge freezer. Tiled floor. Tiled splash back.
Living Area
20' 4" x 11' 3" (6.20m x 3.43m) Full width to the rear. Gable window to garden. Bi-folding doors to the rear. Access into further bedroom which was formerly the garage
Bedroom 1
8' 1" x 11' 4" (2.46m x 3.45m) Window to front.
En-Suite Shower Room
7' 9" x 4' 1" (2.36m x 1.24m) Fully tiled to the walls and floor. Rear window. WC. Hand basin. Shower cubicle with shower from mains.
Loft
Fitted ladder. Lighting. Gas central heating combi boiler by Worcester. Part boarded for storage.
Outside
Rear Garden
Sizeable raised patio. Shaped lawned garden. Space for 2 x shed. Access to either side.
Concrete Section Storage
6' 0" x 8' 4" (1.83m x 2.54m) includes power, light and plumbing for washing machine.
Property info
For more information about this property, please contact
Lancasters Estate Agents, BL6 on +44 1204 351890 * (local rate)
Disclaimer
Property descriptions and related information displayed on this page, with the exclusion of Running Costs data, are marketing materials provided by Lancasters Estate Agents, and do not constitute property particulars. Please contact Lancasters Estate Agents for full details and further information. The Running Costs data displayed on this page are provided by PrimeLocation to give an indication of potential running costs based on various data sources. PrimeLocation does not warrant or accept any responsibility for the accuracy or completeness of the property descriptions, related information or Running Costs data provided here.































.png)
