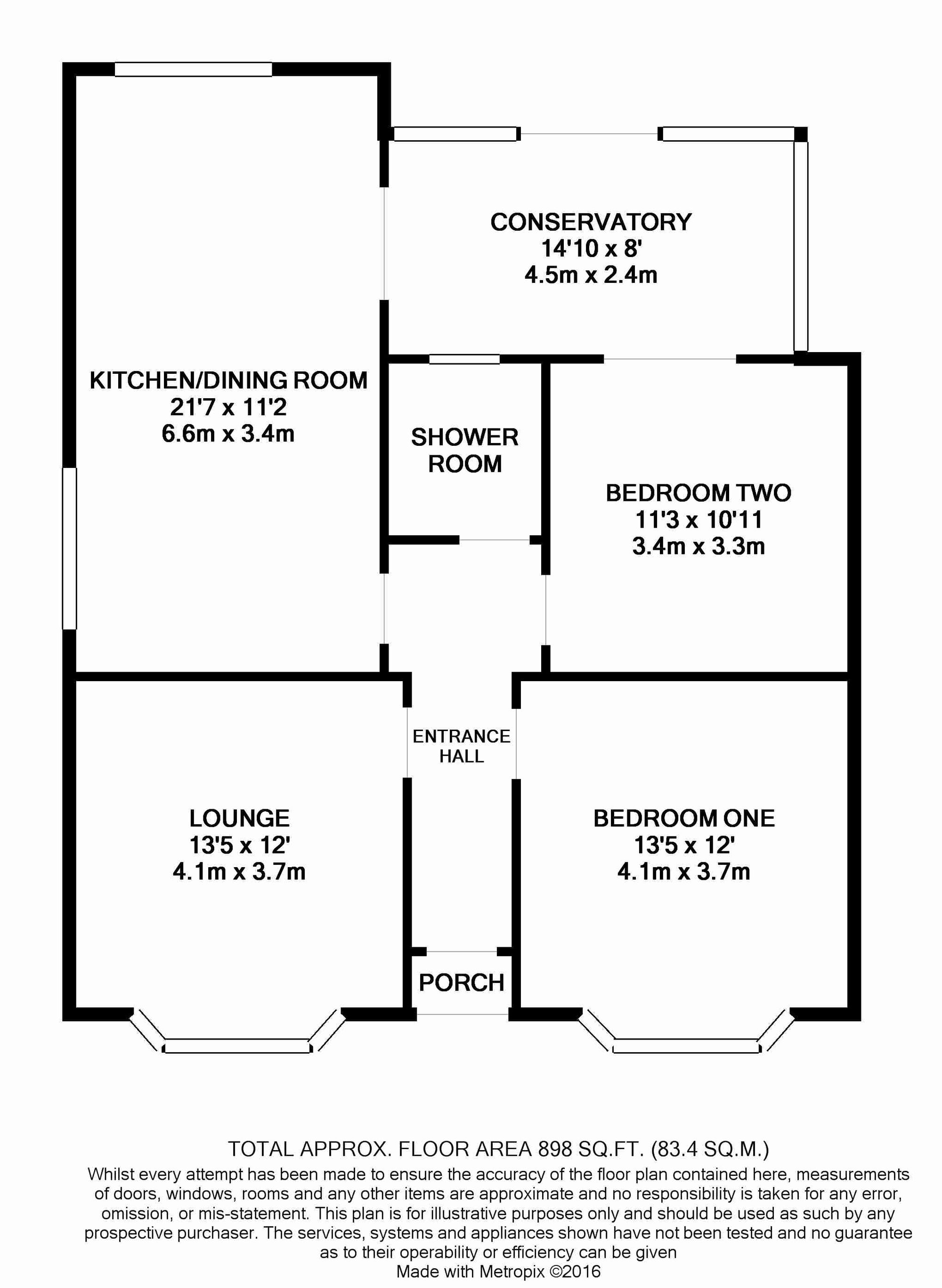Detached bungalow for sale in Watermans Lane, Dibden Purlieu SO45
* Calls to this number will be recorded for quality, compliance and training purposes.
Property features
- Appealing detached bungalow
- Excellent location - short, flat walk to Village amenities
- Two double bedrooms
- Lounge, spacious kitchen/dining room, conservatory and shower room
- Gated driveway parking
- Generous, south-westerly facing rear garden
- No chain
Property description
An appealing, double fronted detached bungalow positioned a short, flat walk from all of the amenities on offer within Dibden Purlieu Village. The well-presented accommodation includes two double bedrooms, a spacious kitchen/dining room, a lounge, a UPVC double glazed conservatory and a shower room. Outside of the property there is gated driveway parking, a front garden and a large, south-westerly facing rear garden. Further features include UPVC double glazing throughout, gas central heating, neutral decoration and no chain.
EPC Rating: C
Location
Watermans Lane is positioned within walking distance of The New Forest National Park, the local village amenities as well as the favoured local schools. A local bus service provides access to neighbouring towns throughout The Waterside including Hythe Village where a passenger ferry service operates regularly to Southampton. A Golf Course and driving range can be found in nearby Dibden and Applemore recreation centre has a gym and public swimming pool.
Entrance Hall
Recessed UPVC front door with glazed panel. Access to loft.
Lounge
Feature fireplace with timber surround and marble hearth houses electric fire. Bay window to front.
Kitchen/Dining Room
Modern shaker style cupboards and drawers fitted at base as well as eye level. Timber effect work surfaces with an inset sink/drainer and tiled splash backs. Built-in appliances include an electric cooker/grill and an electric hob. Tiled floor. Space for tall fridge/freezer and washing machine. Glazed, French doors to conservatory. Window overlooking rear garden.
Conservatory
UPVC double glazed construction on a brick base beneath a glass roof. French doors open to the rear garden.
Bedroom One
Double bedroom with a bay window to front.
Bedroom Two
Double bedroom with French doors to conservatory.
Shower Room
Comprising a shower cubicle, a vanity unit with storage, a hand basin and a WC. Tiling to walls, extractor fan and screen window to rear.
Front Garden
A five-bar gate opens onto the block-paved driveway with shingle to one side and a lawn to the other.
Rear Garden
Measuring over 75' long and enjoying a sunny, south-westerly facing aspect. The garden is mostly laid to lawn with a mature hedge to one boundary, a patio, an outside tap and a timber shed.
Property info
For more information about this property, please contact
Anthony James Properties, SO45 on +44 23 8020 0219 * (local rate)
Disclaimer
Property descriptions and related information displayed on this page, with the exclusion of Running Costs data, are marketing materials provided by Anthony James Properties, and do not constitute property particulars. Please contact Anthony James Properties for full details and further information. The Running Costs data displayed on this page are provided by PrimeLocation to give an indication of potential running costs based on various data sources. PrimeLocation does not warrant or accept any responsibility for the accuracy or completeness of the property descriptions, related information or Running Costs data provided here.























.png)
