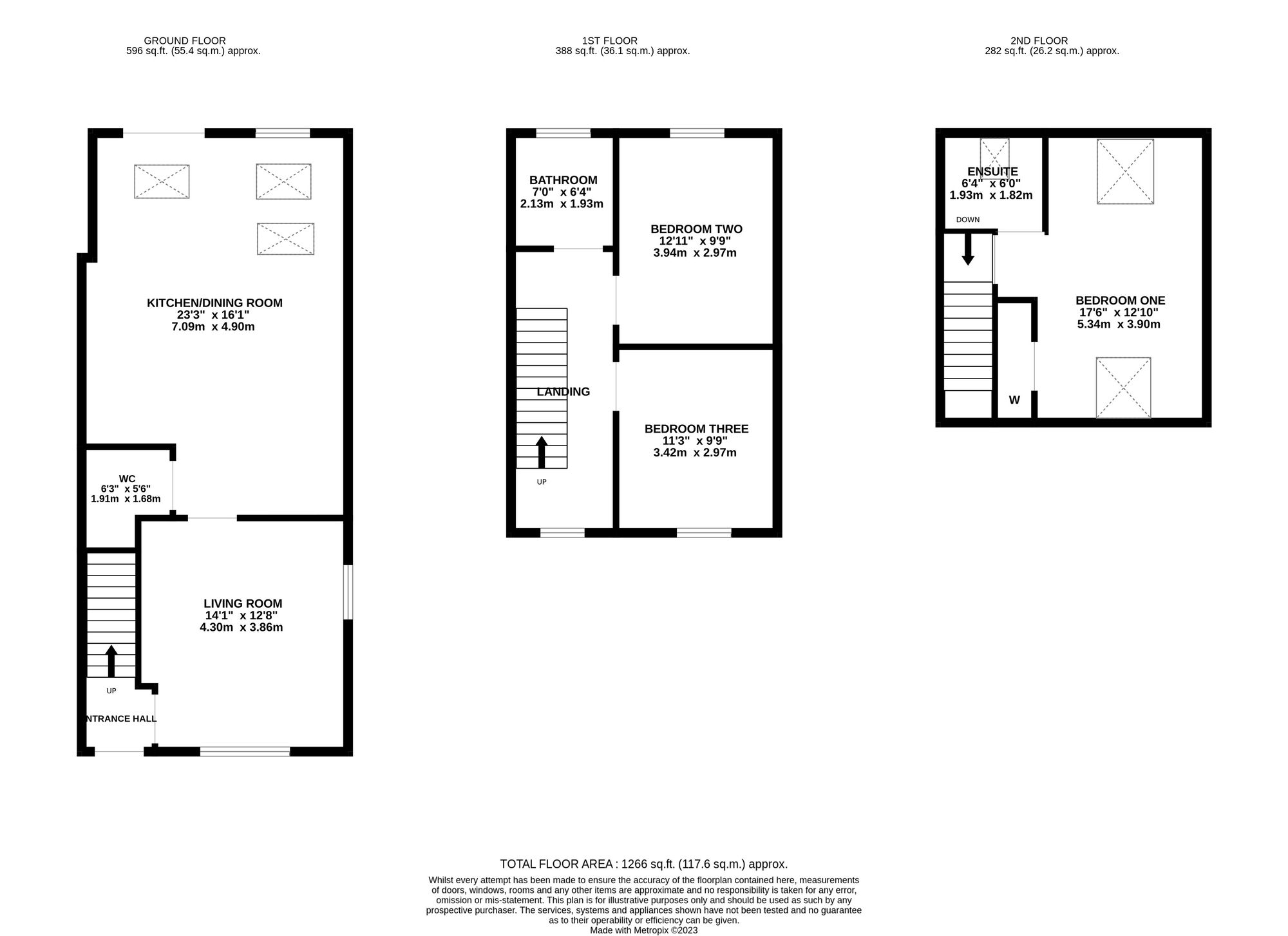Semi-detached house for sale in St. Contest Way, Marchwood SO40
* Calls to this number will be recorded for quality, compliance and training purposes.
Property features
- Three levels, three double bedroom family home
- Kitchen/dining room, living room, ground floor WC
- Ensuite and family bathroom
- Driveway parking, garage, electrical charging point
- Wedge style rear garden
Property description
Presented is this fantastic example of a family home. Situated over three levels, this modern town house in Marchwood offers a multitude of features which include an extended kitchen/dining room with vaulted ceiling, living room, ground floor w/c, three double bedrooms (ensuite to bedroom one), family bathroom, driveway parking, garage, electrical charging point and 'wedge style' rear garden.
EPC Rating: C
Location
The nearby centre of Marchwood has local amenities including a shopping precinct and medical centre. There is also a Tesco superstore at Dibden. Road links provide access to the M3 and M27, Totton, Southampton, all the other Waterside areas including Hythe, with its marina and passenger ferry service to Town Quay, Southampton. Proximity to the New Forest National Park enables a wealth of outside interests and activities to be enjoyed including watersports, horse riding and golf at the nearby Dibden Golf Centre as well as other indoor and outdoor sports.
Entrance Hall
Wood effect laminate flooring, stairs to first floor and door through to living room.
Living Room
Wood effect laminate flooring continues through from the entrance hall. Dual aspect windows to front and side. Door to kitchen/dining room.
Kitchen/Dining Room
Extended previously, with vaulted ceiling and Velux windows, this space offers a place to cook, eat, relax and maybe even sleep if an afternoon nap is required! White, fitted wall and base units run along the back and side of the room with an island/breakfast bar taking centre stage in the middle of the kitchen area. Tile effect laminate runs through this space and into the w/c. Space for freestanding fridge/freezer, washing machine and dishwasher. The electric 'neff' double oven is integrated, as is the stainless steel inset sink with drainer and chrome tap with detachable hose function. Beyond the kitchen there is plenty of space for a dining room table and even a sofa!. Window to rear and double patio doors open out into the garden.
W/C
Close coupled w/c, wall mounted hand wash basin with tiled splash back and chrome taps.
First Floor Landing
Carpeted flooring, window to front aspect, doors to all first floor rooms and stairs to main suite.
Bedroom One
Located on the second floor. Carpeted flooring, x2 dormer windows.
Ensuite
Vinyl flooring, Velux window, single shower enclosure, close coupled w/c and pedestal sink with chrome mixer tap. Part tiled walls.
Bedroom Two
Double bedroom with window to rear aspect, carpeted flooring.
Bedroom Three
Another double room with carpeted flooring and window to front aspect.
Bathroom
Obscure glass window to rear aspect, tile effect vinyl flooring, close coupled w/c, pedestal sink with chrome taps, panelled bath with chrome taps and shower attachment. Part tiled walls.
Frontage
Driveway parking for one car (with electrical charging point) and access to garage. Access to rear garden via latched timber side gate.
Rear Garden
The 'wedge' style rear garden is mainly laid to artificial lawn with border Cotswold stone chippings, patio pathway and decked area. The path leads around the corner to the side of the property where you will find a personal door to the garage and a timber storage shed.
Garage
Dimensions: 19' 6" x 10' 3" (5.94m x 3.12m). Manual up and over door, personal door to rear, concrete flooring, power and lighting. Pitched roof.
Additional Information
Tax band 'D' through New Forest district Council.
Freehold tenure.
EPC rating - C (74).
Property info
For more information about this property, please contact
Anthony James Properties, SO45 on +44 23 8020 0219 * (local rate)
Disclaimer
Property descriptions and related information displayed on this page, with the exclusion of Running Costs data, are marketing materials provided by Anthony James Properties, and do not constitute property particulars. Please contact Anthony James Properties for full details and further information. The Running Costs data displayed on this page are provided by PrimeLocation to give an indication of potential running costs based on various data sources. PrimeLocation does not warrant or accept any responsibility for the accuracy or completeness of the property descriptions, related information or Running Costs data provided here.

























.png)
