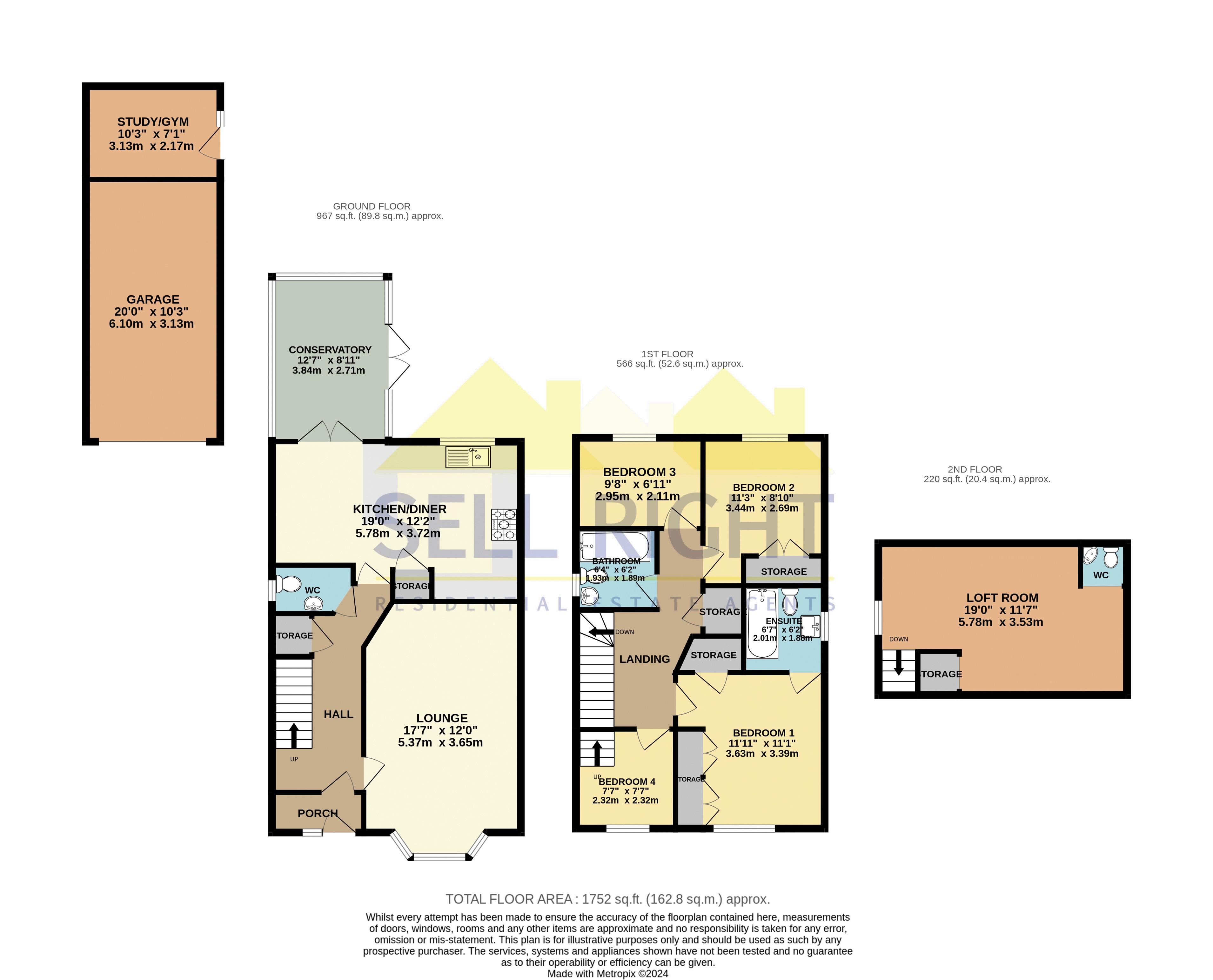Detached house for sale in Brynteg Green, Beddau, Pontypridd CF38
* Calls to this number will be recorded for quality, compliance and training purposes.
Property features
- Stylish decor
- Conservatory to rear
- Loft room
- Garage & home gym
- Stunning kitchen/diner
- En-suite to master bedroom
Property description
** 360 virtual walkthough available **
** stunning interior * modern kitchen/diner * garage * immaculately presented * conservatory to rear * contemporary bathrooms * loft room * gym/study **
Sell Right Estate Agents are pleased to bring to the market this stylishly presented four bedroom detached property in the popular Brynteg Green estate of Beddau. The property's convenient location allows itself for easy access to the Church Village bypass and the wider transport links thereafter. The property is also conveniently located by being within close proximity to local schools as well as being within a short drive to the historic town of Llantrisant, with Talbot Green Retail Park being a little further beyond there. The ground floor accommodation comprises of an entrance porch, hallway, modern shaker style kitchen boasting solid wood flooring and an array of integrated appliances, a light and airy conservatory just off the kitchen/diner, spacious bay fronted lounge, and a downstairs W.C. The first floor benefits from a roomy landing area which offers access to a contemporary bathroom suite and four bedrooms, with a beautiful en-suite bathroom being found in the master bedroom. The loft room can be accessed via stairs in bedroom four and boasts storage space and a handy cloakroom. The property benefits from a garage and a gym which could alternatively be adapted to being a home office. Externally the property showcases garden space to the front and rear with the rear garden being stylishly landscaped with artificial turf and decking with glass balustrades. To the side of the property you will find a driveway which offers ample off road parking for multiple vehicles. Please contact Sell Right Estate Agents to arrange your viewing on this stunning home.
Tenure: Freehold
Council Tax Band: E
Gross Annual Council Tax Charge: £2436.59
Annual Estate Management Charge: £161
Water - Mains feed
Electricity - Mains feed
Sewerage - Connected to public sewer
Heating - Mains fed gas via combi boiler
Broadband Availability Checker -
Mobile Phone Coverage Checker -
Entrance Porch
UPVC double glazed window to front, composite door to front, plastered walls and ceiling, wood flooring, door to hallway.
Hallway
Plastered walls and ceiling, wood flooring, radiator, doors to lounge, under stairs storage, downstairs W.C and kitchen/diner.
Lounge (17' 7'' x 12' 0'' (5.37m x 3.65m))
UPVC double glazed bay window to front, plastered and papered walls, plastered ceiling, carpet flooring, radiator.
Downstairs W.C (3' 8'' x 6' 2'' (1.12m x 1.88m))
UPVC double glazed window to side, plastered walls and ceiling, wood flooring, radiator, W.C, wash hand basin.
Kitchen/Diner (12' 2'' x 19' 0'' (3.72m x 5.78m))
UPVC double glazed window to rear, UPVC double glazed doors to conservatory, plastered walls and ceiling, wood flooring, radiator, wall and base units with laminate roll top work surfaces, integrated fridge, freezer, microwave, oven and gas hob with over head extractor hood, space for dishwasher.
Conservatory (12' 7'' x 8' 11'' (3.84m x 2.71m))
UPVC double glazed window and patio doors to rear garden, plastered walls and ceiling, laminate flooring, radiator.
First Floor Landing
Plastered walls and ceiling, carpet flooring, doors to bathroom, built in storage and four bedrooms.
Bathroom (6' 2'' x 6' 4'' (1.89m x 1.93m))
UPVC double glazed window to side, plastered and tiled walls, plastered ceiling, laminate flooring, radiator, W.C, wash hand basin, paneled bath with over head shower and glass side screen.
Bedroom One (11' 11'' x 11' 1'' (3.63m x 3.39m))
UPVC double glazed window to front, plastered and papered walls, plastered ceiling, carpet flooring, radiator, doors to fitted wardrobes and en-suite.
En-Suite (6' 7'' x 6' 2'' (2.01m x 1.88m))
UPVC double glazed window to side, plastered and tiled walls, laminate flooring, chrome towel rail radiator, W.C, vanity wash hand basin, jacuzzi bath with over head shower.
Bedroom Two (11' 3'' x 8' 10'' (3.44m x 2.69m))
UPVC double glazed window to rear, plastered and papered walls, plastered ceiling, carpet flooring, radiator, doors to fitted wardrobes.
Bedroom Three (6' 11'' x 9' 8'' (2.11m x 2.95m))
UPVC double glazed window to rear, plastered walls and ceiling, carpet flooring, radiator.
Bedroom Four (7' 7'' x 7' 7'' (2.32m x 2.32m))
UPVC double glazed window to front, plastered walls and ceiling, carpet flooring, radiator, stairs to loft room.
Loft Room (11' 7'' x 19' 0'' (3.53m x 5.78m))
UPVC double glazed window to side, plastered walls and ceiling, carpet flooring, openings to built in storage and W.C.
Loft W.C (3' 3'' x 3' 7'' (1.00m x 1.08m))
Plastered walls and ceiling, laminate flooring, W.C, wash hand basin.
Property info
For more information about this property, please contact
Sell Right Estate Agents, CF38 on +44 1443 308667 * (local rate)
Disclaimer
Property descriptions and related information displayed on this page, with the exclusion of Running Costs data, are marketing materials provided by Sell Right Estate Agents, and do not constitute property particulars. Please contact Sell Right Estate Agents for full details and further information. The Running Costs data displayed on this page are provided by PrimeLocation to give an indication of potential running costs based on various data sources. PrimeLocation does not warrant or accept any responsibility for the accuracy or completeness of the property descriptions, related information or Running Costs data provided here.







































.png)
