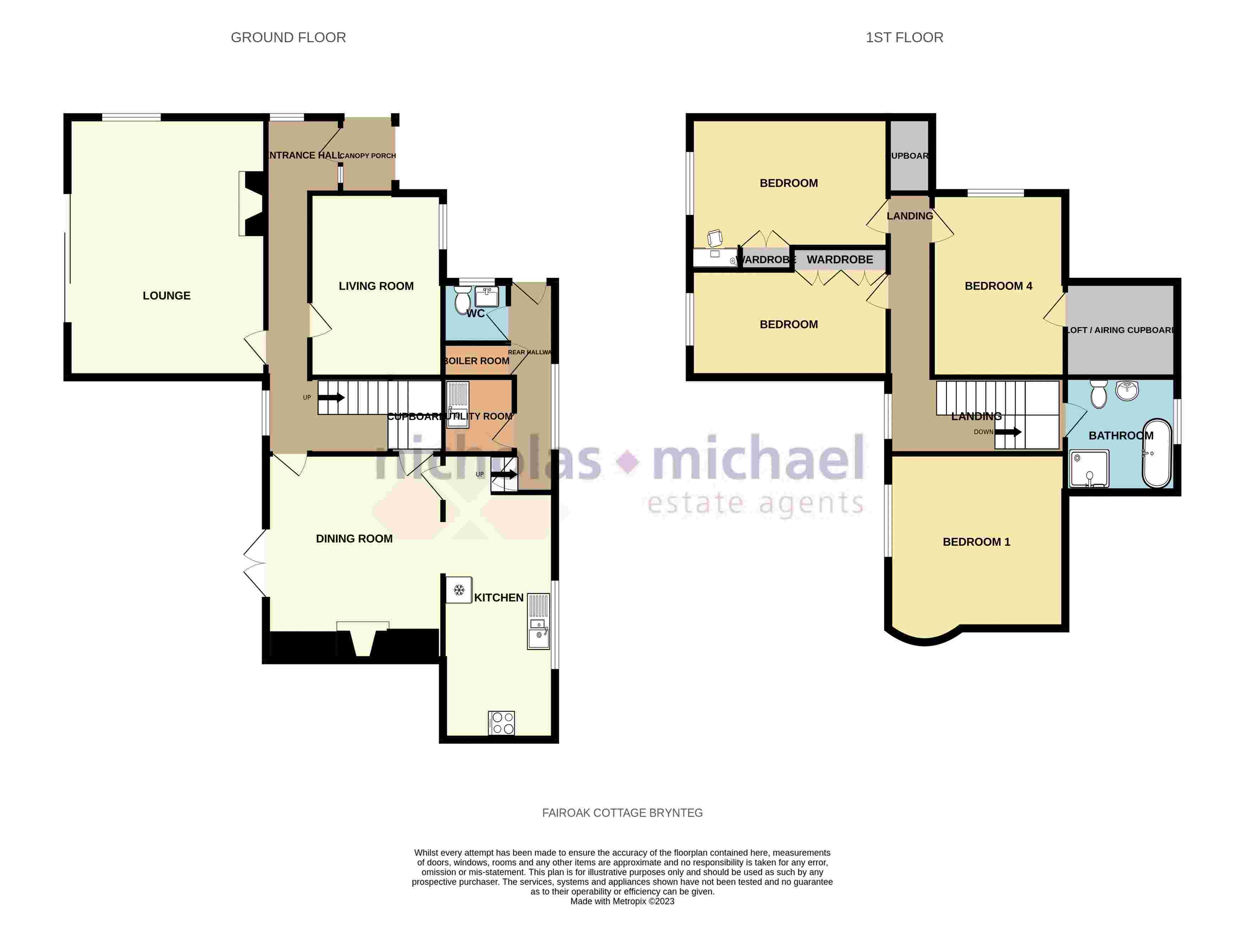Semi-detached house for sale in Brynteg, Pontyclun, Rct. CF72
* Calls to this number will be recorded for quality, compliance and training purposes.
Property features
- 4 double bedrooms
- Semi-detached house
- Cottage style
- Off road parking
- Feature stone wall fire places
- Double glazed
- Plot size - Approx 0.25 acres
- EPC - F
- Council tax - F
- Freehold
Property description
Nicholas Michael estate agents are delighted to bring to market this 4 double bedroom semi detached cottage in Brynteg, tucked away off the main road offering a 0.25 acre plot. Ideal for commuters, it is within close proximity to the Church Village Bypass, the A470 & the M4 (Jct 34) It is also within school catchment area of a number of desirable Welsh & English Primary and Secondary Schools.
Accommodation
Entrance Hall
Living Room
20 1 x 14 7 (6.12m x 4.44m)
Generous sized living space, Double glazed sliding patio doors to rear, double glazed window, feature stone fireplace, fitted carpet, numerous electric points, radiators, access to rear garden.
Lounge
9 7 x 13 5 (2.92m x 4.09m)
UPVC double glazed window, fitted carpet, numerous electric points, radiator.
Kitchen-Breakfast Room
20 0 x 8 1 (6.09m x 2.46m)
UPVC double glazed window, generous sized fitted kitchen with a range of wooden wall and floor storage cupboards with contrasting marble effect work tops, stainless steel sink with drainer, integrated electric oven and hob with wall mounted extractor fan, space for dining table, tiled flooring, numerous electric points, radiator .
Dining Room
13 1 x 13 5 (3.98m x 4.09m)
UPVC double glazed patio doors to rear, generous sized living space with parquet flooring, feature stone fireplace, cottage style ceiling beams, radiator, numerous electric points, access to storage, access to kitchen/breakfast room.
Utility Room
5 5 x 7 3 (1.65m x 2.21m)
Tile effect flooring, plumbing for washing machine, space for tumble dryer, stainless steel sink and drainer .
WC
0 0 x 0 0 (0.00m x 0.00m)
W.C with wash hand basin, tile effect flooring, window, radiator.
First Floor
Family Bathroom
0 0 x 0 0 (0.00m x 0.00m)
Fitted family bathroom with WC, wash hand basin, fitted bath and separate walk-in shower, fitted carpet, tiled wall to ceiling, double glazed window, floor and wall mounted storage cupboards, radiator.
Bedroom One
13 4 x 12 9 (4.06m x 3.88m)
Generous size bedroom, UPVC double glazed window, fitted carpet, radiator, access to attic.
Bedroom Two
13 4 x 10 0 (4.06m x 3.05m)
Generous size bedroom, UPVC double glazed window, fitted carpet, radiator, access to eves airing cupboard.
Bedroom Three
14 6 x 9 6 (4.42m x 2.89m)
Generous size double bedroom, Double glazed window, fitted carpet, built-in wardrobe with desk space, numerous electric point, radiator.
Bedroom Four
14 3 x 8 6 (4.34m x 2.59m)
Double bedroom with Double glazed window, fitted carpet, radiator, two built in wardrobes
Externally
Front Garden
Off-road parking, steps leading to front door.
Rear Garden
Enclosed rear garden, patio leading to generous amount of lawn, mature trees and shrubs.
EPC Rating
F.
Council Tax Band
F.
Tenure
Freehold.
Property info
For more information about this property, please contact
Nicholas Michael Powered By Peter Morgan, CF72 on +44 1443 308722 * (local rate)
Disclaimer
Property descriptions and related information displayed on this page, with the exclusion of Running Costs data, are marketing materials provided by Nicholas Michael Powered By Peter Morgan, and do not constitute property particulars. Please contact Nicholas Michael Powered By Peter Morgan for full details and further information. The Running Costs data displayed on this page are provided by PrimeLocation to give an indication of potential running costs based on various data sources. PrimeLocation does not warrant or accept any responsibility for the accuracy or completeness of the property descriptions, related information or Running Costs data provided here.











































.png)
