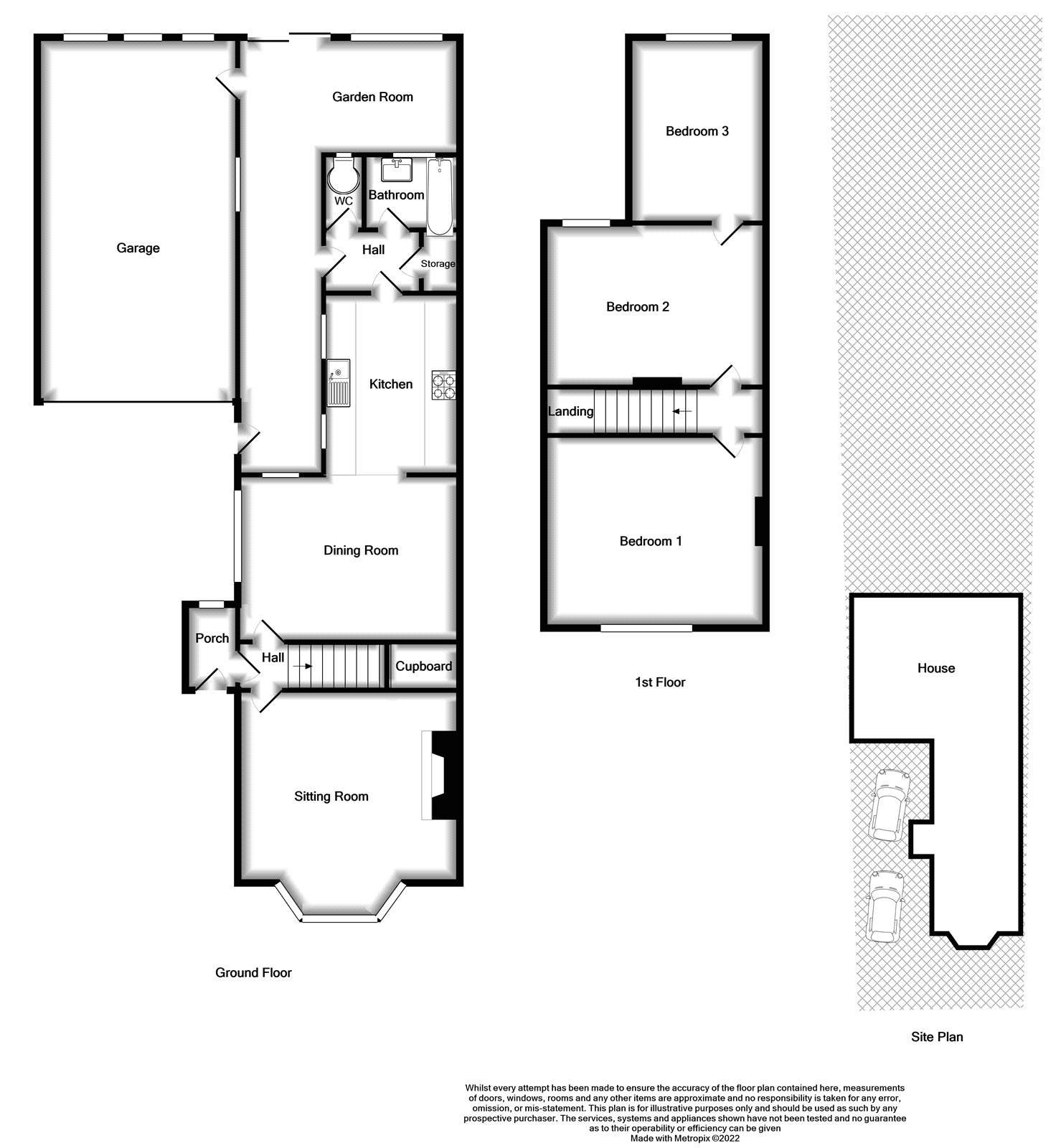Semi-detached house for sale in Mill Lane, Hookwood, Surrey RH6
* Calls to this number will be recorded for quality, compliance and training purposes.
Property features
- Guide Price £450,000 - £500,000
- Three bedrooms
- Lounge with log burner
- Dining room
- Kitchen
- Bathroom
- Separate WC
- Sunroom
- 24ft garage
- 95ft garden
Property description
Offered to the market on A price guide of £450,000 - £500,000
Mayhew Estates are delighted to offer to the market this well-presented three bedroom cottage. The property has been lovingly maintained by the current owner and is located on the outskirts of Horley with wonderful views over the Surrey countryside. Subject to the correct permissions there is plenty of scope for further expansion!
Once inside there is an entrance porch providing space to remove and store shoes and coats before then entering the entrance hall which gives access to the lounge which has a feature log burner, dining room and stairs to the first floor. The kitchen is off the dining room with an inner lobby between this and the bathroom and WC. Beyond this is the sunroom which gives access to the beautiful garden and oversized garage.
Upstairs boasts 3 double bedrooms, the third is accessed off the second however many with similar houses partition this to create a hallway which is certainly possible here without detracting too much from the size of the second bedroom.
The property benefits from double glazing, gas fired heating to radiators via a Raeburn which also provides heating for the hot water and cooking. There is also a separate immersion heater for hot water if required.
<br/><br/><h3>Outside:</h3><br/>A five bar double opening gate leads onto an extended gravelled driveway which provides parking for two cars which leads to the detached oversized garage. Low level panelled fencing encloses the front garden with a door from the side of the property leading into the covered side access which has been converted into a morning room and provides shelving for plants and those winter logs. The seating area is located to the rear and is enclosed with double glazed windows which looks out onto the rear garden and fields beyond. A further door leads into the double garage which has power and light. The garage also provides additional space for white goods. The rear garden is simply stunning measuring approximately 95' in length and backing onto open fields. The garden is mostly laid to lawn with a raised wooden decked seating area. There are also further patio seating areas located around the garden.<br/><br/>
Kitchen (3.68m x 2.57m)
Dining Room (3.45m x 3.86m)
Lounge (4.01m x 3.86m)
Bedroom Two (3.86m x 3.38m)
Bedroom One (3.96m x 3.45m)
Bedroom Three (3.84m x 2.34m)
Garden (28.96m x 10.36m)
Garage (7.37m x 4.06m)
Property info
For more information about this property, please contact
Mayhew Estates, RH6 on +44 1293 853571 * (local rate)
Disclaimer
Property descriptions and related information displayed on this page, with the exclusion of Running Costs data, are marketing materials provided by Mayhew Estates, and do not constitute property particulars. Please contact Mayhew Estates for full details and further information. The Running Costs data displayed on this page are provided by PrimeLocation to give an indication of potential running costs based on various data sources. PrimeLocation does not warrant or accept any responsibility for the accuracy or completeness of the property descriptions, related information or Running Costs data provided here.































.png)