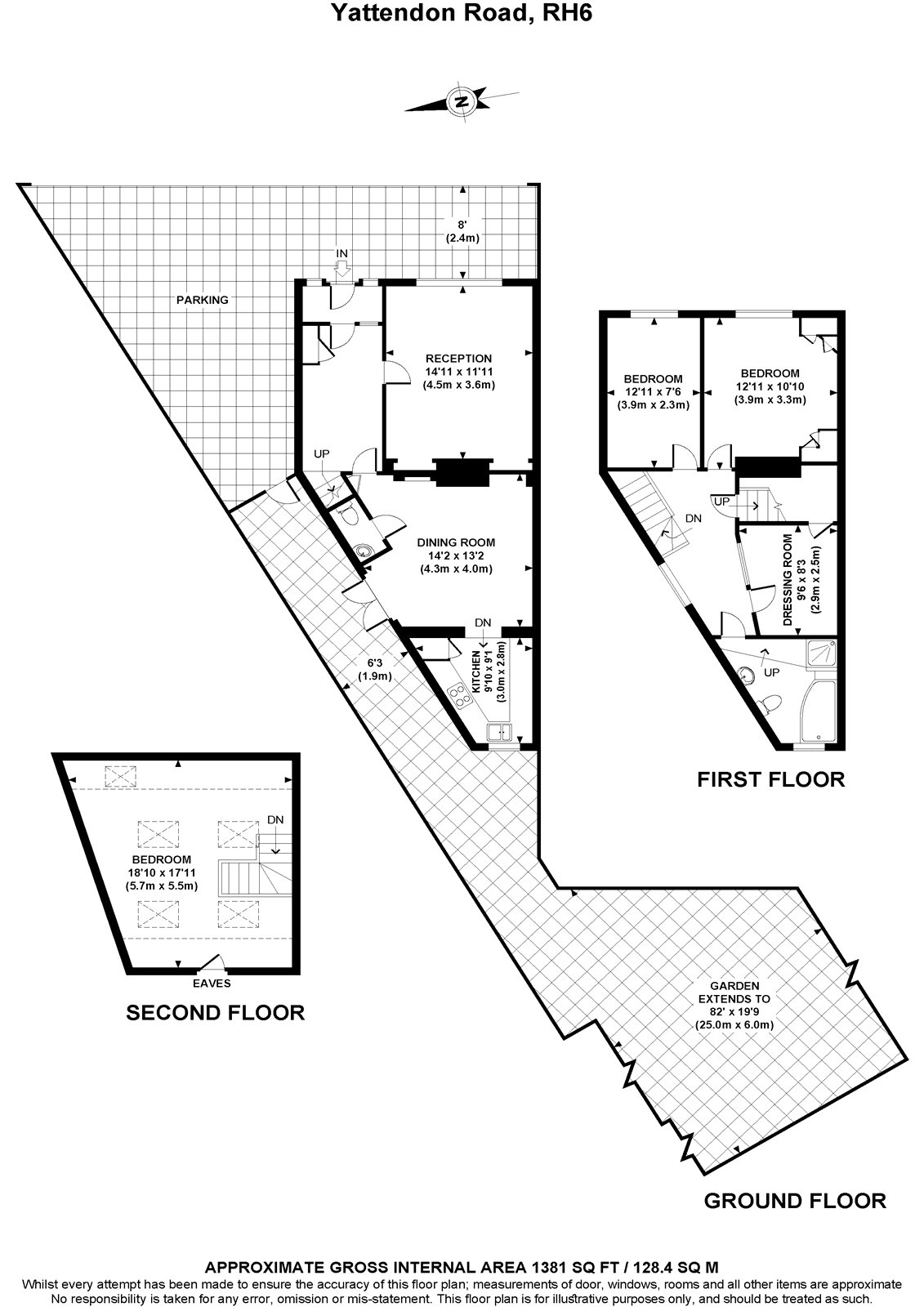End terrace house for sale in Yattendon Road, Horley, Surrey RH6
* Calls to this number will be recorded for quality, compliance and training purposes.
Property features
- *Three good sized bedrooms
- *Two reception rooms
- *Bathroom and downstairs cloakroom
- *Situated in central Horley
- *Walking distance to the train station and town centre
- *Parking on drive for multiple cars
- *Private patio and spacious rear garden
- *Abundance of charm and character
- *Buyers Commission May Be Required
Property description
*guide price £450,000 - £475,000*
Choices are delighted to welcome this 1890's three bedroom property situated in the heart of Horley. Lovingly maintained over the years and presented with an abundance of charm and character. Within easy reach of the town centre, train station, offering transport links to London, Brighton and Gatwick Airport, and excellent local schools.
The property boasts a spacious feel throughout, as well as beautiful large windows and plenty of natural light. The accommodation comprises: Practical front porch which leads perfectly into an ever welcoming spacious entrance hall, reception room can be found on your left with views out to the front, a well appointed front room with space for friends and family to enjoy. Dining room just on from the entrance hall which offers space for a 6 seater table and provides side access out to the patio and garden and also leads back to the front of the house. Kitchen can be found at the rear of the property and offers wall and base level storage units.
On the first floor are good size bedrooms + the addition of an extra room which can be used as an office or walk in wardrobe space. This room provides flexible space for those that work from home or those that need additional space for storage. Completing the first floor is the ever practical family bathroom which includes free standing bath and a separate shower. The second floor benefits from a generous sized bedroom with a large amount of eaves storage, multiple Velux windows and the added benefit of central heating too. Outside the property, there is a driveway to the front and side of the house providing off street parking, with gated access to the side of the property leading to the large patio and stunning private rear garden, ideal for those warm summer months spent with friends and family.
This property and it's superb location is not to be missed, call our experienced sales team now to avoid disappointment. EPC Rating D.
*Three good sized bedrooms
*Two reception rooms
*Bathroom and downstairs cloakroom
*Situated in central Horley
*Walking distance to the train station and town centre
*Parking on drive for multiple cars
*Private patio and spacious rear garden
*Abundance of charm and character
*Buyers Commission May Be Required
Porch
Door to;
Entrance Hall
Stairs rising to the first floor. Doors to;
Reception Room (4.55m x 3.63m)
Dining Room (4.32m x 4.01m)
Access to;
Kitchen (3m x 2.77m)
Cloakroom
First Floor Landing
Door through to stairs rising to the second floor. Doors to;
Bedroom (3.94m x 3.3m)
Bedroom (3.94m x 2.29m)
Dressing Room (2.9m x 2.51m)
Bathroom
Second Floor
Bedroom (5.74m x 5.46m)
Parking
Driveway to front and side.
Rear Garden (25m x 6.02m)
Buyers Commission May Be Required*
Full details available upon request - *This property is being marketed by Choices on behalf of the seller on the basis that the buyer pays our fee of between 2.4% incl VAT and 3.6% incl VAT of the net purchase price. Unless otherwise agreed offers will therefore be submitted to the seller net of our fee.
Material Information
Tenure
Freehold.
Council Tax
C.
Broadband
Up to 1000 Mbps. For more information please visit .
Mobile Coverage
All good for voice calls and data. For more information please visit .
Mains Services
Gas/Electricity/Water-metered/Drainage.
Heating System
Gas radiators.
Easements
Yes – The land is subject to rights of way and rights of drainage
Property info
For more information about this property, please contact
Choices - Crawley, RH10 on +44 1293 976639 * (local rate)
Disclaimer
Property descriptions and related information displayed on this page, with the exclusion of Running Costs data, are marketing materials provided by Choices - Crawley, and do not constitute property particulars. Please contact Choices - Crawley for full details and further information. The Running Costs data displayed on this page are provided by PrimeLocation to give an indication of potential running costs based on various data sources. PrimeLocation does not warrant or accept any responsibility for the accuracy or completeness of the property descriptions, related information or Running Costs data provided here.



























.png)
