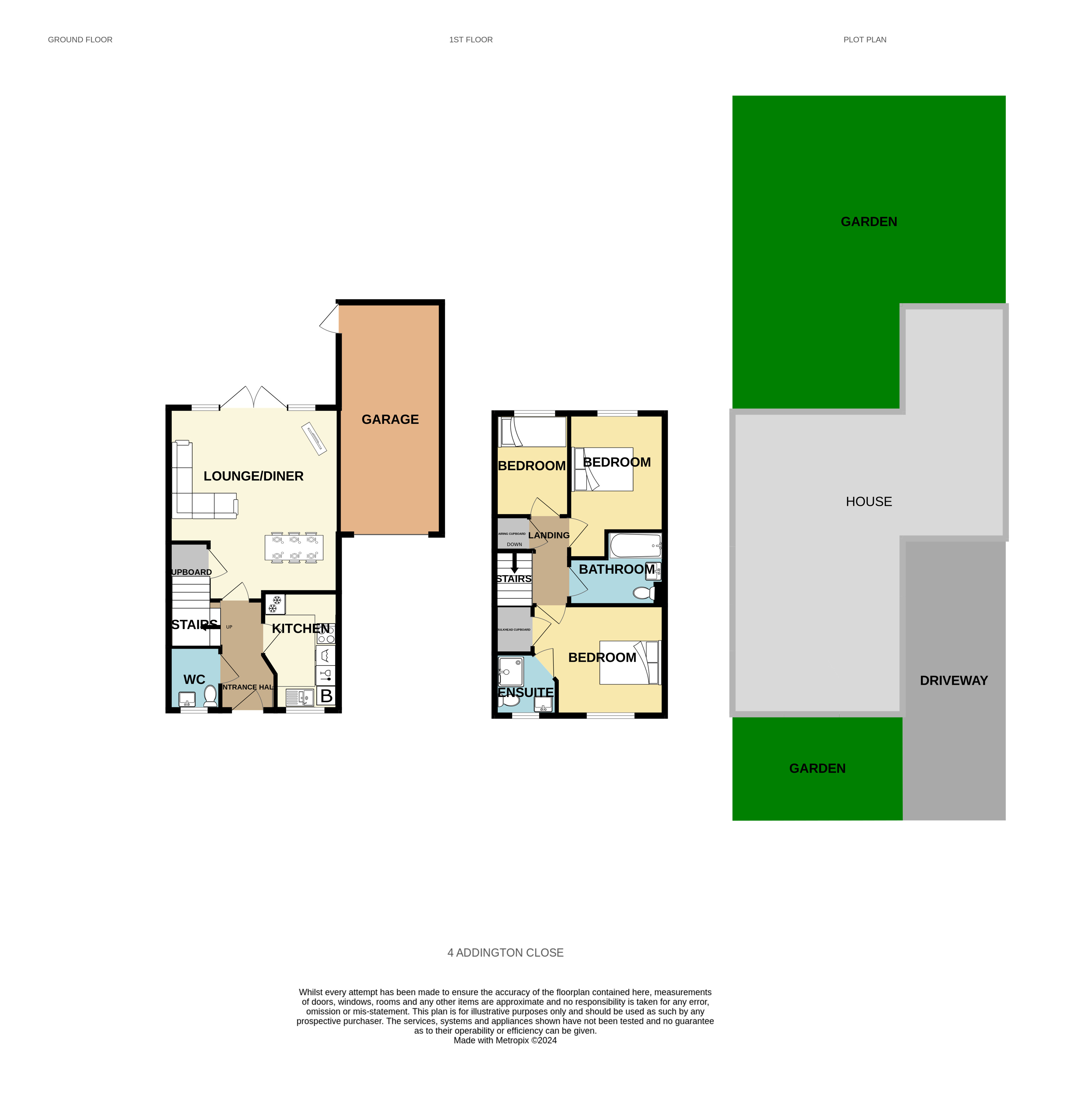Semi-detached house for sale in Addington Close, Stanford-Le-Hope, Essex SS17
* Calls to this number will be recorded for quality, compliance and training purposes.
Property features
- Kitchen wth integrated appliances
- Solar panels
- Own drive and 21'11" x 9'9" garage
- G/F WC
- 2017 built
- Council tax band D
Property description
Guide price £400,000 to £425,000. Situated on the popular "Maple Park", within 0.6 mile of C2C station and adjacent to nature reserve is this exceptional family home, features: Ground floor wc, en suite to master, fully equipped kitchen and own drive to garage. Solar equipped. EPC B.
Entrance Hall:
Lvt flooring. Stairs leading to first floor. Built-in cupboard. Doors to:
WC:
Double glazed window to front. Radiator. Lvt flooring. Suite comprising: Low flush wc and pedestal wash hand basin.
Kitchen: 11'5" (3.48) x 7'1" (2.16) < 6' (1.83)
Double glazed window to front. Radiator. Lvt flooring. Upraded at purchase to having integrated appliances to inclue; washing machine, dishwasher, fridge/freezer, oven and 4 ring hob with fan over. Base and eye level units with roll top work surfaces. Stainless steel single drainer sink unit with mixer tap. Under pelmet lighting.
Lounge: 17'6" (5.33) max + door recess x 16' (4.88) max
Double glazed sidelight windows and double glazed french doors to rear. Lvt flooring. Radiator. A bright and versatile room with plenty of space for versatile layouts.
Landing:
Access to loft. Airing cupboard. Doors to:
Bedroom 1: 12'3" (3.73) < 10'3" (3.12) x 10'3" (3.12)
Double glazed window to front. Radiator. Fitted carpet. Large built-in storage cupboard. Door to:
En suite:
Double glazed window to front. Radiator. Three piece suite comprising: Walk-in shower cubicle, low flush wc and pedestal wash hand basin.
Bedroom 2: 11'4" (3.45) < 13'10" (4.22) x 8'11" (2.72)
Double glazed window to rear. Radiator. Fitted carpet.
Bedroom 3: 9'9" x 6'10" (2.97m x 2.08m)
Double glazed window to rear. Radiator. Fitted carpet.
Bathroom:
Radiator. Three piece suite comprising: Panelled bath with mxer tap, low flush wc, pedestal wash hand basin adn part tiled walls.
Rear Garden: Approx 30' x 23' (Approx 9.14m x 7m)
Commencing patio area. Remainder laid to lawn. Fenced to boundaries. Trees and shrubs to rear. Personal door to garage.
Garage: 21'11" x 9'9" (6.68m x 2.97m)
With up and over door. To front. Power and light. Eaves storage.
Front:
Hard landscaped front garden with own driveway (approx 27' long) to garage.
Council Tax:
Band D.<br /><br />
Property info
For more information about this property, please contact
John Cottis & Co, SS17 on +44 1375 659187 * (local rate)
Disclaimer
Property descriptions and related information displayed on this page, with the exclusion of Running Costs data, are marketing materials provided by John Cottis & Co, and do not constitute property particulars. Please contact John Cottis & Co for full details and further information. The Running Costs data displayed on this page are provided by PrimeLocation to give an indication of potential running costs based on various data sources. PrimeLocation does not warrant or accept any responsibility for the accuracy or completeness of the property descriptions, related information or Running Costs data provided here.





































.png)

