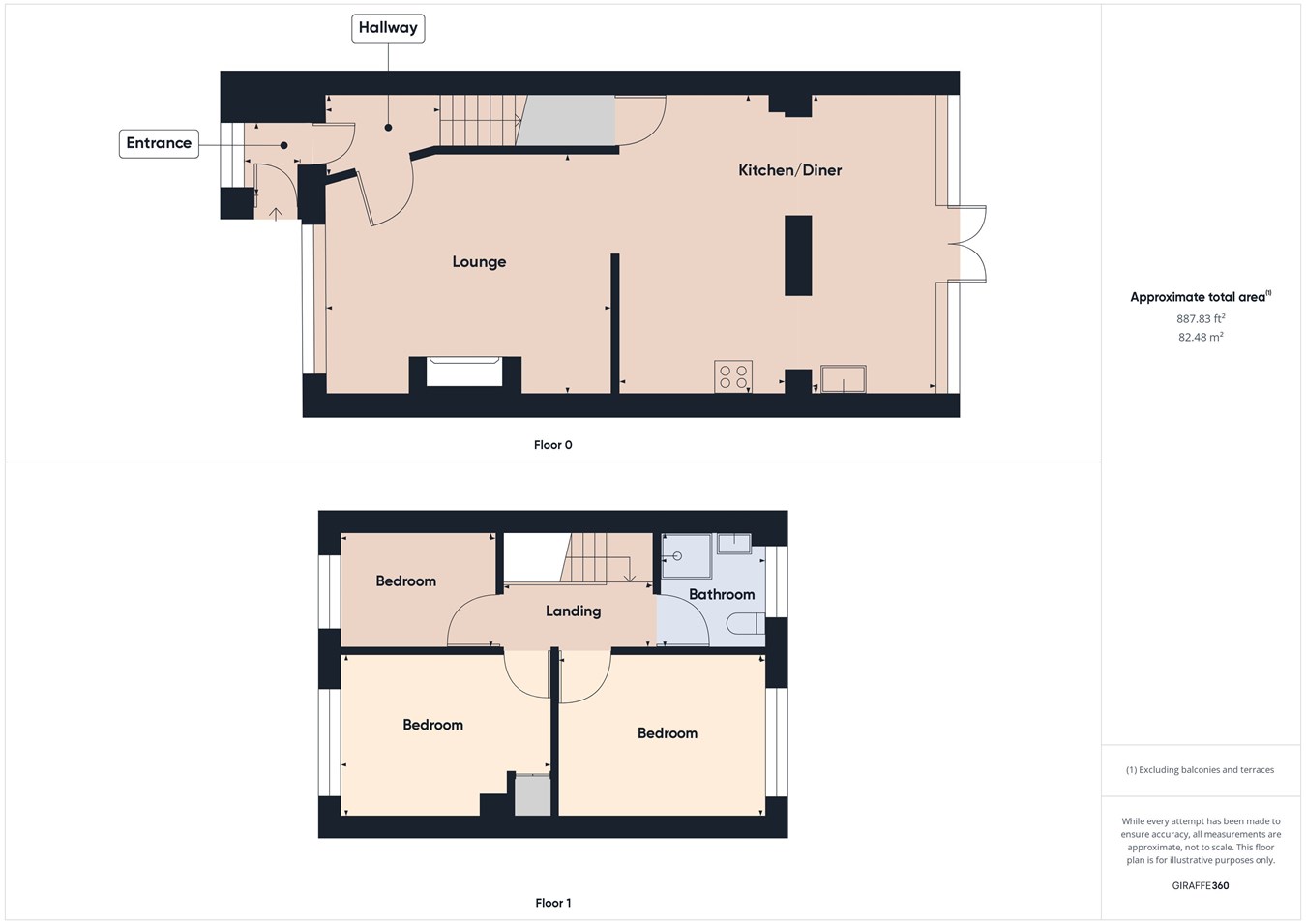End terrace house for sale in Arne Close, Stanford-Le-Hope SS17
* Calls to this number will be recorded for quality, compliance and training purposes.
Property features
- Three Bedrooms
- Double Glazed
- Gas Central Heating
- Modern Open Plan Kitchen/Diner
- Spacious Lounge
- Modern Shower Room/WC
- Off Steet Parking
- Garage In Block
- Close Proximity to Train Station (C2C)
- No Onward Chain
Property description
This three bedroom modern family home which is arranged over two floors. The location is perfect for commuters with road links to a13/m25 or within easy access to Stanford-Le-Hope station. The house has been well cared for by the current owner and is in impeccable condition throughout it boasts a good sized lounge leading to a stunning fully fitted kitchen with breakfast bar which is fantastic for entertaining with integrated appliances. Across the top floor there is three good sized bedrooms with first floor family bathroom. Other benefits include double glazing, gas central heating and off street parking.
**not to be missed**
Entrance Porch:
Upvc double glazed door to side and Upvc double glazed window to front. Tiled walls and floor. Door to:
Hallway:
Stairs to first floor. Radiator. Tiled floor.
Lounge:
15' 2" x 12' 10" (4.62m x 3.91m)(Reducing to 10'11) Double glazed window to front aspect. Spot light ceiling. Radiator. Tiled floor.
Inset Tv area with space for sound bar. Electric fire place.
Kitchen/Diner:
16' 11" x 16' 3" (5.16m x 4.95m) Double glazed window and french doors to rear. Two roof velux windows. Under stairs storage cupboard. Range of wall and base level units with work top services, fitted fridge/freezer. Electric oven with slide and hide door, microwave and grill. Electric Neff hob with extractor above. Space and plumbing for appliances. Stainless steel sink and drainer unit with mixer tap. Tiled splash back and tiled floor. Radiator.
Landing:
Access to loft space. Fitted carpet.
Shower Room/WC:
6' 7" x 6' 2" (2.01m x 1.88m) Obscured double glazed window to rear. Corner shower cubicle with electric shower. Pedestal wash hand basin with mixer tap. Low level WC. Tiled walls and floor.
Bedroom One:
12' 2" x 9' 2" (3.71m x 2.79m) Double glazed window to rear aspect. Radiator.
Bedroom Two:
12' 3" x 9' 2" (3.73m x 2.79m) Double glazed window to rear aspect. Storage cupboard. Radiator.
Bedroom Three:
9' 3" x 6' 9" (2.82m x 2.06m) Double glazed window to front aspect. Storage cupboard. Radiator.
Rear garden:
Paved patio with crazy paved area approximately 30'. Shed with power connected. Rear pedestrian access. Outside tap.
Garage:
In block. Up and over door.
Front Garden:
Block paved providing off road parking.
Property info
For more information about this property, please contact
Connollys, SS17 on +44 1375 318348 * (local rate)
Disclaimer
Property descriptions and related information displayed on this page, with the exclusion of Running Costs data, are marketing materials provided by Connollys, and do not constitute property particulars. Please contact Connollys for full details and further information. The Running Costs data displayed on this page are provided by PrimeLocation to give an indication of potential running costs based on various data sources. PrimeLocation does not warrant or accept any responsibility for the accuracy or completeness of the property descriptions, related information or Running Costs data provided here.





























.png)