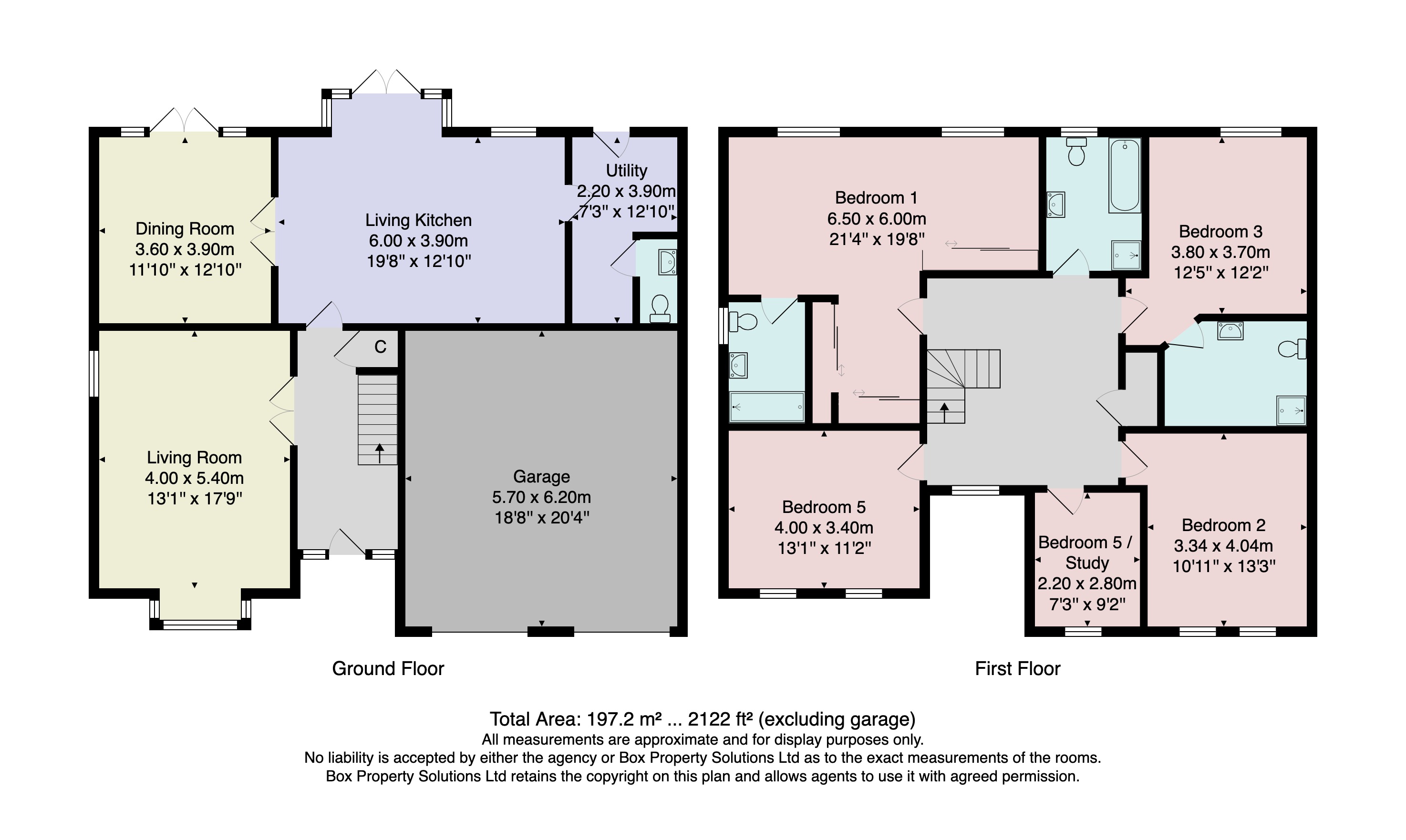Detached house for sale in Spruisty Green, Killinghall, Harrogate HG3
* Calls to this number will be recorded for quality, compliance and training purposes.
Property description
* 360 3D Virtual Walk-Through Tour *
A fantastic opportunity to purchase a modern five / six-bedroom detached property with good-sized garden and double garage, situated in a delightful position on this popular new development with superb outlook over the surrounding countryside.
A fantastic opportunity to purchase a modern five / six-bedroom detached property with good-sized
garden and double garage, situated in a delightful position on this popular new development with superb
outlook over the surrounding countryside.
This impressive property provides high-quality and modern accommodation. The property was built by Heron homes and was
completed in December 2021 - the property is sold with the remainder of a 10-year builder's guarantee. The accommodation
comprises a spacious hallway which leads to the large sitting room, stunning open- plan dining kitchen, and family / dining
room. There is also a useful utility room and downstairs WC and access to the large double garage. Upstairs, there are four
double bedrooms, together with a study and there are two en-suite shower rooms, plus the modern house bathroom. The main
bedroom has been adapted to include a dressing area with fitted wardrobes, although this could easily be adapted to provide a
self-contained sixth bedroom, if required. The property occupies a generous plot with a good-sized and attractive lawned rear
garden, together with a driveway which provides off-road parking and leads to the integral double garage.
The property forms part of this popular new development within the desirable village of Killinghall, well served by excellent village
amenities and is just a short distance from Harrogate to town centre. A particular feature of this property is its superb position, being on the edge of the development and enjoying an attractive outlook over the surrounding countryside.
Ground floor
reception hall
sitting room
A large reception room with bay window
to front, enjoying an open aspect and
further window to the side with fitted
shutters.
Family / dining room
A further reception room with glazed
doors leading to the garden.
Dining kitchen
With a range of stylish fitted wall
and base units with range cooker,
integrated fridge and freezer and
integrated dishwasher.
Utility room
With fitted worktop and space and
plumbing for washing machine and
tumble dryer. Access to an integral
double garage.
Cloakroom
With WC and washbasin.
First floor
bedrooms
There are five bedrooms, including
the main bedroom which has been
adapted with fitted wardrobes, a
dressing area and en-suite shower
room. The dressing area could easily
be re-configured to provide additional
sixth bedroom, if required.
En-suite shower room 1
A modern white suite comprising WC,
washbasin and shower. Tiled walls and
floor.
En-suite shower room 2
A modern white suite comprising WC,
washbasin and shower. Tiled walls and
floor. Access from bedrooms 2 and 3.
Bathroom
A white modern suite comprising WC,
washbasin, shower and bath. Tiled
walls and floor.
Outside
A driveway, provides parking and leads to an
integral double garage. To the rear there is a
garden with lawn and patio.
Property info
For more information about this property, please contact
Verity Frearson, HG1 on +44 1423 578997 * (local rate)
Disclaimer
Property descriptions and related information displayed on this page, with the exclusion of Running Costs data, are marketing materials provided by Verity Frearson, and do not constitute property particulars. Please contact Verity Frearson for full details and further information. The Running Costs data displayed on this page are provided by PrimeLocation to give an indication of potential running costs based on various data sources. PrimeLocation does not warrant or accept any responsibility for the accuracy or completeness of the property descriptions, related information or Running Costs data provided here.






























.png)

