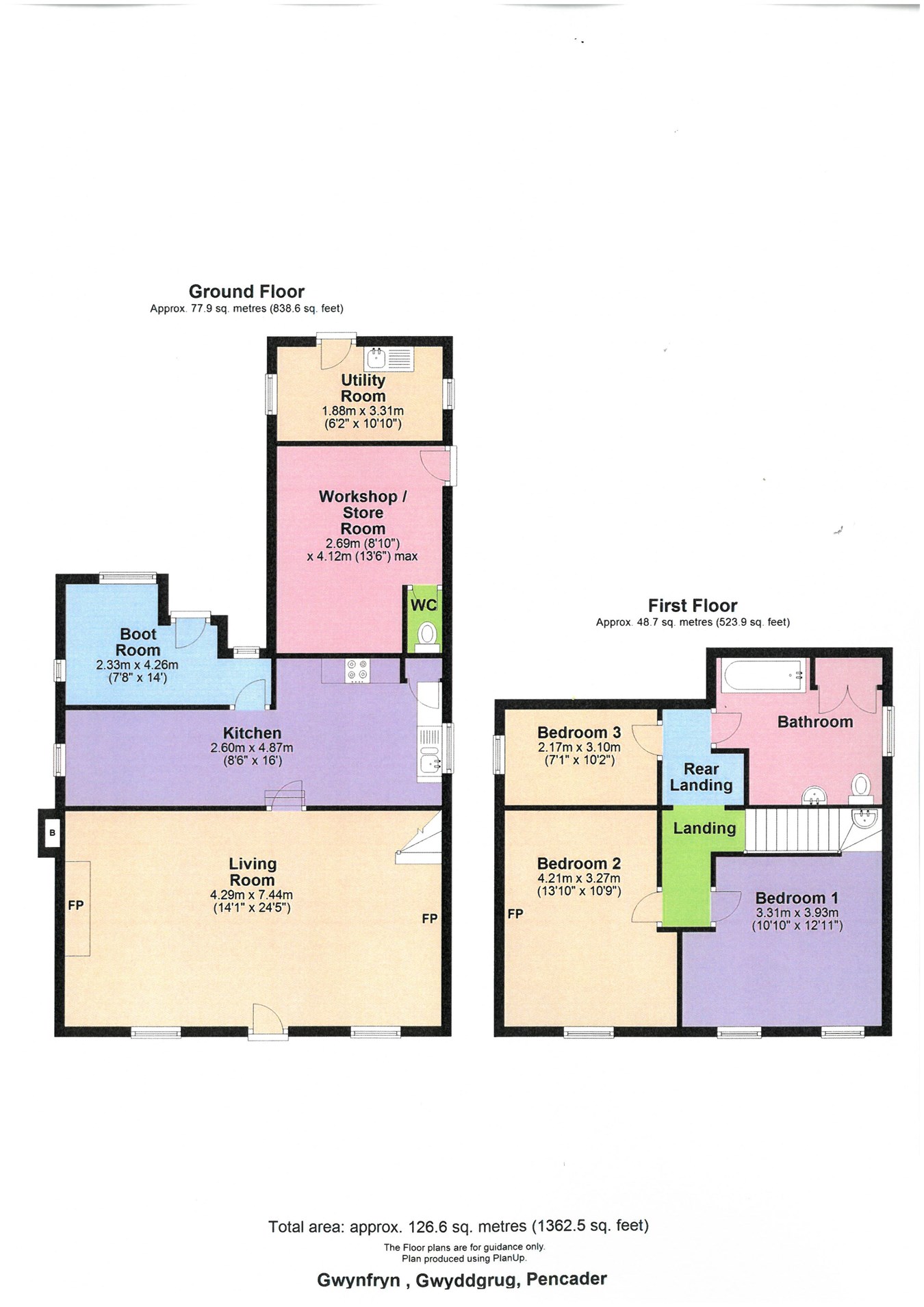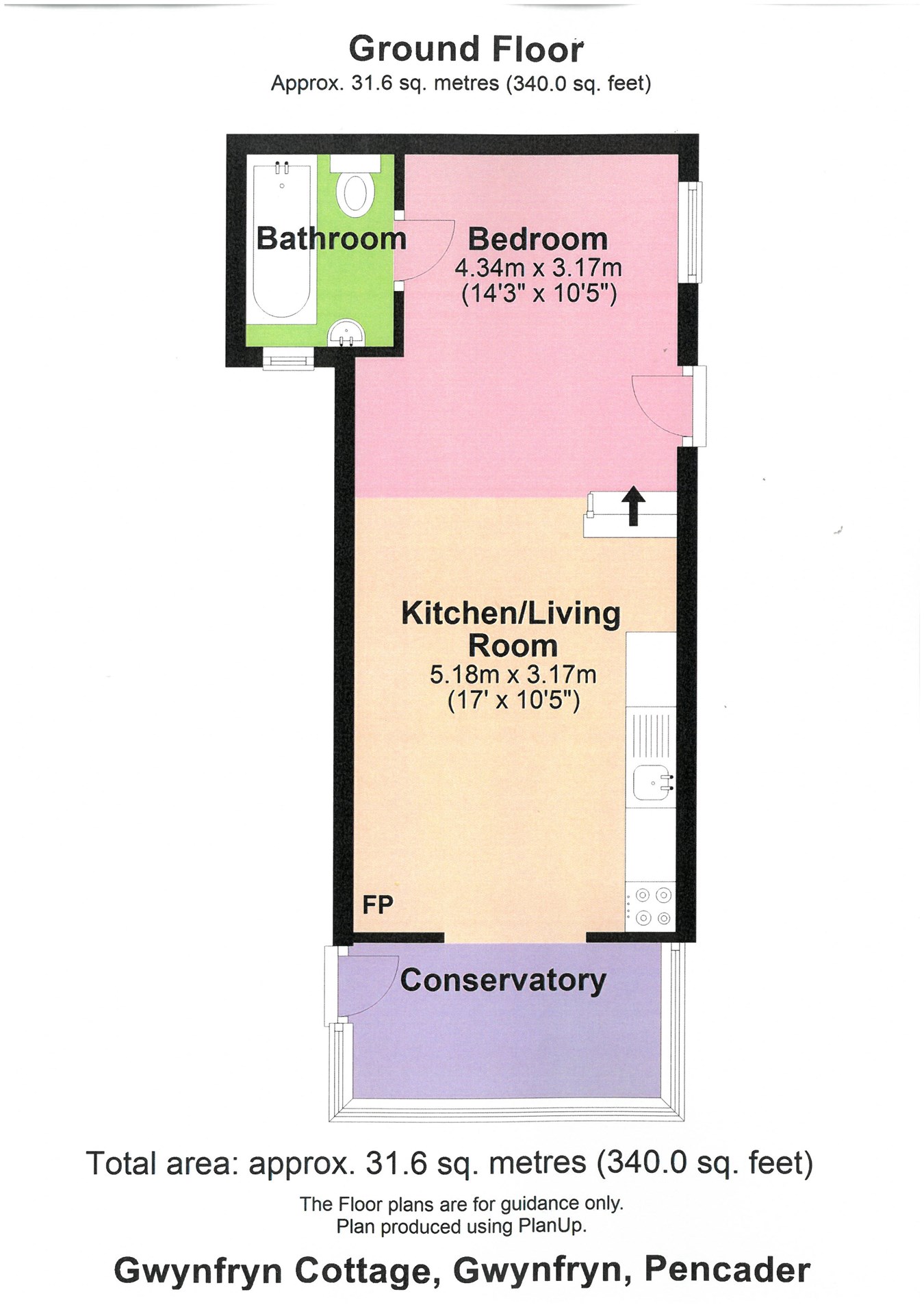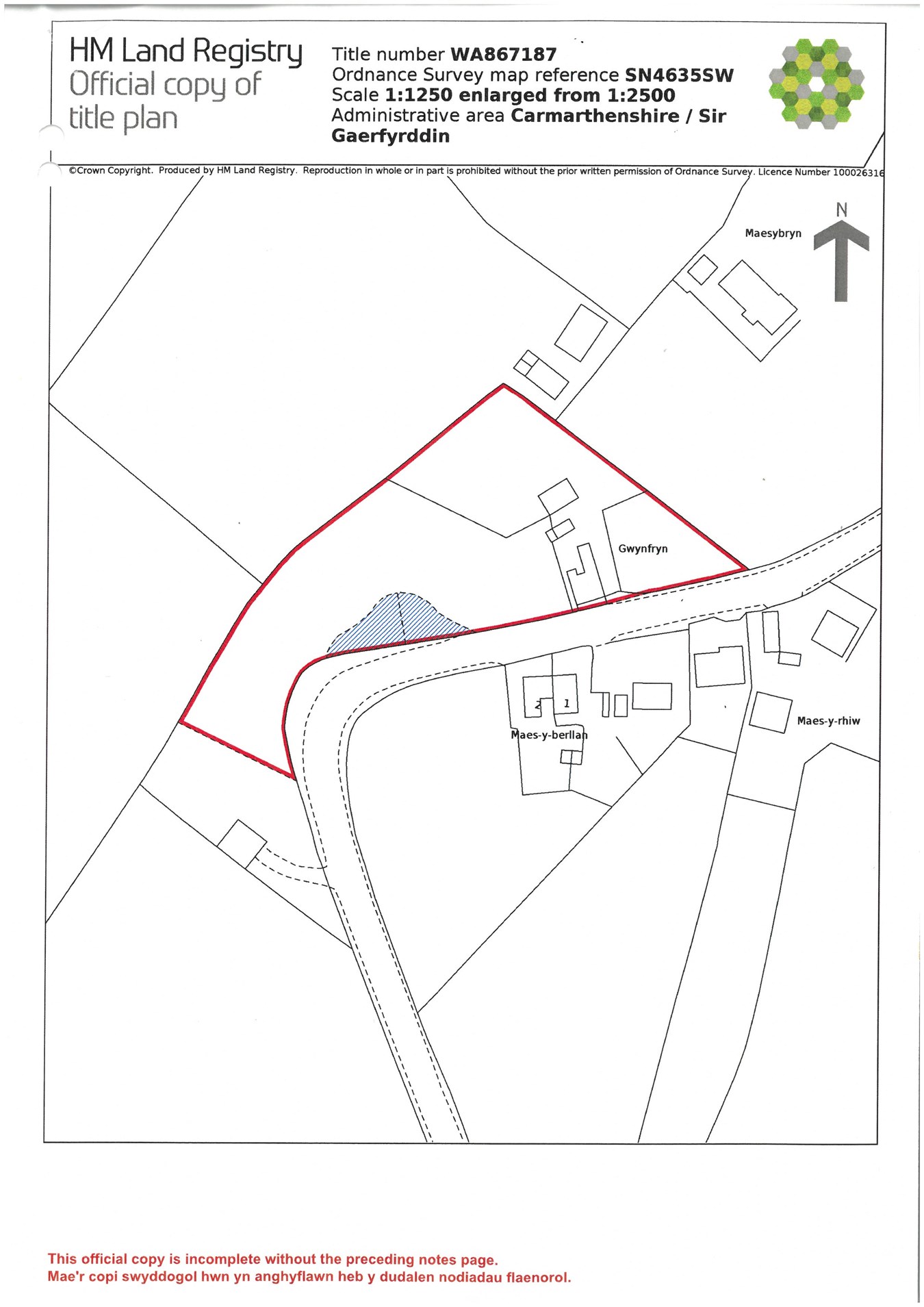Detached house for sale in Gwyddgrug, Pencader SA39
* Calls to this number will be recorded for quality, compliance and training purposes.
Property features
- Pencader
- Delightful 1.75 acre country smallholding
- Traditional 3 bed farmhouse
- 1 bed holiday cottage
- 60' x 24' multi purpose barn
- Gravelled yard area
- Formal gardens
- Views over surrounding countryside
- E.P.C. Rating - E
Property description
*** Convenient and breath taking position - With stunning views over the surrounding countryside *** All set within its own 1.75 acres or thereabouts *** Two pasture paddocks being well fenced with mature hedge line *** Gravelled yard area with easy access *** Formal gardens with garden shed
*** Located beside the A485 road - Giving good access to the larger Town of Carmarthen and the Market Towns of Lampeter, Llandysul and Llanybydder *** A lifestyle change - A property with a lot to offer *** Contact us today to view
From Lampeter take the A485 Carmarthen roadway. Proceed through the Villages of Llanybydder, Llanllwni, New Inn and Gwyddgrug. On leaving Gwyddgrug the property will be the last property on your right hand side, as identified by the Agents 'For Sale' board.
Viewing: Strictly by prior appointment only. Please contact our Lampeter Office on or
All properties are available to view on our Website – . Also on our facebook Page - . Please 'like' our facebook Page for new listings, updates, property news and ‘Chat to Us’.
To keep up to date please visit our Website, Facebook and Instagram Pages
We are informed by the current Vendors that the property benefits from mains water, mains electricity, private drainage, oil fired central heating, UPVC double glazing.
Location
Well positioned adjoining the A485 Lampeter to Carmarthen roadway in the rural Community of Gwyddgrug, enjoying far reaching views, and within easy travelling distance to the Towns of Lampeter, to the North, Llandysul and Newcastle Emlyn, to the West, and Carmarthen, to the South, with direct access to the M4 Motorway and National Rail Networks.
General description
Here we have on offer a delightful country smallholding of around 1.75 acres or thereabouts. The main dwelling is a former traditional stone double fronted farmhouse offering character 3 bedroomed accommodation and benefiting from oil fired central heating and UPVC double glazing.
Additionally lies a 1 bedroomed holiday cottage, previously utilised as a holiday let, and being very popular.
A range of outbuildings offers a multi purpose 60' x 24' barn, currently utilised as stabling, but could offer itself nicely as a workshop. Machinery store, etc.
The paddocks lie to the North of the property, being split into two well managed fenced paddocks, and all enjoying far reaching views over the surrounding countryside.
A delightful country property with a lot to offer and offering the perfect lifestyle change. Currently offering the following.
The farmhouse
living room
24' 5" x 14' 1" (7.44m x 4.29m). A charming and full of character Family living space with an exposed stone wall with an open fireplace housing a cast iron multi fuel stove, an attractive Victorian fireplace with a pine surround, two radiators, solid hardwood front entrance door with fan light over, staircase to the first floor accommodation, part wooden flooring.
Living room (second image)
living room (third image)
Kitchen
16' 0" x 8' 6" (4.88m x 2.59m). A free standing kitchen area with a singular fitted cupboard housing the stainless steel 1 1/2 sink and drainer unit, free standing gas cooker (by negotiation), radiator.
Dining area
With fitted floor cupboards.
Lean-to boot room
14' 0" x 7' 8" (4.27m x 2.34m).
First floor
front landing
With access to the loft space.
Bedroom 1
12' 11" x 10' 10" (3.94m x 3.30m). With two windows to the front, wash hand basin, radiator.
Bedroom 2
13' 11" x 10' 9" (4.24m x 3.28m). With radiator, attractive ornamental fireplace.
Rear landing
Leading to
bedroom 3
10' 2" x 7' 1" (3.10m x 2.16m). With radiator, built-in storage area.
Bathroom
Having a 3 piece suite comprising of a panelled bath with electric shower over, pedestal wash hand basin, low level flush w.c., access to a shelved airing cupboard.
Lower ground floor
cellar room
13' 10" x 8' 0" (4.22m x 2.44m). With potential for further living accommodation (subject to consent).
Laundry room
10' 10" x 6' 2" (3.30m x 1.88m). With wash hand basin, plumbing for automatic washing machine and tumble dryer.
Workshop/store room
13' 6" x 8' 10" (4.11m x 2.69m). With electricity connected with loft over.
W.C. Off
gwynfryn cottage (holiday cottage)
Being a detached self contained holiday cottage, being popular in recent times and providing good income capabilities, but alternatively would be ideal as an annexe, or for further accommodation, or for Relatives. Currently providing.
Cottage - conservatory
Of UPVC construction.
Cottage - open plan kitchen/living room
17' 0" x 10' 5" (5.18m x 3.17m). Fitted kitchenette with cooker, wash hand basin, corner multi fuel stove, steps leading up to the Bedroom.
Cottage - open plan kitchen/living room (second image)
Cottage - bedroom (raised area)
14' 3" x 6' 4" (4.34m x 1.93m). With storage loft over.
Cottage - bathroom
Having a 3 piece suite comprising of panelled bath with shower over, low level flush w.c., wash hand basin.
Externally
multi purpose barn
60' 0" x 24' 0" (18.29m x 7.32m). Of steel and timber construction with concrete flooring. Currently utilised with 3 stables and a hay store but could easily be re-configured to offer a large workshop, studio or machinery store. To the lower end of the barn lies a vehicular parking area with easy access onto the agricultural concreted area.
Multi purpose barn (second image)
multi purpose barn (third image)
multi purpose barn (fourth image)
The land
Two paddocks, being level to gently sloping, having good fenced and mature hedge boundaries and enjoying fantastic views over the surrounding countryside and easy access from the multi purpose barn and the yard area, all of which having 12ft gates for tractor access. In all an attractive opportunity for creating a good life sustainable smallholding.
The land (second image)
the land (third image)
Garden area
A fenced small paddock being laid to lawn with raised shrubbery beds and housing the 12' x 10' garden shed.
Garden area (second image)
garden area (third image)
Yard area
A gravelled and gated yard area with good turning space and access to all outbuildings and land.
Views
Views over the surrounding countryside.
Front elevation
rear elevation
tenure and possession
We are informed the property is of Freehold Tenure and will be vacant on completion.
Council tax
The property is listed under the Local Authority of Carmarthenshire County Council. Council Tax Band for the property - 'E'.
Property info
For more information about this property, please contact
Morgan & Davies, SA48 on +44 1570 519981 * (local rate)
Disclaimer
Property descriptions and related information displayed on this page, with the exclusion of Running Costs data, are marketing materials provided by Morgan & Davies, and do not constitute property particulars. Please contact Morgan & Davies for full details and further information. The Running Costs data displayed on this page are provided by PrimeLocation to give an indication of potential running costs based on various data sources. PrimeLocation does not warrant or accept any responsibility for the accuracy or completeness of the property descriptions, related information or Running Costs data provided here.















































.gif)


