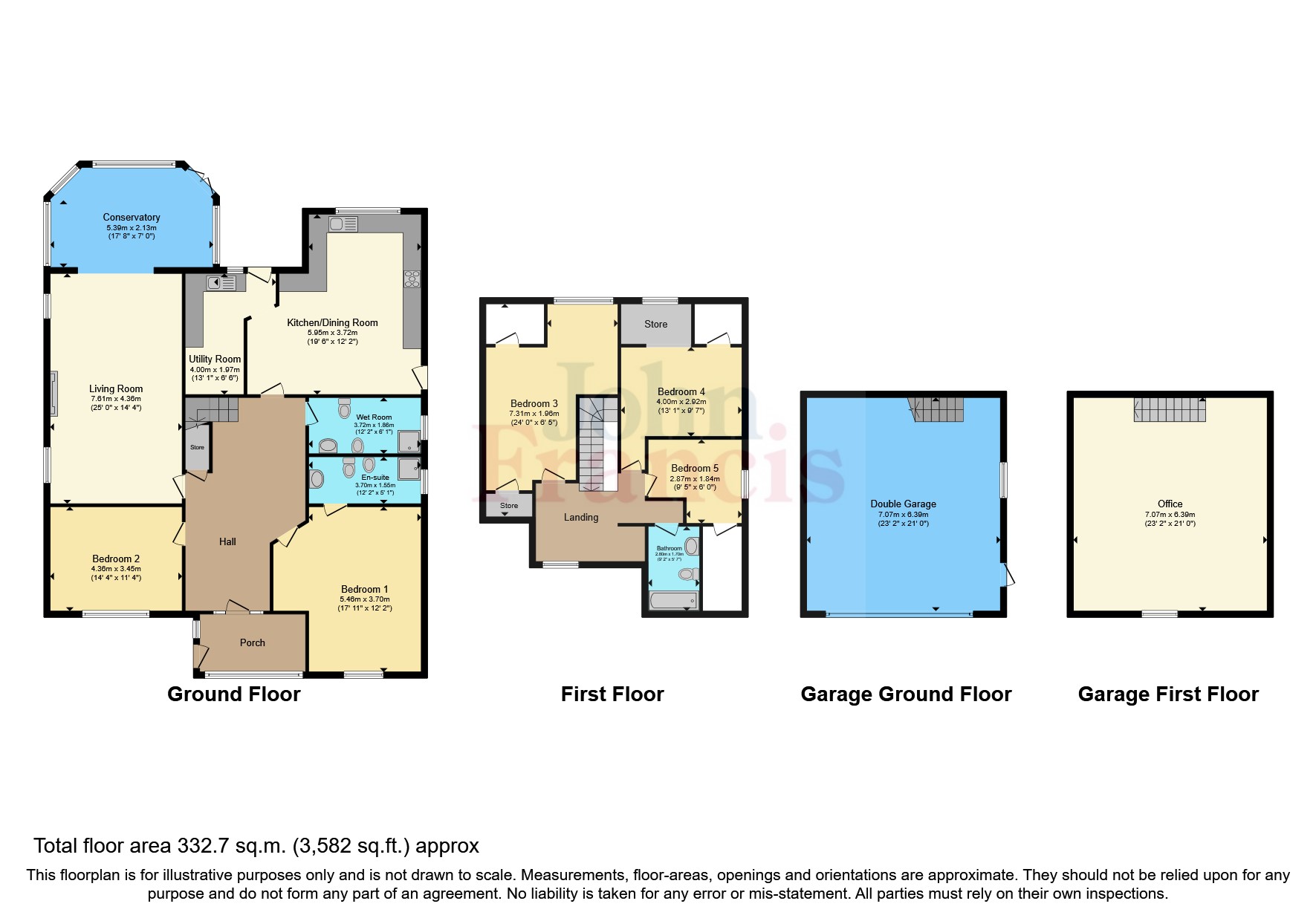Bungalow for sale in Hermon, Cynwyl Elfed, Carmarthen, Carmarthenshire SA33
* Calls to this number will be recorded for quality, compliance and training purposes.
Property features
- 5 Bedroom Detached Home
- Spacious Accommodation
- Extremely Well Maintained
- Conservatory, Double Garage
- Ample Parking Ideal For Caravan
- Village Location With Views EER 72 C
Property description
An extremely well maintained, deceptively spacious, detached home offering excellent family accommodation. The property stands within a good sized, generous plot and has well proportioned rooms and briefly comprises lounge, conservatory, kitchen/diner, utility, wet room, two bedrooms (one with en suite wet room) to the ground floor and a further three bedrooms and family bathroom to the first floor. Externally, entrance to the property is through electronic gates and the grounds are superbly maintained with summer house, ample parking being suitable for caravan/motor home/boat storage and double garage with loft room over which could be utilised as an office. Viewing is highly recommended to truly appreciate what this property has to offer. Situated on the edge of the rural village of Hermon, conveniently located for Newcastle Emlyn, Llandysul and the County and market town of Carmarthen with village shop and junior school available in Cynwyl Elfed which is 3 miles approximately.
Council tax band F
EER 72 C
Freehold
Front Porch/Sun Room (3.9m x 2m)
Entered via double glazed entrance door and side screen, double glazed picture windows to front with rural views, wall mounted electric radiator, decorative double glazed door and opaque side screen to;
Hallway (6.93m x 4.04m)
Spacious hallway, stairs to first floor, understairs storage, radiator, wood flooring, doors to;
Bedroom 1 (5.46m x 4.45m)
Double glazed window to front with rural views, radiator.
En-Suite Wet Room (3.63m x 1.55m)
Shower area with jet spray style shower, low level WC, wash hand basin with mirror over, cupboards and drawers under and vanity surface, radiator, downlighters to ceiling, double glazed opaque window.
Bedroom 2 (4.34m x 3.43m)
Double glazed window to front with rural views, radiator.
Lounge (7.72m x 4.37m)
Two double glazed windows to side, 2 radiators, feature fireplace and hearth with decorative wood surround and mantle over housing multi fuel burner, arch to;
Conservatory (5.49m x 2.95m)
Double glazed triple aspect overlooking the garden, radiator.
Wet Room (3.56m x 1.75m)
Mains shower, wash hand basin with cupboards and drawers under and vanity surface with mirror over, low level WC, radiator, localised wall tiles, downlighters to ceiling, double glazed opaque window.
Kitchen/Dining Room (5.9m x 5.23m)
Extensive range of base and drawer units with worktops over and matching wall cupboards incorporating leaded display cabinets, space for cooking range with extractor over, single drainer stainless steel sink unit with mixer tap, localised wall tiles, tiled floor, radiator, archway through to;
Utility Room (4.17m x 3.07m)
Double glazed opaque door to side, double glazed window overlooking the garden, single drainer stainless steel sink unit with mixer tap, base and drawer units with worktops over, plumbing for washing machine, space for tumble dryer and fridge/freezer, radiator, hot water cylinder, tiled floor, localised wall tiles.
First Floor Landing
Double glazed dormer window to front with rural views, radiator, doors to;
Bedroom 3 (Irregular Shape) (5.94m x 3.53m)
Double glazed window to rear overlooking the garden and rural views beyond, radiator, built-in shelved cupboard.
Bathroom (2.62m x 1.68m)
Panelled bath, low level WC, pedestal wash hand basin, tiled floor, radiator, localised wall tiles, downlighters to ceiling, radiator, double glazed Velux window
Bedroom 4 (4.4m x 4.04m)
Double glazed dormer window to rear overlooking the gardens and rural views beyond, radiator.
Bedroom 5 (3.05m x 2.87m)
Double glazed Velux window to rear, radiator.
Externally
Electronic gated access onto block paved driveway which leads up to the property. Well maintained lawned gardens to one side with mature hedgerow and trees. To the other side the border is laid to bark chippings and stocked with shrubs. Attractive raised flower border immediately to the front of the property with stone retaining wall. Car port to the side with gated access around to the rear. Double garage - 23'2 x 21'1 with remote opening door, power and lighting connected, double glazed window to side and courtesy door, stairs to loft area which would be ideal for office use etc. Fence with gated access leads onto further blocked paved area within the rear garden with covered area ideal for storage of a caravan, boat or motor home. The well maintained rear garden is laid to gently sloping lawns with raised borders and side borders stocked with flowering plants and shrubs. Block paved patio seating area. Enclosed area with external oil fired central heating boiler (truncated)
Services
We are advised that mains water and electricity are connected to the property. Private drainage. Oil fired central heating system.
Property info
For more information about this property, please contact
John Francis - Carmarthen Sales, SA31 on +44 1267 312003 * (local rate)
Disclaimer
Property descriptions and related information displayed on this page, with the exclusion of Running Costs data, are marketing materials provided by John Francis - Carmarthen Sales, and do not constitute property particulars. Please contact John Francis - Carmarthen Sales for full details and further information. The Running Costs data displayed on this page are provided by PrimeLocation to give an indication of potential running costs based on various data sources. PrimeLocation does not warrant or accept any responsibility for the accuracy or completeness of the property descriptions, related information or Running Costs data provided here.



























.png)

