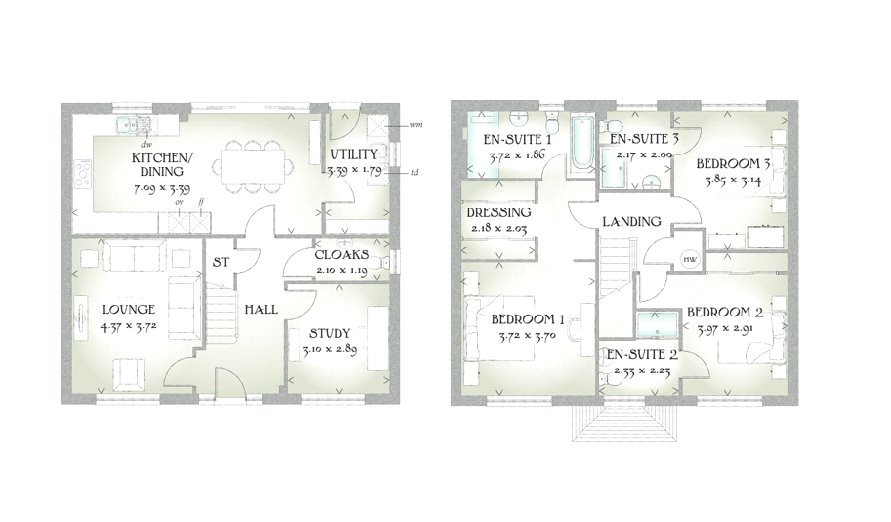Detached house for sale in Stopes Avenue, Weldon, Ebbsfleet Valley, Swanscombe DA10
* Calls to this number will be recorded for quality, compliance and training purposes.
Property features
- Redrow heritage collection
- Three double bedrooms
- Three en suites
- Open plan kitchen diner
- Study room
- Separate living room
- Granite work surfaces to kitchen and utilty
- Generous size garden
- Detached garage and driveway
Property description
Guide Price: £650,000-£675,000
Robinson Jackson are delighted to present this stunning and 'rare to the market' three double bedroom detached Redrow home with three ensuites.
This property is ideal for those looking for spacious living accommodation. With every bedroom having its own ensuite this really does ensure comfort for the whole family.
A study for those looking to work from home, and for those long summer evenings a stunning patio overlooking the generous size garden awaits.
Dining will be a pleasure with a generous size open plan kitchen, separate to the lounge and utility room.
Parking is a breeze with a detached garage to rear with driveway for two cars in tandem.
Located on Ebbsfleet Green part of Ebbsfleet Garden City and part of the 'Heritage' collection, this home has everything on your doorstep and a very exciting future ahead. You'll find 'Outstanding' schools, local parks, amenities, Ebbsfleet International Station and Bluewater shopping centre all within easy reach.
Exterior
Rear Garden: Approximately 33ft x 32ft. Tiled patio area. Laid to lawn. Outside tap. Timber shed. Rear gated access.
Detached garage with private driveway for 2 cars.
Key terms
Dartford Borough Council - Tax Band F
Total floor area: 143 sq. Metres
The current vendors pay an estate charge of approximately £300-£350 per annum.
Entrance Hall:
Under stairs storage cupboard. Radiator. Carpet.
Cloakroom: (6' 11" x 3' 11" (2.1m x 1.2m))
Double glazed frosted window to side. Low level WC. Floating wash hand basin. Radiator. Part tiled walls. Spotlights. Tiled flooring.
Lounge: (14' 4" x 12' 2" (4.37m x 3.7m))
Double glazed window to front. Radiator. Feature fireplace. Carpet.
Study: (10' 2" x 9' 6" (3.1m x 2.9m))
Double glazed window to front. Radiator. Carpet.
Kitchen/Diner: (23' 3" x 11' 1" (7.09m x 3.38m))
Double glazed window to rear. Range of matching wall and base units with complimentary Granite work surface over. Cutaway sink with drainer. Integrated AEG electric oven and grill. Integrated AEG gas hob and extractor. Integrated smeg dishwasher. Integrated fridge freezer. Spotlights. Tiled flooring. Double glazed sliding doors leading to rear garden.
Utility Room: (11' 1" x 5' 10" (3.38m x 1.78m))
Double glazed door to garden. Range of matching wall and base units with Granite work surface over. Cutaway sink. Space and plumbing for washing machine. Space for tumble dryer. Radiator. Spotlights. Tiled flooring.
Landing:
Loft access. Airing cupboard. Radiator. Carpet.
Bedroom One: (19' 4" x 12' 2" (5.9m x 3.7m))
Double glazed window to front. Radiator. Carpet. Walk in dressing area with fitted wardrobes.
Ensuite: (12' 2" x 6' 1" (3.7m x 1.85m))
Double glazed frosted window to rear. Low level WC. Floating wash hand basin with vanity unit. Walk in shower. Panelled bath with mixer tap. Heated towel rail. Part tiled walls. Spotlights. Tiled flooring.
Bedroom Two: (13' 0" x 9' 7" (3.96m x 2.92m))
Double glazed window to front. Radiator. Carpet.
Ensuite: (7' 8" x 7' 4" (2.34m x 2.24m))
Double glazed frosted window to front. Low level WC. Floating wash hand basin. Shower cubicle. Heated towel rail. Part tiled walls. Spotlights. Laminate flooring.
Bedroom Three: (12' 8" x 10' 4" (3.86m x 3.15m))
Double glazed window to rear. Radiator. Carpet.
Ensuite: (7' 1" x 6' 7" (2.16m x 2m))
Double glazed frosted window to rear. Low level WC. Floating wash hand basin. Shower cubicle. Heated towel rail. Part tiled walls. Spotlights. Laminate flooring.
Property info
For more information about this property, please contact
Robinson Jackson - Swanscombe, DA10 on +44 1322 352181 * (local rate)
Disclaimer
Property descriptions and related information displayed on this page, with the exclusion of Running Costs data, are marketing materials provided by Robinson Jackson - Swanscombe, and do not constitute property particulars. Please contact Robinson Jackson - Swanscombe for full details and further information. The Running Costs data displayed on this page are provided by PrimeLocation to give an indication of potential running costs based on various data sources. PrimeLocation does not warrant or accept any responsibility for the accuracy or completeness of the property descriptions, related information or Running Costs data provided here.









































.png)

