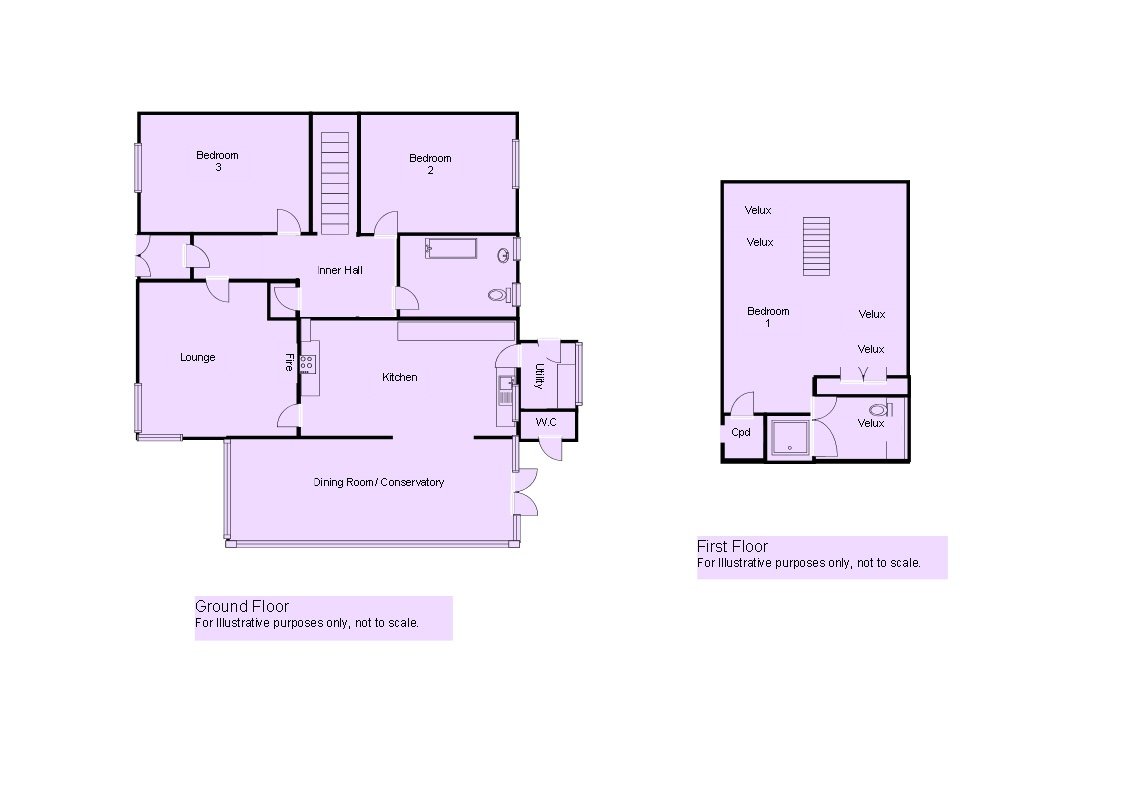Bungalow for sale in Pleasant Valley, Stepaside, Narberth SA67
* Calls to this number will be recorded for quality, compliance and training purposes.
Property features
- Spacious Detached House
- Three Double Bedrooms, Family Bathroom & En Suite
- Conservatory & Games Room
- Five Minute Walk To The Beach At Wisemans Bridge & Coastal Path
- Sunny Patio with Sunken Hot Tub
- Generous Gardens and Ample Off Road Parking
- Successful Holiday Let
- Beautifully Presented
- Planning Permission In Place To Extend
- EER - D
Property description
The Property
Pen Y Daith is situated in the popular village of Pleasant Valley, within easy walking distance to the coast at Wisemans Bridge and the famous resort of Saundersfoot which offers beautiful sandy beaches and a working harbour. It is next door to Pen Coed & The Cwtch and there is potential to purchase as one transaction, which would allow a range of commercial or domestic possibilities. The property has been lovingly renovated and extended and the accommodation comprises of Lounge, Kitchen, Conservatory/Dining Room, Two Bedrooms and Bathroom on the ground floor. On the First floor there is a large Bedroom with Ensuite. Externally to the front there is s gravelled parking area, Steps lead up to the side of the property with a lovely lawned area. There is a large split level balcony with hot tub offering views of the valley. Underneath the house there is also a games room. Pen Y Daith is presently run as a successful holiday let business and also benefits from planning permission to extend the property to a Four Bedroom House.
Conservatory/Dining Room - 4.38m x 3.81m (14'4'' x 12'6'')
Enter via double patio doors into the Conservatory/Dinning Room. Windows on Three Sides allowing views of the garden and valley. Oak floor. Space for large family sized dining table and relaxed seating. Open arch to Kitchen.
Kitchen - 4.08m x 3.53m (13'4'' x 11'6'')
Internal window to Utility Room. Doors to Inner Hallway and Lounge. A range of kitchen base and wall units with matching solid wood worktop. Matching round stainless steel sink and drainer. Integral four ring electric hob and oven with extractor over. Space and connection for large fridge freezer. Downlighters. Ceramic tiled walls and Oak flooring.
Utility Room
Windows to rear. Door to rear allowing access to garden. Worktop with undercounter space and connection for dishwasher, washing machine and tumble dryer. Undercounter Oil Boiler.
Lounge - 5m x 4.2m (16'4'' x 13'9'')
Door to Inner Hallway. Large windows allowing views from the corner of the room across the valley. Decorative fire place with wooden mantle and tiled hearth. Oak flooring.
Inner Hallway
Frosted glazed wooden door to enclosed porch which has uPVC double doors allowing access to balcony and hot tub. Doors to various rooms. Door to storage cupboard. Stairs to First floor. Oak flooring.
Bathroom
Two frosted glazed windows to rear. Wash hand basin and WC in vanity unit. Bath with shower over. Downlighters. Ceramic tiled walls. Oak flooring.
Bedroom Two - 3.6m x 3.25 (11'9'' x 10'7'')
Window to rear. Oak flooring.
Bedroom Three - 3.65m x 3.61m (11'11'' x 11'10'')
Window to front. Door to under stairs storage. Oak flooring.
First Floor
Bedroom One - 9.4m x 3.59m (30'10'' x 11'9'')
Beautiful wood banister staircase to Bedroom. Space for king sized bed. Four Velux windows. Built in wardrobes. Door to Ensuite.
En Suite - En Suite
Velux window. Wash hand basin and WC in vanity unit. Shower enclosure. Chrome towel radiator. Ceramic tiled flooring.
Games Room
Under the house there is a games room with heating and lighting.
Externally
To the front there is an off road gravelled parking area. Steps lead to the side of the house with mature garden and a choice of places to make the most of the al fresco lifestyle. A large split level balcony at the front of the house has plenty of space for seating and a sunken hot tub.
Property Information
We believe the property to be Freehold with all mains services connected.
Pen Y Daith has Oil fired central heating.
Council Tax Band F
Directions
From Tenby proceed north towards Kilgetty. At the first roundabout with the A477 turn right towards St Clears then take the first right turn signposted Amroth/Stepaside. Take the first left turn next to Cromwell Court Flats, then take the next left turn which will lead under a bridge. Pen Y Daith will be found on the left after about a mile and a half.
Property info
For more information about this property, please contact
Chandler Rogers, SA70 on +44 1834 487941 * (local rate)
Disclaimer
Property descriptions and related information displayed on this page, with the exclusion of Running Costs data, are marketing materials provided by Chandler Rogers, and do not constitute property particulars. Please contact Chandler Rogers for full details and further information. The Running Costs data displayed on this page are provided by PrimeLocation to give an indication of potential running costs based on various data sources. PrimeLocation does not warrant or accept any responsibility for the accuracy or completeness of the property descriptions, related information or Running Costs data provided here.

































.jpeg)

