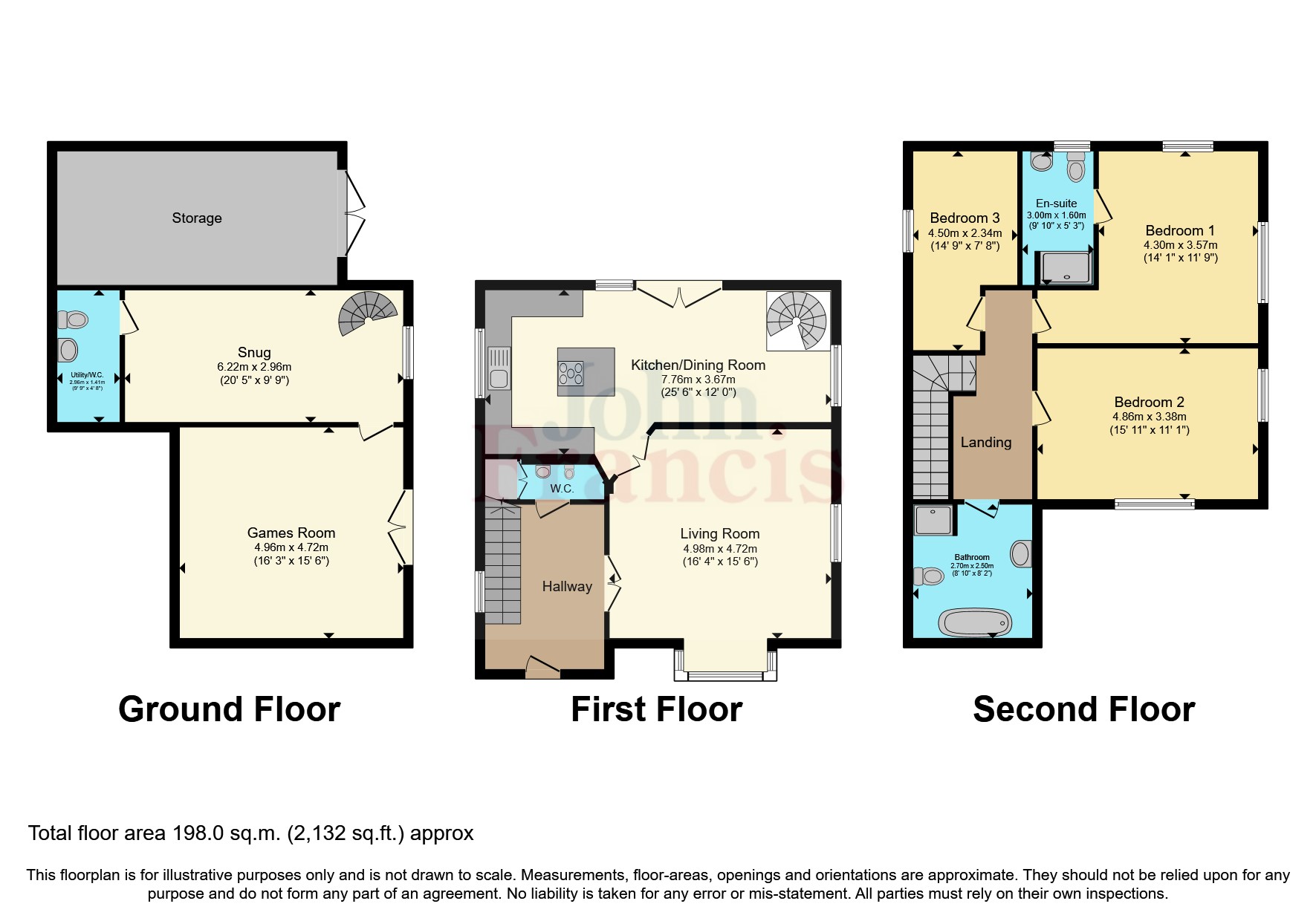Detached house for sale in Bevelin Lane, Saundersfoot, Pembrokeshire SA69
* Calls to this number will be recorded for quality, compliance and training purposes.
Property description
*** beautifully presented modern house within walking distance to beach*** This stylish, spacious detached house is arranged over 3 floors and comprises entrance hall, W.C., Living Room, Kitchen/Diner on the ground floor, 3 bedrooms(master en-suite) and family bathroom to 1st floor and Utility, games room and 4th bedroom(currently a home cinema) to the lower ground floor but could easily be divided into a well-appointed 3 bed home with separate one bed annex.
Externally there is parking for multiple vehicle, low maintenance gardens on different levels with composite decking and artificial lawns. It is located in a sought after area with woodland views and is within walking distance to the beautiful beaches, picturesque harbour and popular seaside resort of Saundersfoot.
Entrance Hall
Enter via covered storm porch through solid timber doors to spacious welcoming hallway with tiled floor, inset ceiling lights, radiator, 2 x double glazed windows to side, sweeping timber staircase with glass balustrade to 1st floor, doors to living room and cloakroom
Cloakroom
Tiled floor, inset ceiling lights, radiator, modern suite comprising WC and wash hand basin vanity init, built in cupboard housing Valiant gas fired boiler, fully tiled walls.
Living Room (4.98m x 4.75m)
Wooden flooring, inset ceiling lights, radiator, double aspect with large bay window to front with built in love seat and large double glazed window to side, glazed doors lead to kitchen/diner.
Kitchen/Dining Room (7.95m x 2.92m)
A bright openplan room ideal for entertaining or family life with double glazed windows to each side, double glazed French doors lead to timber decked area. Tiled floor, inset ceiling lights, fitted with modern high gloss wall and base units with stainless steel splashback, granite worktop and matching central island. Inset stainless steel sink. Integral three burner gas hob with pop up extractor, integrated high spec appliances including eye level electric multi function oven, microwave, coffee machine and dishwasher. Space and connection for American style fridge/freezer. The dining area has ample space for large family dining suite, spiral staircase to lower ground floor.
Utility Room/WC
Tiled floor, modern suite comprising vanity W.C and wash hand basin complimented by fully tiled walls. Space and connection for automatic washing machine and tumble drier.
Bedroom 4 (6.22m x 2.95m)
Currently used as a home cinema with built in entertainment system with integral speaker. Fitted carpet, inset ceiling lights, radiator, wall mounted electric fire, double glazed window to side, doors to utility room and games room.
Games Room (4.95m x 4.72m)
Vinyl floor, inset ceiling lights, radiator x 2, double glazed French doors lead to side and onto timber decking, Built in bar with draught beer lines and stainless steel hand wash sink, integral speaker system.
Please note The ground floor accommodation offers great pitential to convert to a self contained annex with its own entrance and outdoor space.
1st Floor Landing
Timber floor, inset ceiling lights, raditor, access to loft space. Large etched window to side, doors to all rooms
Master Bedroom (4.37m x 3.45m)
Wooden floor, inset ceiling lights, radiator, double aspect with large double glazed windows to side and rear offering woodland views. Fitted with integral bedroom furniture comprising two double wardrobes, dressing table and drawers. Door to En-Suite
En-Suite Shower Room
Tiled floor, inset ceiling lights, heated towel rail, double glazed window to rear. Modern suite with vanity W.C. And wash hand basin with illumintaed mirror above, walk in glazed shower enclosure with waterfall shower and integral speaker, complimented by fully tiled walls.
Bedroom 2 (6.99m x 6.4m)
Fitted carpet, inset ceiling lights, radiator, double aspect with double glazed windows to side and rear with woodland views.
Bedroom 3 (4.72m x 2.67m)
Fitted carpet, inset ceiling lights, radiator, double glazed window to rear.
Bathroom
Tiled floor, inset ceiling lights, radiator, obscure double glazed window to front. Modern suite comprising double ended bath, W.C., wash hand basin and mains shower in seperatec glazed enclosure, extractor fan, part tiled walls.
Externally
The property is approached from the front via a brick paved driveway providing off road parking for multiple vehicles. To the rear is a large garden on various levels with composite decking and artificial lawn providing a choice of seating areas perfect for socialising and Al Fresco dining. A six person hot tub is also included in teh sale. Steps lead down from the driveway to a further deck accessed from the Games Room and double timber doors to a built in storeroom.
Services
We are advised all mains services are connected. Mains gas central heating system. This property is currently exempt from Council Tax as it is used a holiday let.
Property info
For more information about this property, please contact
John Francis - Tenby, SA70 on +44 1834 487000 * (local rate)
Disclaimer
Property descriptions and related information displayed on this page, with the exclusion of Running Costs data, are marketing materials provided by John Francis - Tenby, and do not constitute property particulars. Please contact John Francis - Tenby for full details and further information. The Running Costs data displayed on this page are provided by PrimeLocation to give an indication of potential running costs based on various data sources. PrimeLocation does not warrant or accept any responsibility for the accuracy or completeness of the property descriptions, related information or Running Costs data provided here.



























.png)

