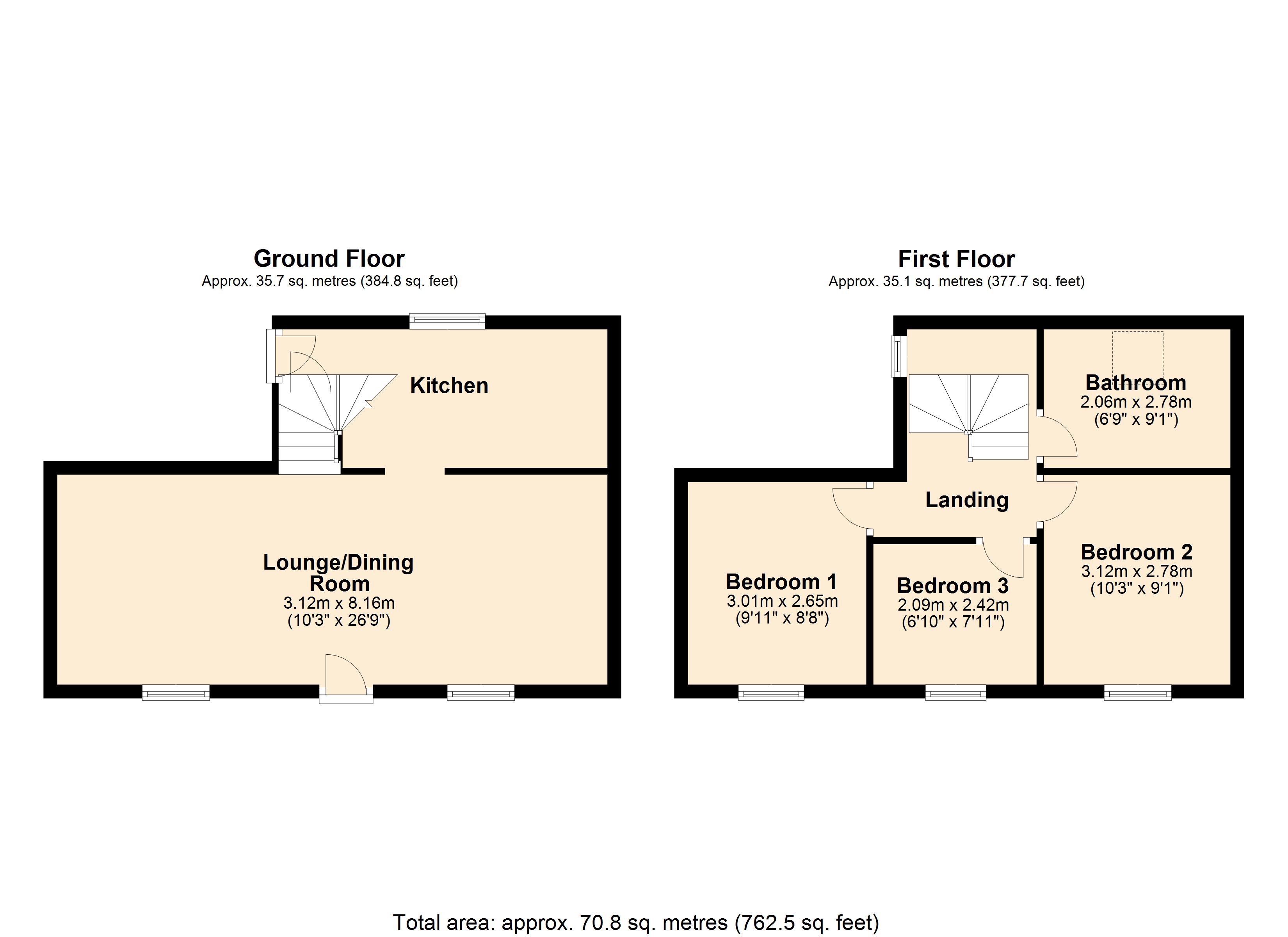Detached house for sale in The Ridgeway, Saundersfoot, Pembrokeshire SA69
* Calls to this number will be recorded for quality, compliance and training purposes.
Property features
- Spacious Detached Property
- Parking Space
- Finished to a High Standard
- Walking Distance to Village
Property description
*****walking distance to saundersfoot village*****
Detached house with parking a short stroll from Saundersfoot village centre. The property is bright and well decorated throughout. Having a spacious living area, three bedrooms, enclosed rear garden with views over the countryside. Side access to a large further garden at the rear.
Saundersfoot boasts superb beaches, harbour, coastal walks, shops, boutiques and pubs as well as a primary school. There are walks nearby which lead down to the beaches.
Early viewing is recommended to appreciate this property.
Lounge/Diner (9.07m x 3.12m)
Spacious living area with two double glazed windows to the front, two wall mounted radiators, laminate wood flooring, presented to a high standard
Kitchen (4.55m x 2m)
Range of modern wall and base units, sink with mixer tap, 4 ring electric hob, electric integral oven, extractor hood, space for free standing fridge, space and plumbing for white goods, double glazed window to the rear with views over the countryside, store cupboard containing wall mounted combi boiler.
Landing
Stairs from first floor with window to the side
Bedroom 1 (3.3m x 3.07m)
Double bedroom with feature fire place, radiator, window to the front, wood flooring
Bedroom 2 (3.3m x 2.77m)
Double bedroom with feature fire place, radiator, window to the front, wood flooring
Bedroom 3 (2.36m x 2.24m)
Wood flooring, radiator, window to the front
Bathroom (2.67m x 1.96m)
Panel bath with shower over, wash hand basin, w/c, heated towel rail, extractor fan, localised tiling.
External
Low maintenance front area, with parking to the side, to the rear is a fenced low maintenance garden with patio seating areas and two store sheds. Access to an additional large garden is via a side gate. This area could have potential as a building plot subject to getting the required permissions. Views over the countryside.
Services
We have been informed all mains services are connected. Council Tax Band Commercially holiday let.
Property info
For more information about this property, please contact
John Francis - Tenby, SA70 on +44 1834 487000 * (local rate)
Disclaimer
Property descriptions and related information displayed on this page, with the exclusion of Running Costs data, are marketing materials provided by John Francis - Tenby, and do not constitute property particulars. Please contact John Francis - Tenby for full details and further information. The Running Costs data displayed on this page are provided by PrimeLocation to give an indication of potential running costs based on various data sources. PrimeLocation does not warrant or accept any responsibility for the accuracy or completeness of the property descriptions, related information or Running Costs data provided here.




































.png)

