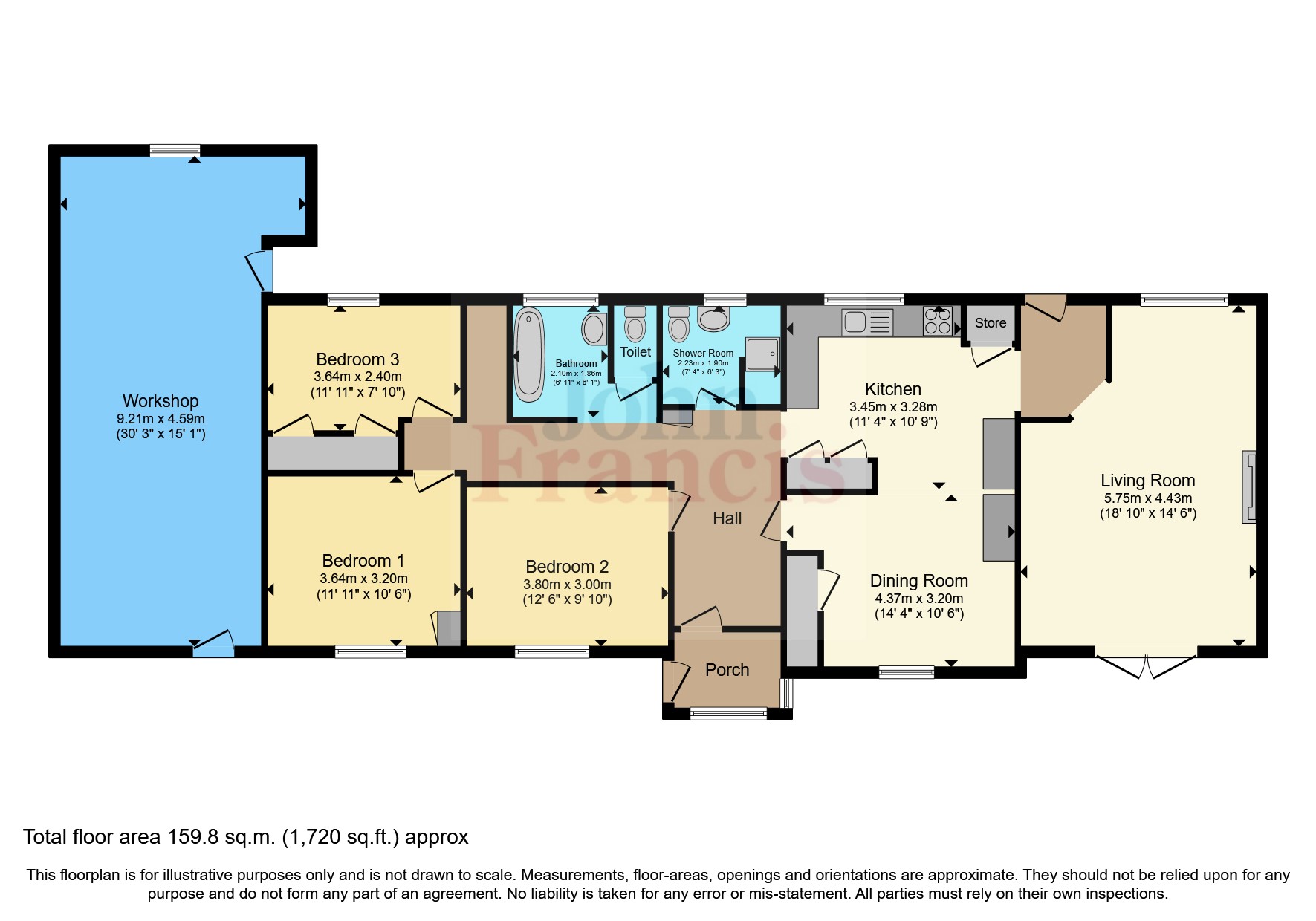Bungalow for sale in The Ridgeway, Saundersfoot, Pembrokeshire SA69
* Calls to this number will be recorded for quality, compliance and training purposes.
Property features
- Spacious Detached Bungalow
- Large Level Plot
- Walk To Beach + Shops
- 3 Double Bedrooms
- Ample Parking + Workshop
Property description
***spacious detached bungalow within walking distance to beach*** Located on a large plot this well presented, detached bungalow is within walking distance to the popular seaside village of Saundersfoot. It offers 3 double bedrooms, 2 bathrooms, spacious kitchen/diner and large living room together with an attached workshop. Externally there is ample parking for multiple vehicles and beautiful patio and lawned seating areas with countryside views.
Saundersfoot is a bustling seaside resort which is close to many holiday attractions. The village offers a good range of local shops, boutiques, restaurants and superb coastal walks as well as the harbour and sandy beaches.
Porch
Double glazed door leads to entrance porch with tiled floor, double glazed window to side, double glazed window to rear, glazed door to entrance hall
Entrance Hall
L shaped with timber floor, radiator x 2, ceiling light x 2, staorage cupboard, doors to various rooms
Kitchen (3.45m x 3.28m)
Tiled floor, ceiling light x 2, radiator, double glazed window to rear, 2 x fitted cupboards one housing gas fired boiler, range of wall and base units with worktop over, sink drainer unit, integrated electric oven, 4 ring gas hob with extractor over, space for fridge/freezer, complimented by part tiled walls, door leads to rear porch with external door leading to rear of property
Dining Area (4.37m x 3.2m)
Tiled floor, double glazed window to fore, ample space for family dining table, door leading to entrance hall
Rear Porch
Tiled floor, ceiling light, double glazed door to rear of property, door to living room
Living Room (5.74m x 4.42m)
Timber floor, ceiling light, double glazed window to rear, double glazed French doors to patio and front garden, feature fireplace with log burner
Shower Room (2.24m x 1.9m)
Tiled floor, ceiling light, heated towel rail, tiled shower cubicle, vanity wash hand basin, low level W.C., complimented by fully tiled walls, obscure double glazed window to rear
W.C.
Low level W.C., ceiling light
Bathroom (2.1m x 1.85m)
Stand alone bath, vanity wash hand basin, inset ceiling lights, fully tiled walls, double glazed window to rear
Bedroom 1 (3.63m x 3.2m)
Timber floor, ceiling light, radiator, double glazed window to fore
Bedroom 2 (3.8m x 3m)
Timber floor, ceiling light, radiator, fitted cupboard, double glazed window to fore
Bedroom 3 (3.63m x 2.4m)
Timber floor, ceiling light, radiator, fitted wardrobes, double glazed window to rear
Workshop (9.22m x 4.6m)
Large workshop with pedestrian door to front and side, power connected, double glazed window to rear
Externally
The property sits on a large plot with driveway to front providing offroad parking for multiple vehicles. To the front and side there are paved seating areas, lawned areas, pergola and range of mature shrubs and bushes together with a timber shed, greenhouse and patio area. To the rear is a lawned garden with mature shrub boundary.
Services
We are advised all mains services are connected to the property. Council Tax Band E
Property info
For more information about this property, please contact
John Francis - Tenby, SA70 on +44 1834 487000 * (local rate)
Disclaimer
Property descriptions and related information displayed on this page, with the exclusion of Running Costs data, are marketing materials provided by John Francis - Tenby, and do not constitute property particulars. Please contact John Francis - Tenby for full details and further information. The Running Costs data displayed on this page are provided by PrimeLocation to give an indication of potential running costs based on various data sources. PrimeLocation does not warrant or accept any responsibility for the accuracy or completeness of the property descriptions, related information or Running Costs data provided here.




























.png)

